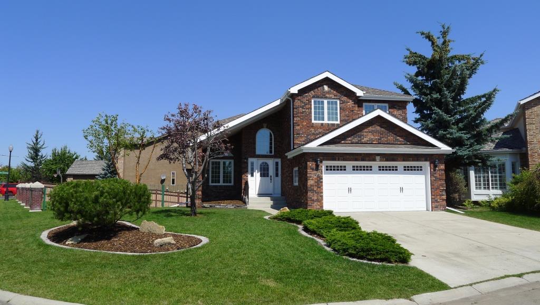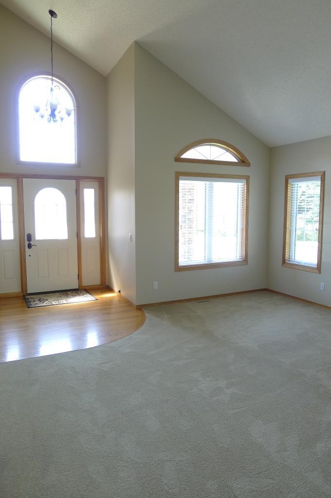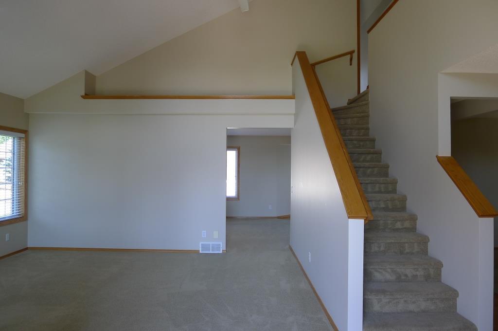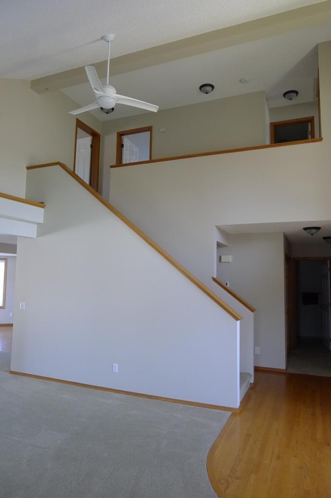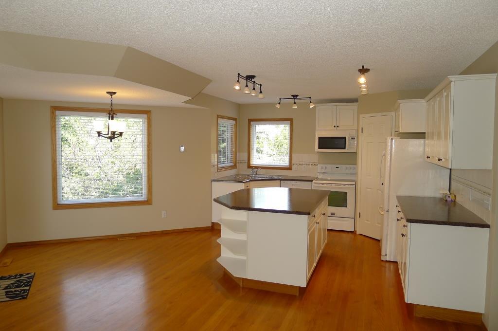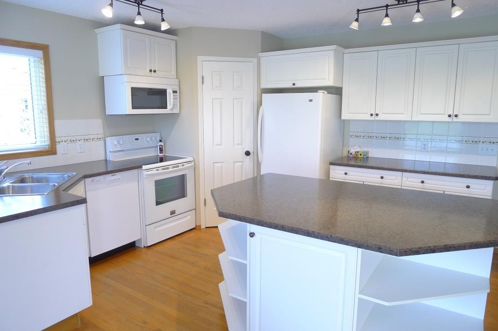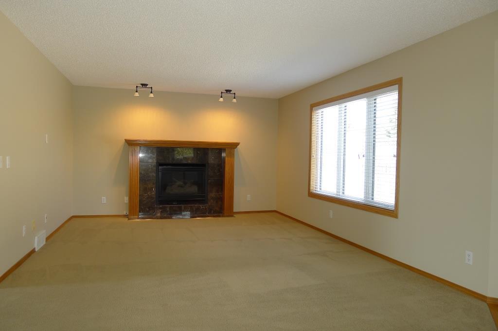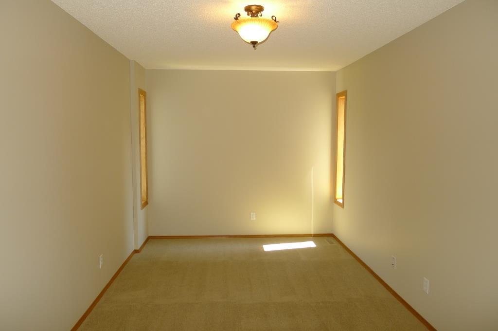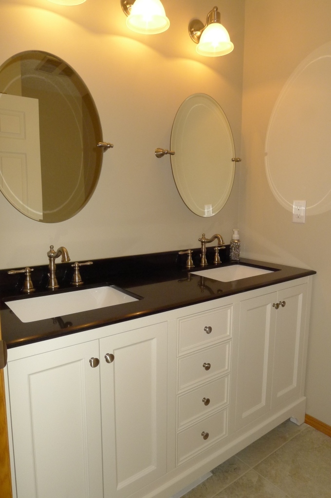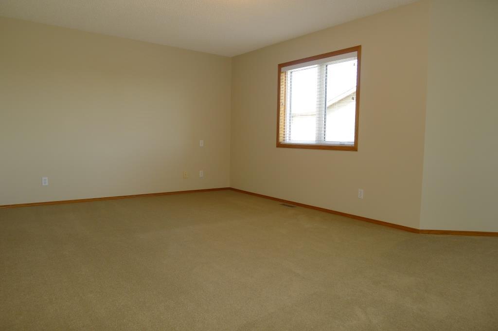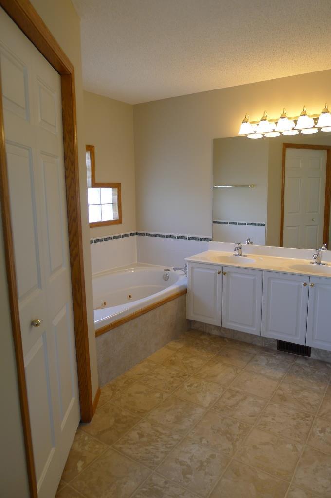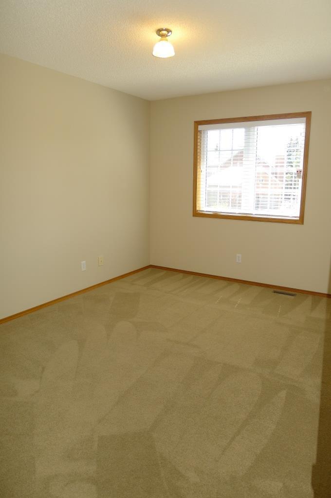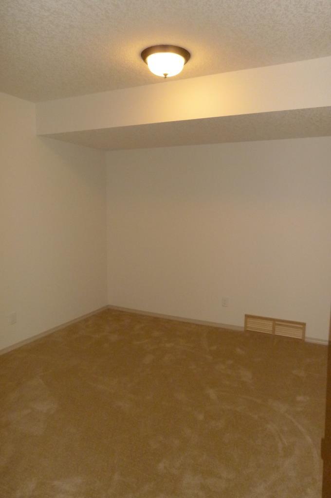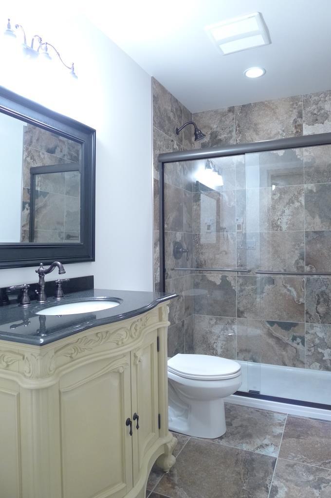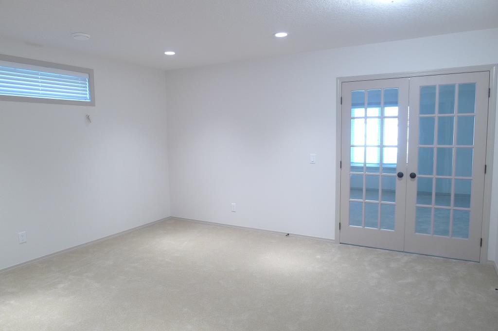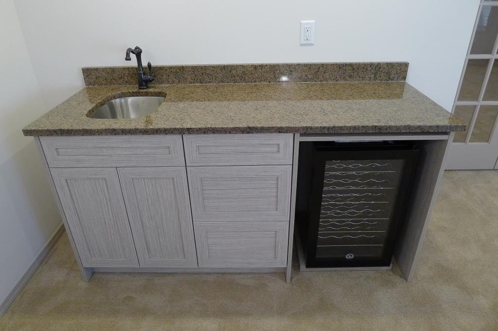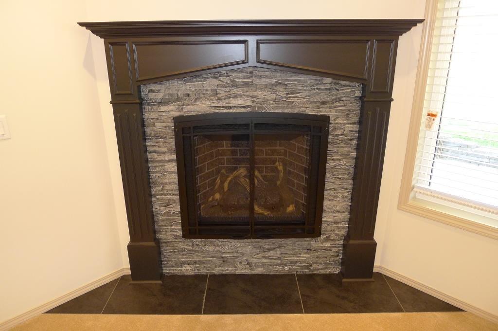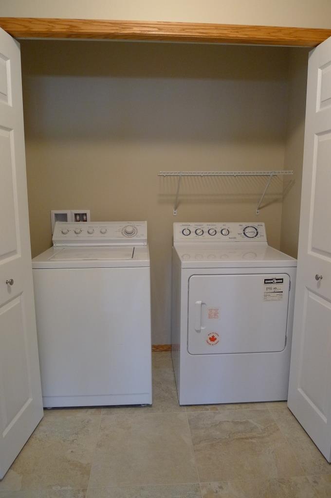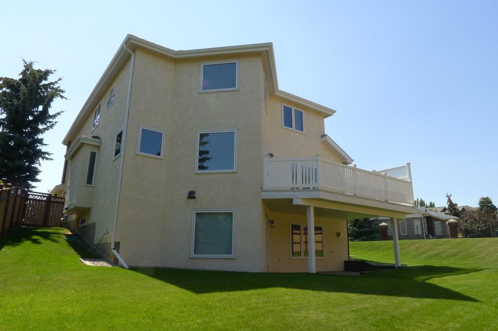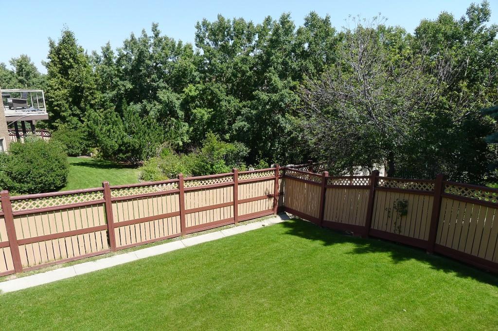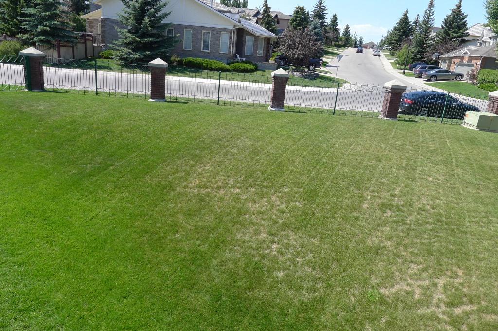Christie Estates Back to Home
Over 3,000 sq. ft. of developed space, including a developed walk-out basement, 4 bedrooms all on the top floor, 3.5 baths, double-attached garage on a large corner lot.
Main Floor:
- Formal dining room; front living room with vaulted ceilings; family room with gas fireplace
- Kitchen with new range, new countertops, large island and corner pantry
- New mud-room entrance with laundry and large half-bathroom
- Access to deck off of kitchen eating nook
Second Floor:
- Large master bedroom with ensuite & walk-in closet
- Three additional bedrooms
- A 4-piece bathroom
Basement:
- NEWLY DEVELOPED, SUMMER of 2015
- Full 4-piece bathroom
- Two entertainment rooms, one ready for your big-screen TV, the other with gas fireplace and wet bar
- Office
This home underwent major work in 2015, including new basement development, new paint throughout, new fireplace tiling, new kitchen countertop, new hot water tank, new furnaces (2), new window coverings (blinds), new light fixtures, upgraded landscaping, and new stone patio outside of the walk-out basement! Close to 69 St LRT station, Bow Trail, 17th Ave SW and Sarcee Trail. This home is great for a family or professional couple… great location and many recent upgrades!
This home is available to non-smokers who do not have any pets (no exceptions).

