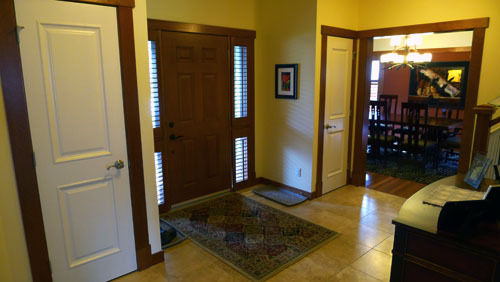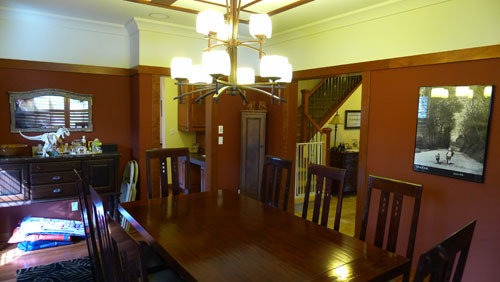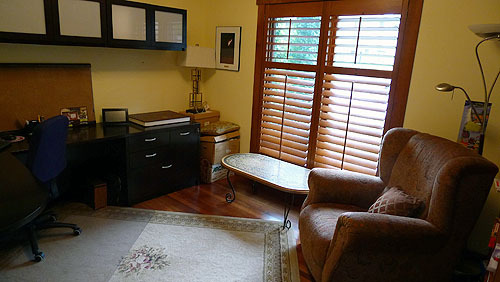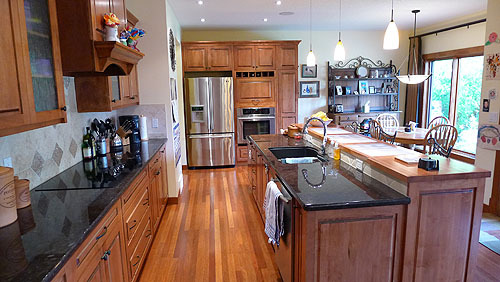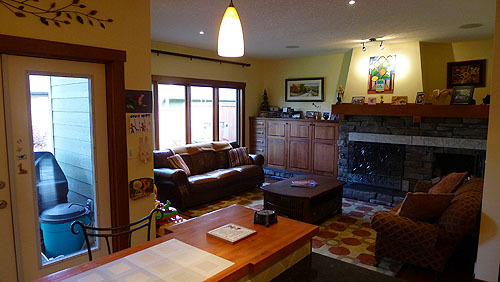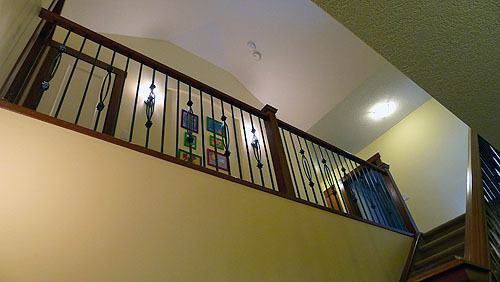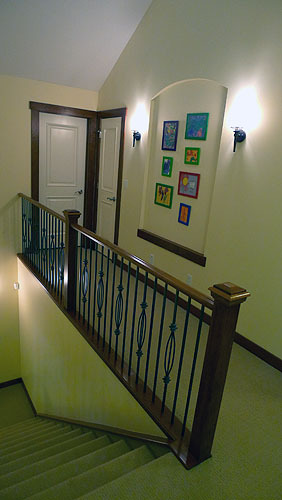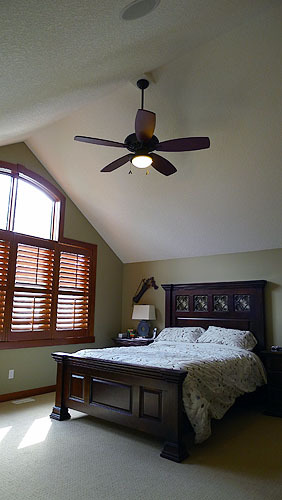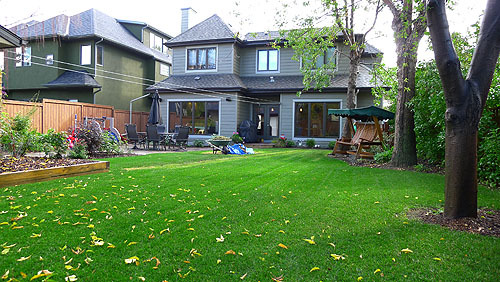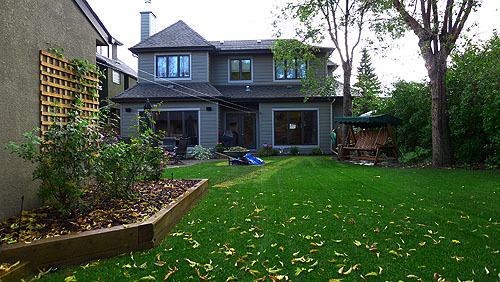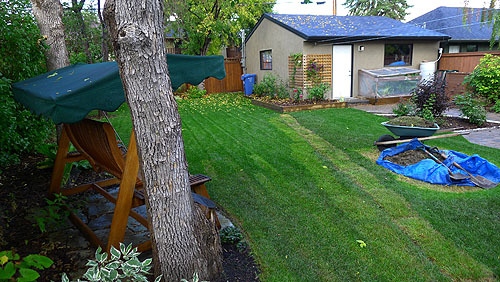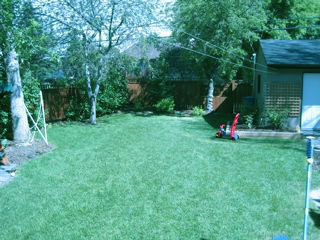West Hillhurst Back to Home
Approx 2,750 sq. ft. two- storey home with partially developed basement, 4 bedrooms + den, 2.5 baths, double garage in desirable West Hillhurst, within walking distance to Bow River pathway and downtown.
This custom executive home, built in 2006, is in a mature neighbourhood within walking distance to downtown. The main floor has a formal dining room, a large kitchen and an open floor plan, including a family room with wood fireplace. There is also a main floor office, pantry, half-bath and laundry / mud-room. The top level has a large master bedroom with vaulted ceiling, walk-in closet and full ensuite with heated floor; three additional bedrooms and another full bathroom complete the second floor. The basement has in-floor heating for the developed rec room and storage. The fenced backyard is landscaped and provides access to the stone patio and detached double garage.
This home is available to non-smokers who do not have pets (no exceptions).

