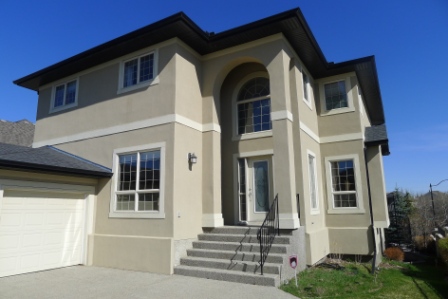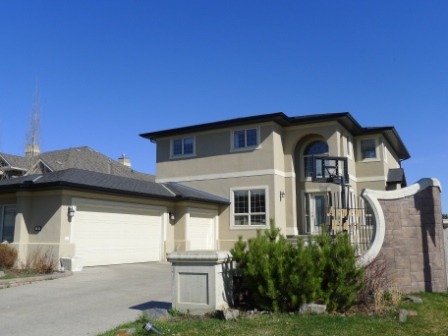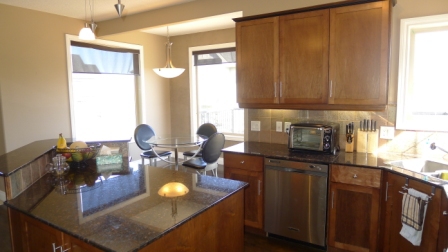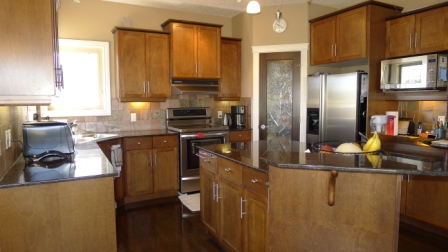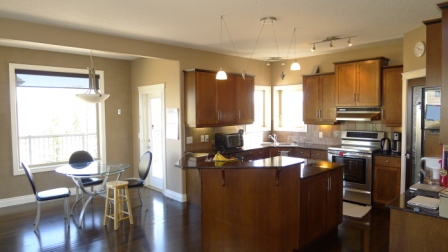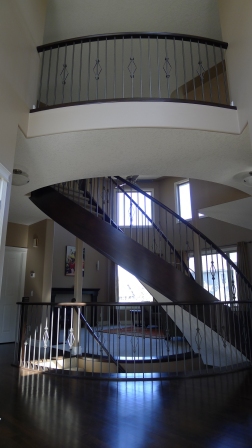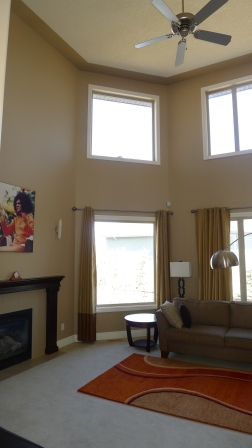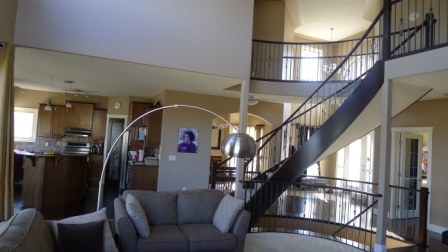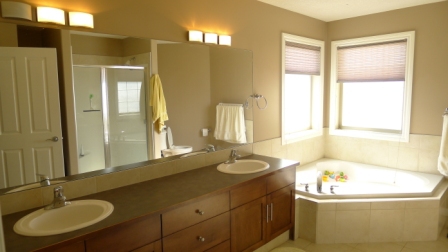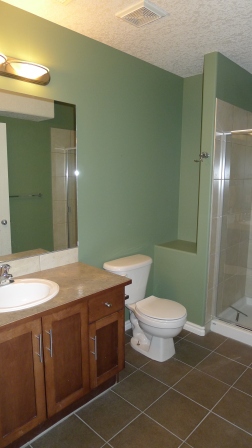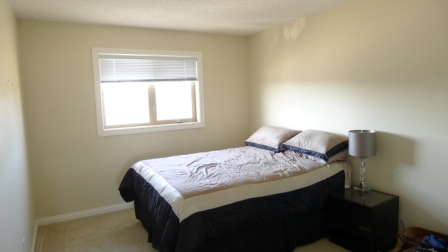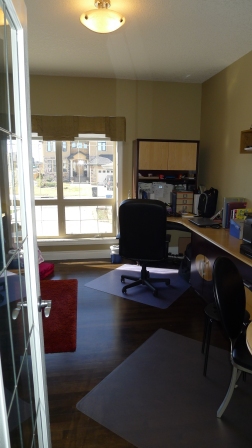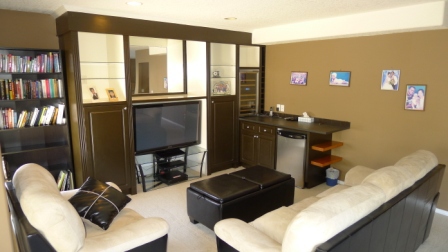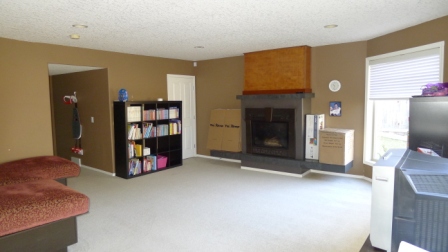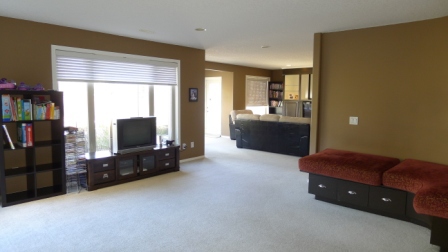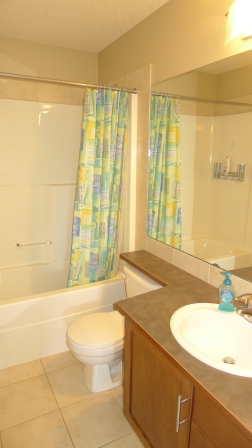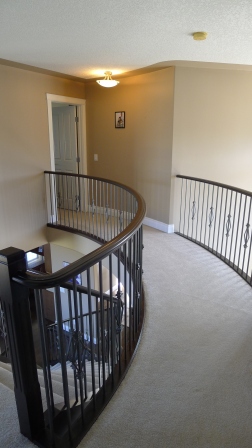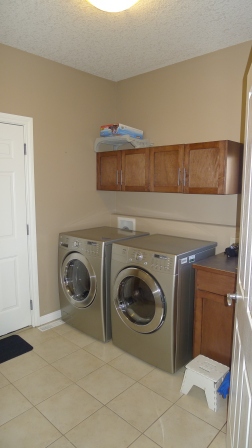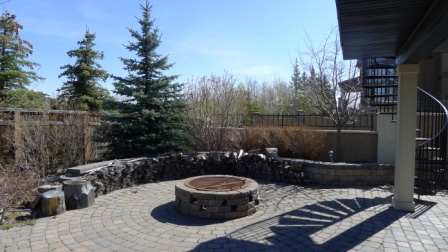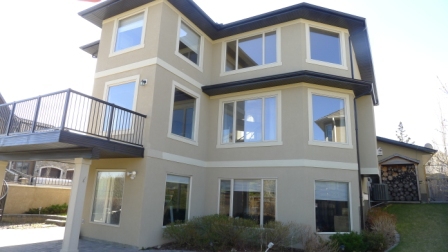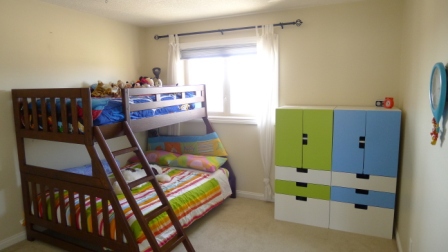Aspen Woods Back to Home
Over 3,500 sf two-storey home - including developed walk-out basement, 3 + 1 bedrooms, 3.5 baths, triple garage.
Over 3,500 sf of developed space in this executive home! The home has an open and welcoming main floor with: kitchen with stainless steel appliances, eating nook, formal dining room, living room with fireplace & vaulted ceilings, an office, half-bathroom and laundry in the mudroom leading to the triple garage. The second floor has a large master suite, complete with 5-piece ensuite and walk-in closet. The two guest rooms face south, and share another full bathroom. The basement is developed with a family room with fireplace, another bedroom and a full bathroom, along with lots of storage. The yard is landscaped and has a fire pit. This corner lot is only a few minutes drive tothe 69 Street C-Train station.
This home is available to non-smokers who do not have pets (no exceptions).

