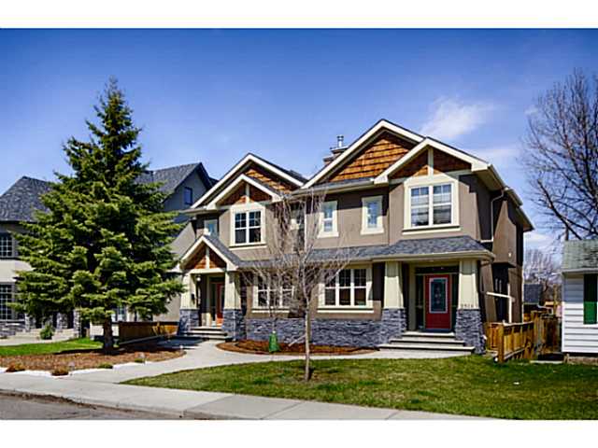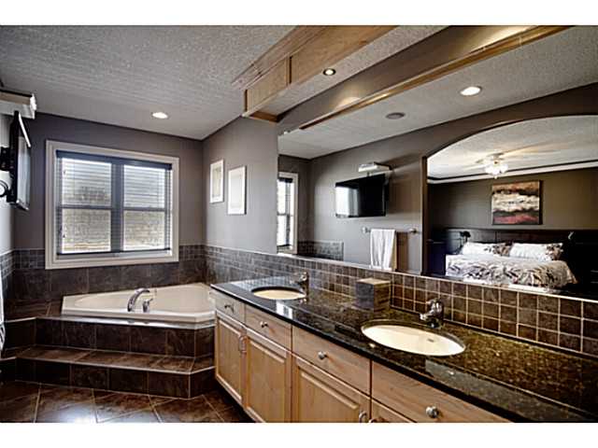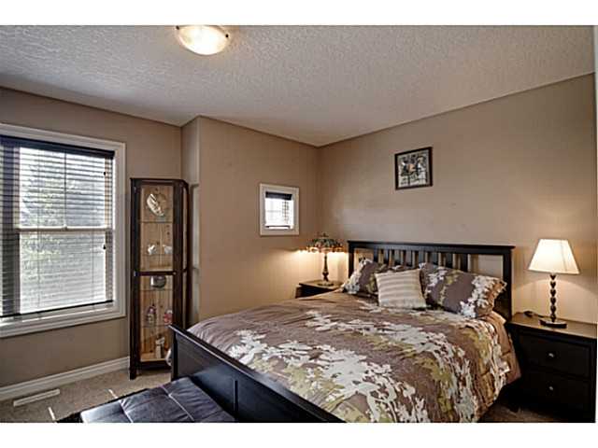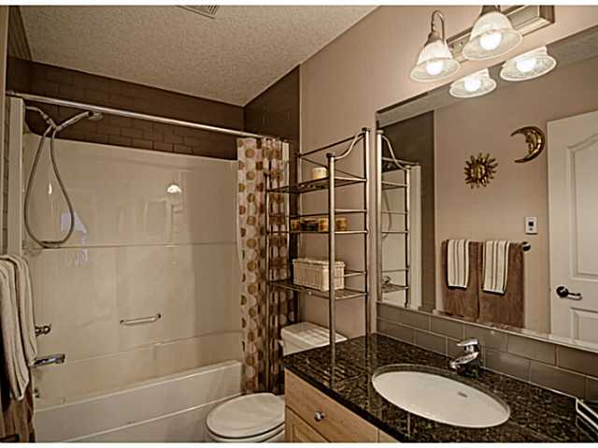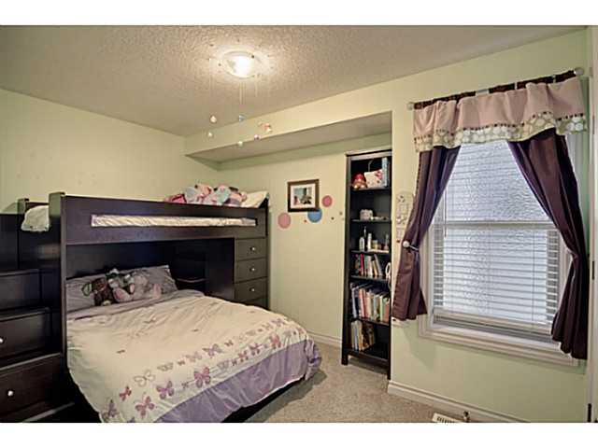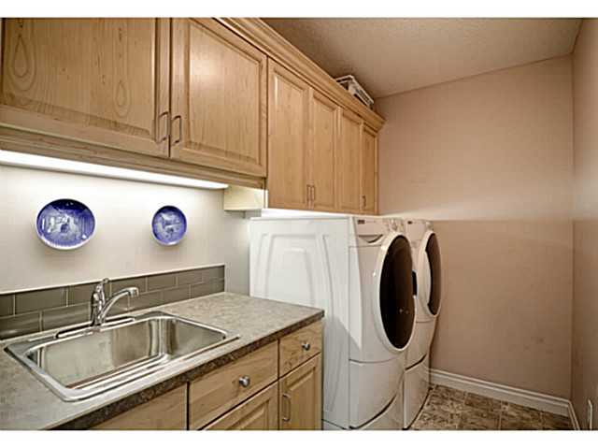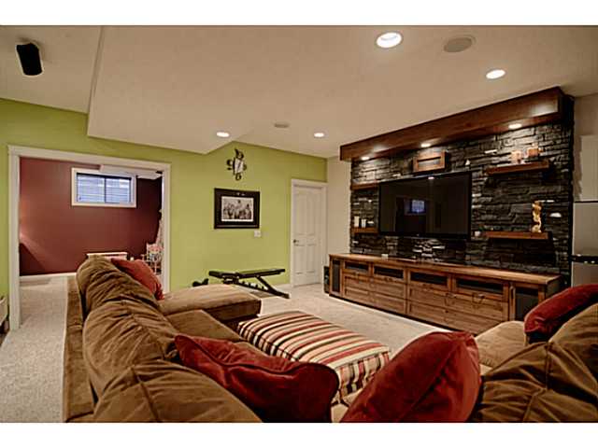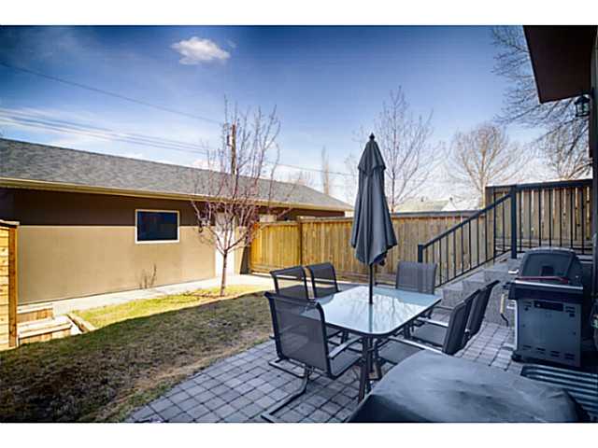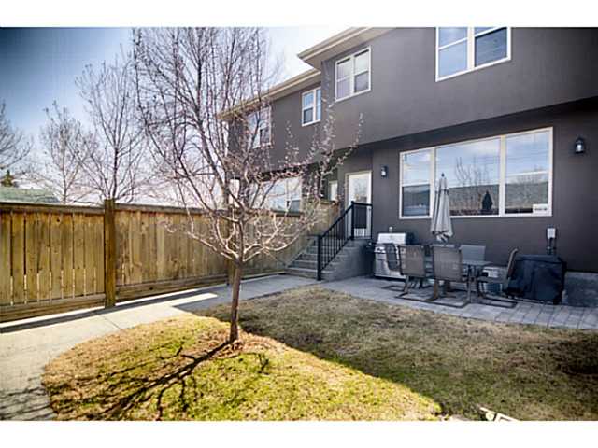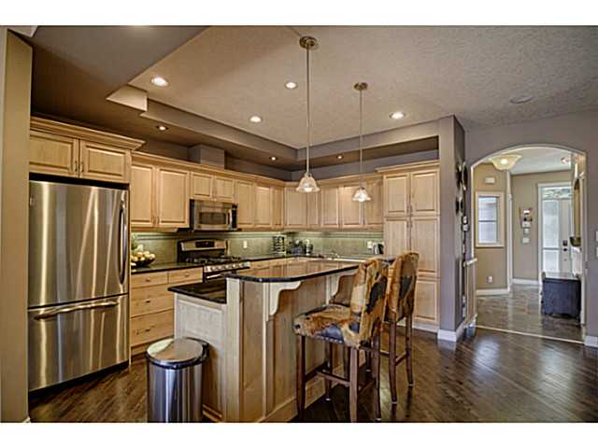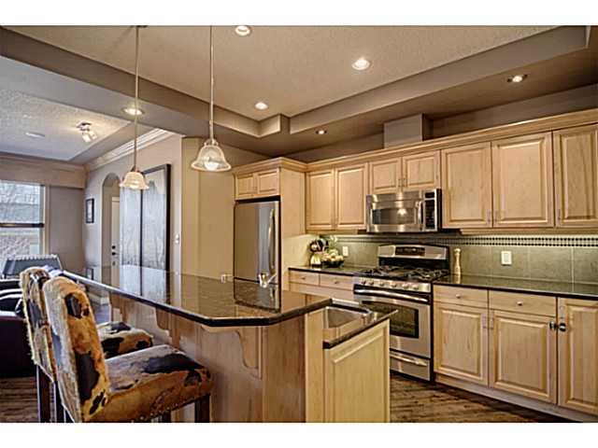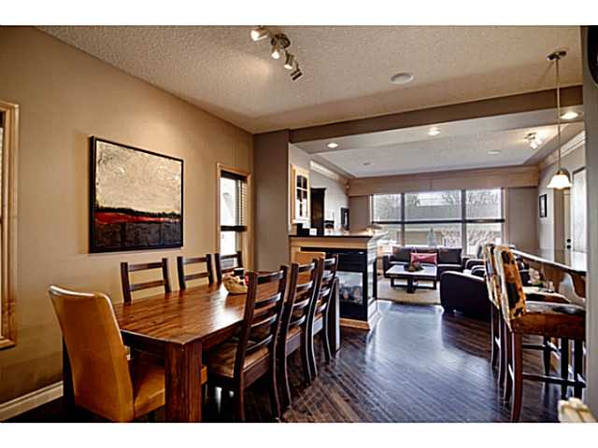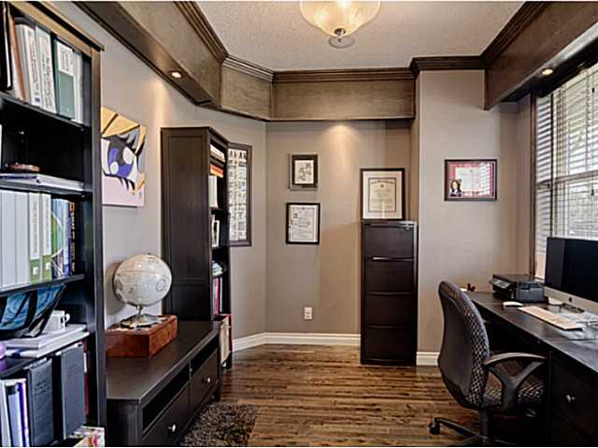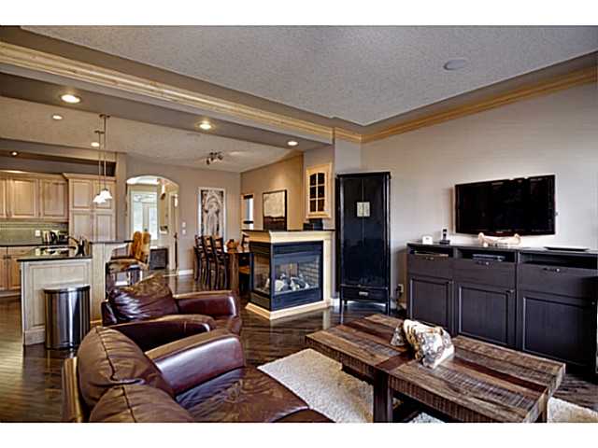West Hillhurst Back to Home
Inner-city semi-detached home in beautiful West Hillhurst, offers over 2,600 sf of developed space, including 4 bedrooms, 3.5 bathrooms, a landscaped yard with stone patio, and double garage.
Main Floor:
- Front south facing office
- Large open kitchen with granite counter tops, stainless steel appliances, including a gas range
- Open family room / dining room with large windows to back yard and gas fireplace
- Half-bath / powder room
- Hardwood throughout main floor except at tiled front entrance (with in-floor heating)
Upper Floor:
- Master bedroom with walk-in closet and 5-piece ensuite complete with heated tile floor
- Two additional bedrooms
- Full 4-piece bathroom with heated tile floor
- Large laundry room with lots of storage space
Basement:
- Rumpus / rec. room with built-in cabinetry, pre-wire for surround sound system, a stone feature wall and in-floor heating throughout
- One additional bedroom
- Full 4-piece bathroom
This home, built in 2006, has air conditioning, central vacuum system, a double garage off of the alley, easy to maintain landscaping, and quick access to Crowchild Tr., and Memorial Dr. / Parkdale Blvd. The Bow River is roughly 400 metres away, and downtown is about 3-4 KM (roughly 15 minutes cycle). Close to Foothills Medical Centre and trendy Hillhurst/ Kensington area. This home is great for small families or couples!
All applicants must have good credit and references. This is a non-smoking home. Dogs are with a pet fee.

