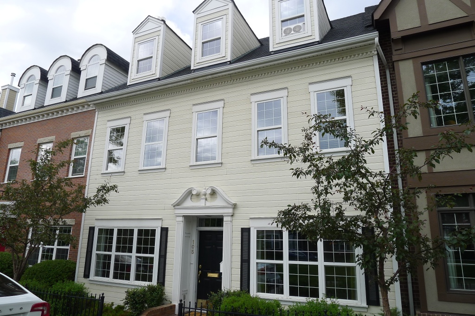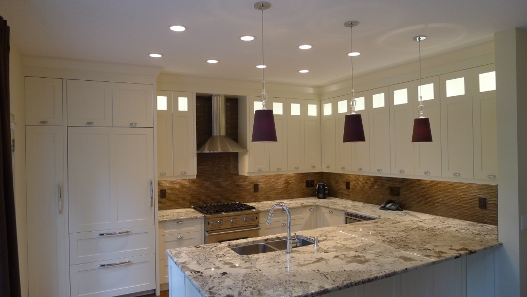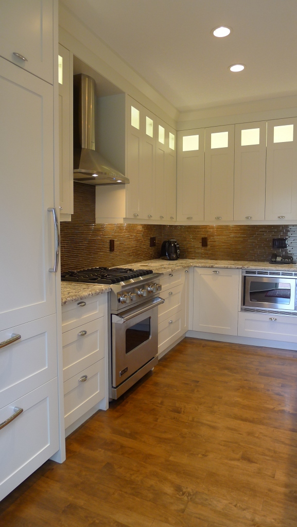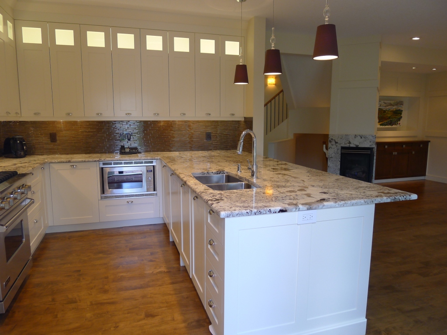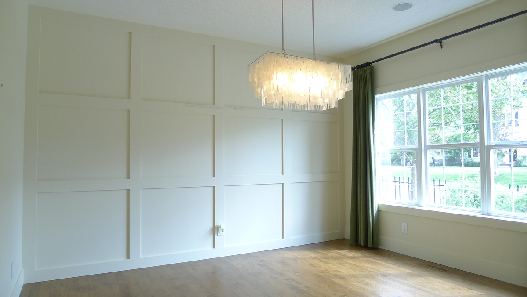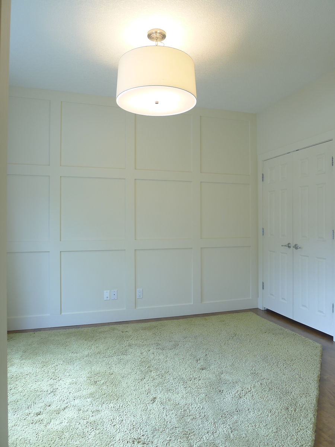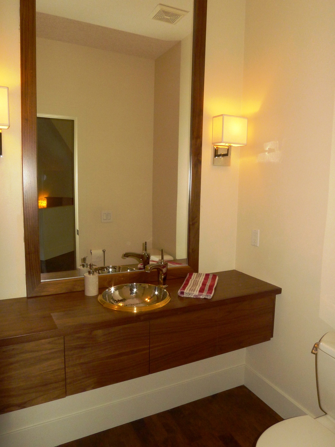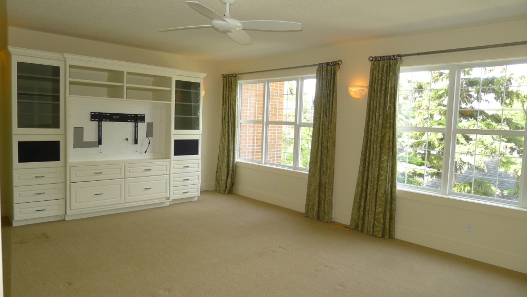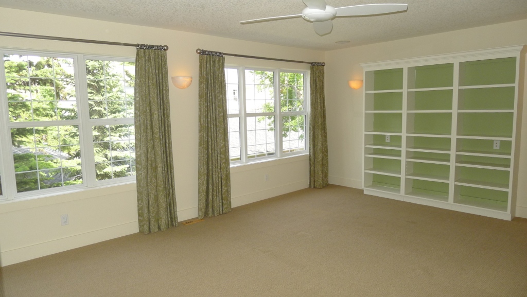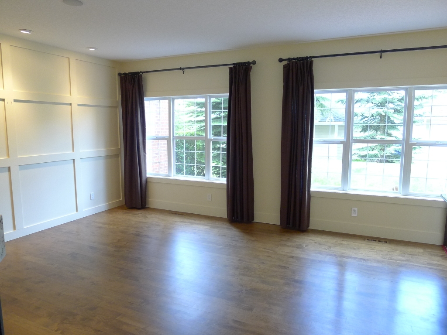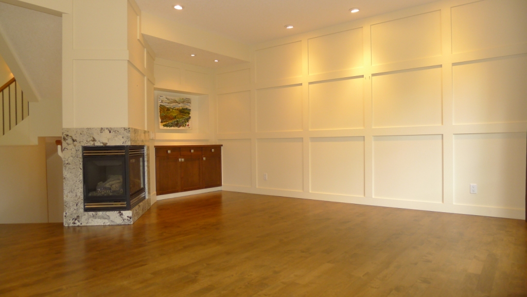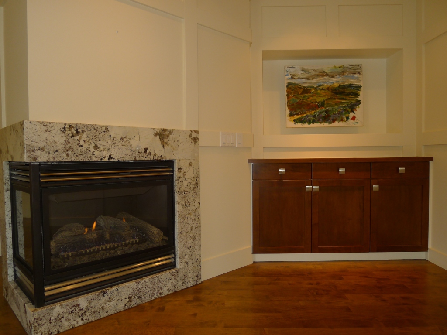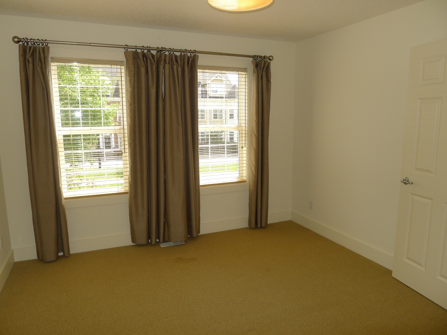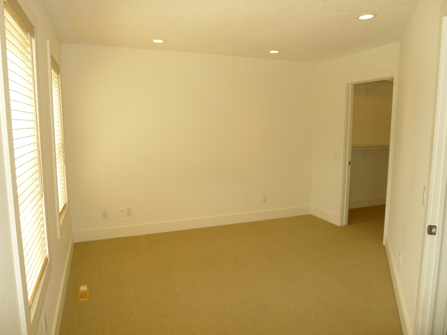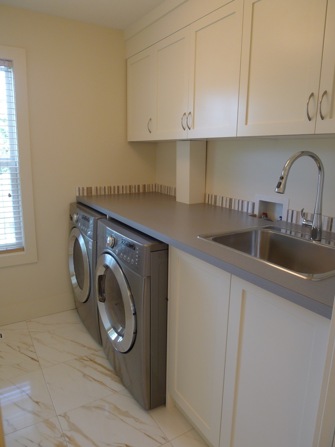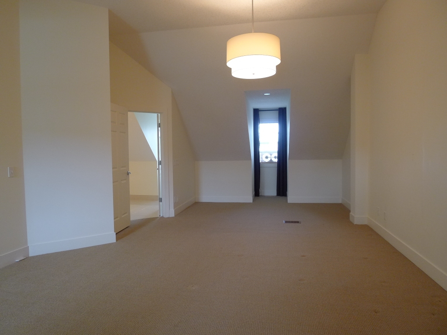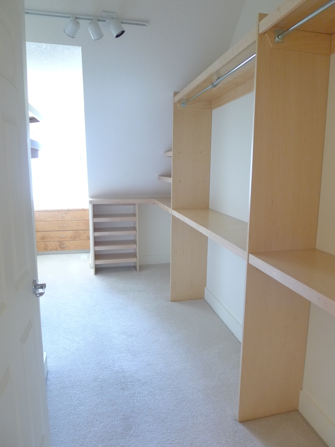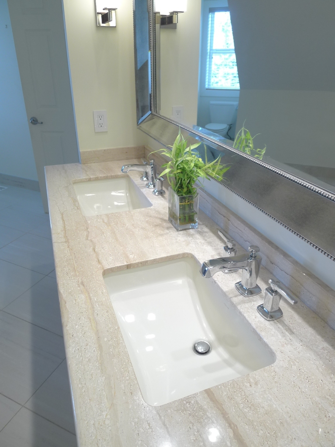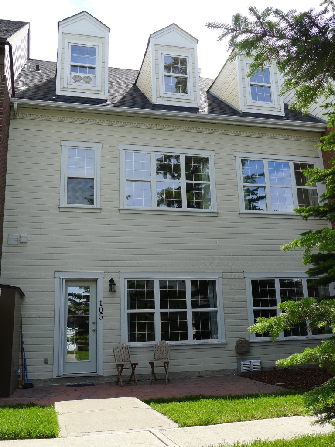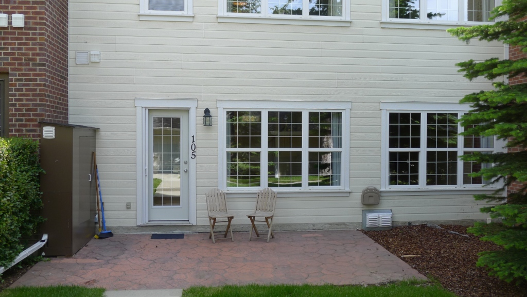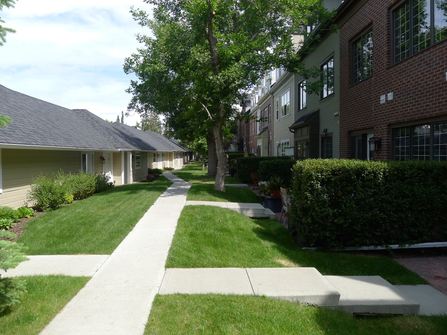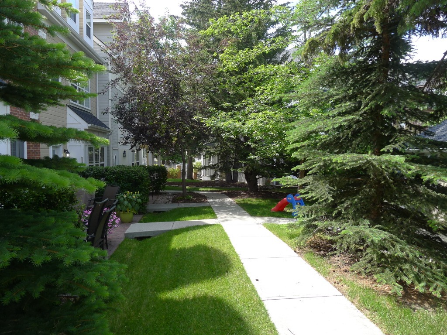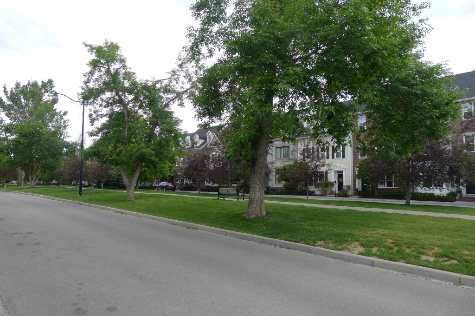Garrison Woods Back to Home
Renovated 3 bedroom home with almost 2,900 sf of developed living space on 3 levels! Lots of natural light, a master bedroom retreat and west patio.
Main Level:
- Front dining room and office, both with wood moulded feature walls
- Kitchen with lots of storage, a large granite countertop, and executive appliances: Sub-Zero fridge, Viking range, Miele dishwasher, all of which is open to west facing family room with gas fireplace.
- Powder room with custom walnut vanity & hammered metal sink
Second Floor:
- Family room, west facing, with built-in entertainment & shelving system
- Full 4-piece bathroom & Laundry Room
- Two bedrooms, one with walk-in closet
Third floor:
- Master bedroom retreat!
- Large master bedroom with vaulted ceiling and dormers
- Ensuite bathroom with separate tub & shower, his & hers sinks
- Walk-in closet
This home has a great floor plan with the lots of space spread throughout the home. Great for entertaining with the formal dining room open to main living area; the beautiful kitchen opens out to the west semi-private patio and provides the access to the double-garage. Second floor entertainment room is large and welcoming, with French doors and lots of west natural light. The top floor master suite retreat will help you relax after a long day! The basement is undeveloped, with extra shelving for lots of storage options. Owner paid condo fees take care of exterior maintenance!
Close to Crowchild Trail, walking distance My Favorite Ice Cream Shop, Marda Loop and the Garrison Woods shopping area. This home is strictly smoke and pet free, no exceptions.

