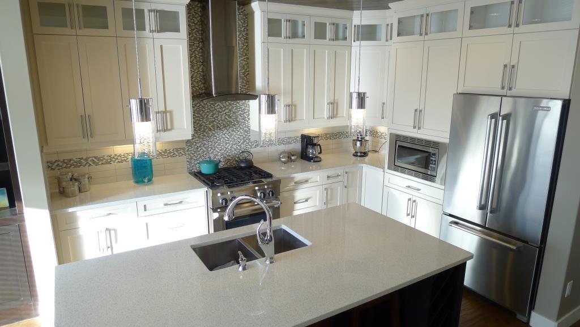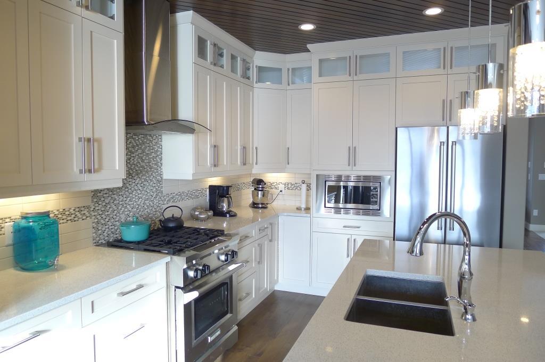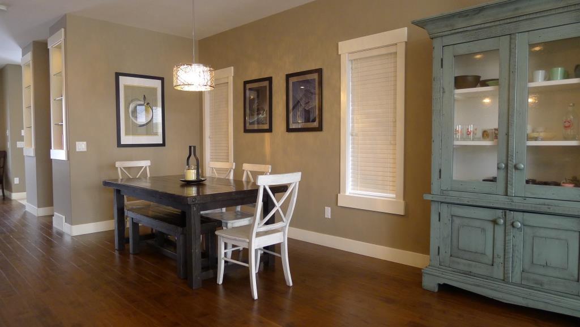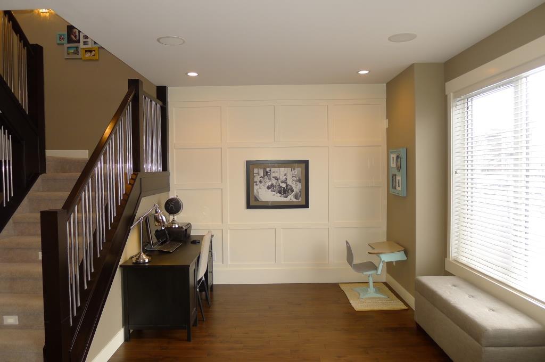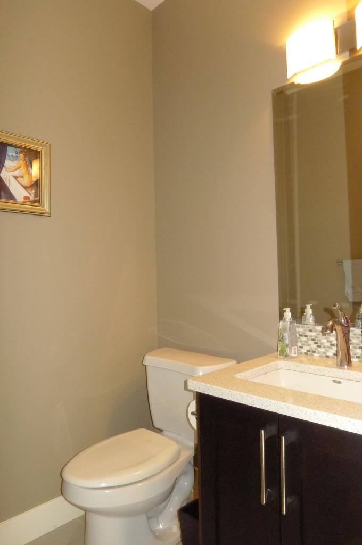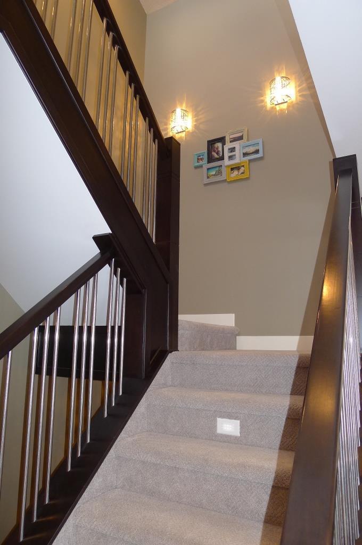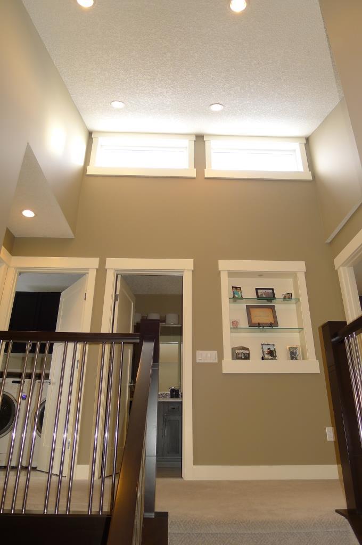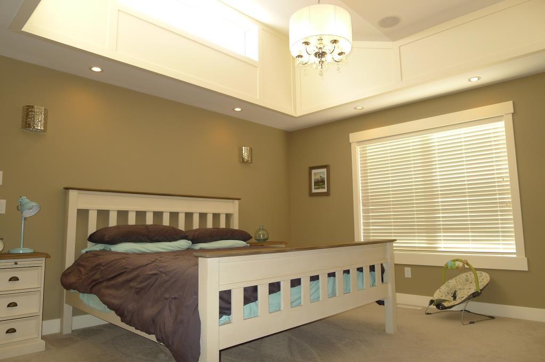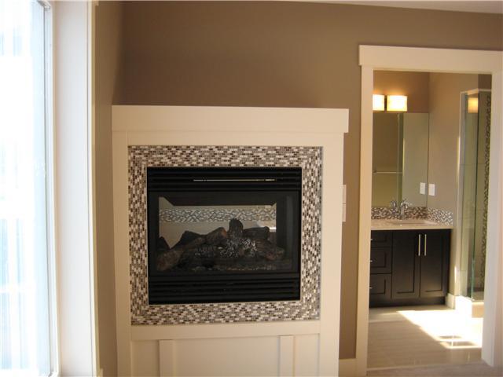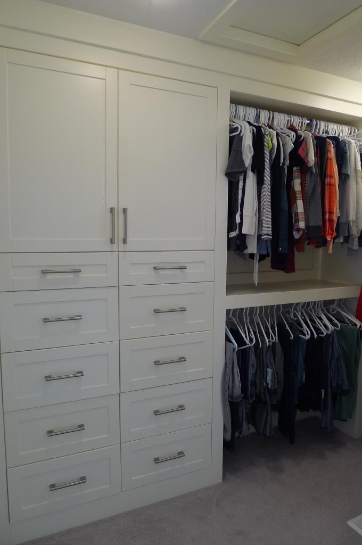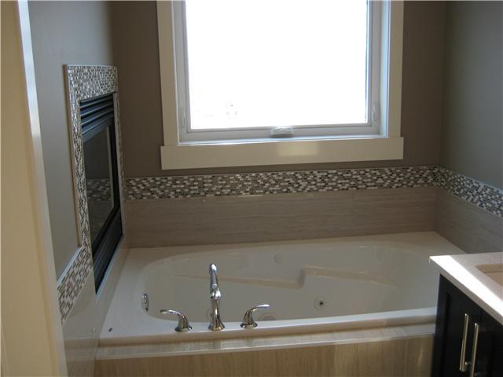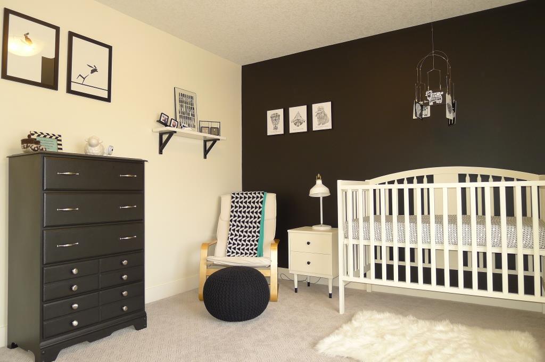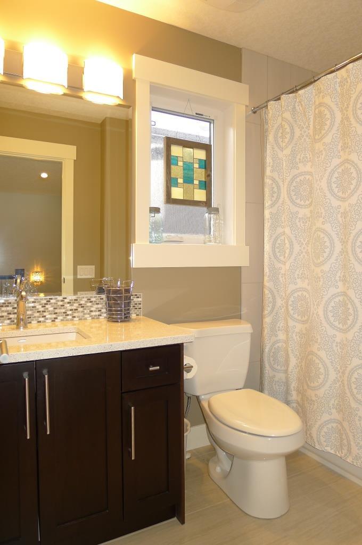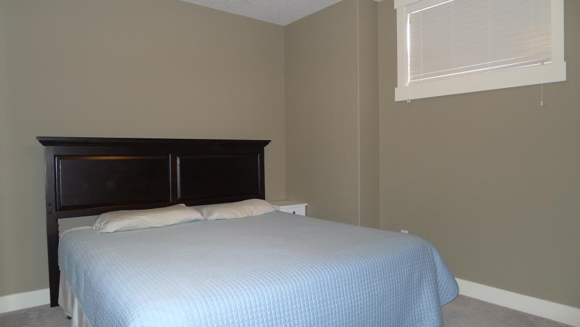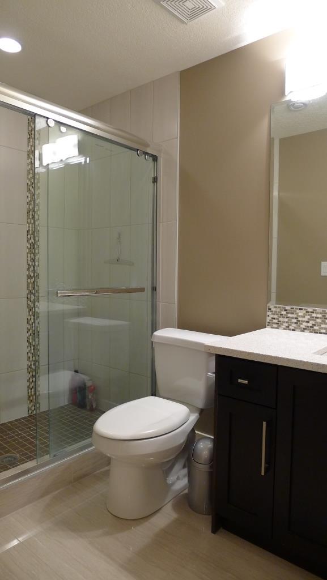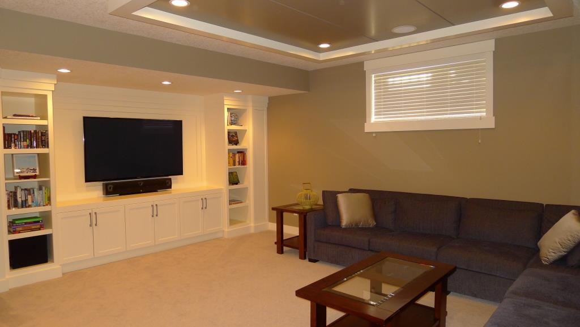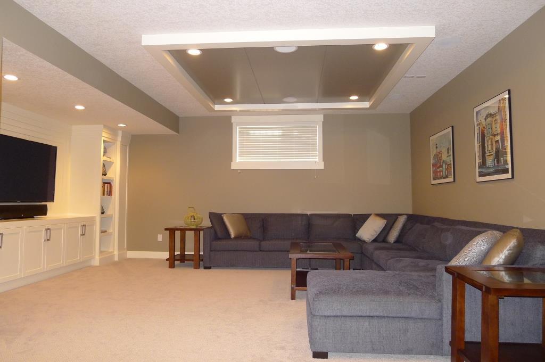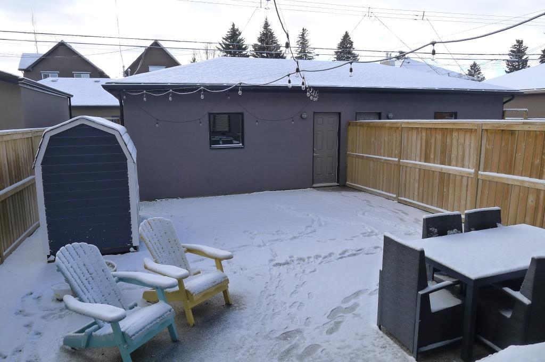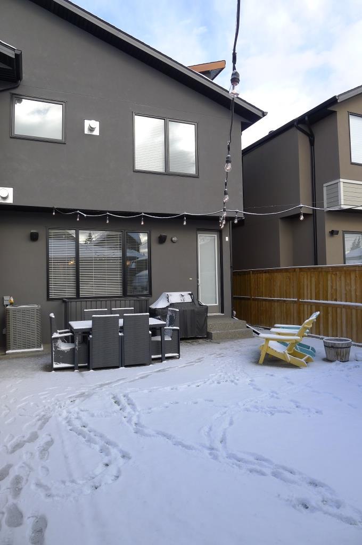Capitol Hill Back to Home
Newer 2-storey attached home with over 2,525 sf of developed space, including 4 bedrooms, 3.5 bathrooms, a main level with an open floor plan and a large media room in developed basement.
Main Floor:
- Front living room, also could double as an office
- Open kitchen/dining/family room area with hardwood throughout
- Kitchen has a large island with breakfast bar, quartz countertops, stainless steel appliances including a dual-fuel range
- Family room with gas fireplace and built-in cabinetry
- Half bathroom
- “Locker” mud room area at back entrance, with access to yard, aggregate stone patio, and double detached garage
Second Floor:
- Large master bedroom with vaulted ceiling, gas fireplace, walk-in closet (with built-ins) and 5-piece ensuite with heated tile floors and jetted tub
- Two additional bedrooms, both with closet organizers
- Spare 4-piece bathroom and laundry room
Basement:
- Media room with built-in cabinetry and speakers
- Large wet-bar with sink, dual-zone beverage cooler, and lots of cabinetry/ storage
- Additional spare bedroom (large enough for king sized bed) with walk-in closet
- A 3-piece bathroom
This home is very welcoming, with high ceilings (10’ minimum throughout and vaulted in many areas), hardwood main floor, soft-close cabinets, lots of storage, lots of natural light, south facing backyard with aggregate stone front sidewalk and rear patio… very close to Northland Mall, 16th Ave NW, Crowchild Tr NW, and a 5-10 minute walk to either SAIT or Lion’s Gate LRT stations.
This home is available to non-smokers who do not have any pets (no exceptions).

