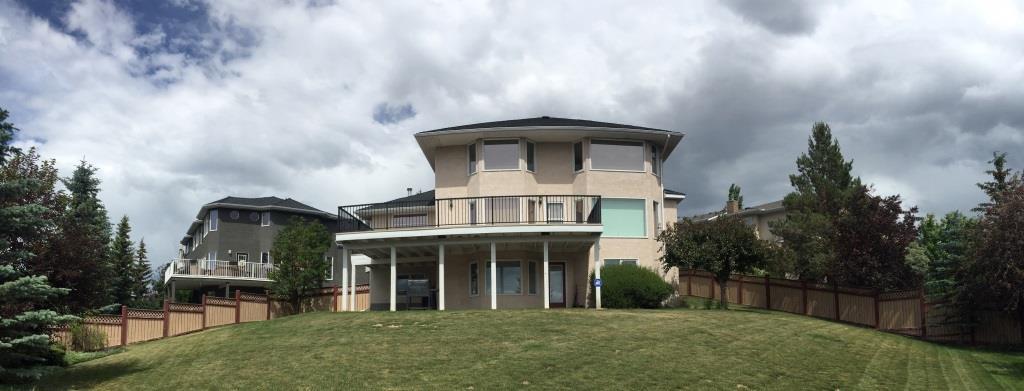Christie Park Back to Home
Two-storey executive home with over 4,000 sf of space, including a SW facing walk-out basement on a corner pie-lot… total of 6 bedrooms, 3.5 baths, 3 fireplaces and a triple attached garage.
Main Floor
- Vaulted ceiling entrance with curved staircase to 2nd floor
- Front formal living room, with gas fireplace shared with formal dining room
- Den/ study with gas fireplace, which is shared with the family room, which has built-in cabinetry and south-west facing windows
- Kitchen with large island, granite counter tops, new stainless steel appliances
- Eating nook, with access to raised deck with south-west views
- Powder room and mud room complete the main floor
Upper Floor
- Master bedroom with walk-in closet, 5 piece bathroom and great west views.
- Three additional bedrooms, including one with vaulted ceilings
- Full 4-piece bathroom
- Laundry room
Walk-Out Basement
- Large rec room with gas fireplace and wet bar
- Two bedrooms
- Full 4-piece bathroom with Sauna
- Large storage room/ mechanical room
This home features air conditioning, new kitchen appliances, with many rooms recently painted. The home is on fully fenced large pie-lot, with great views west/ south-west towards the mountains. Close to many schools, including being walking distance to: Rundle College Jr & Sr High and Ernest Manning High, as well as the Westside Rec Centre and the 69th Street LRT Station.
We are looking for tenants with good credit and references. This home is a non-smoking environment and will consider dogs (negotiable), but no other pets please. Minimum one-year lease.

