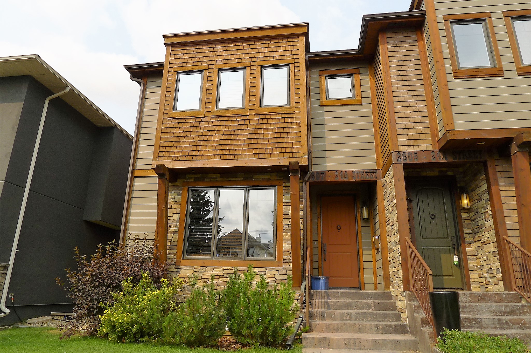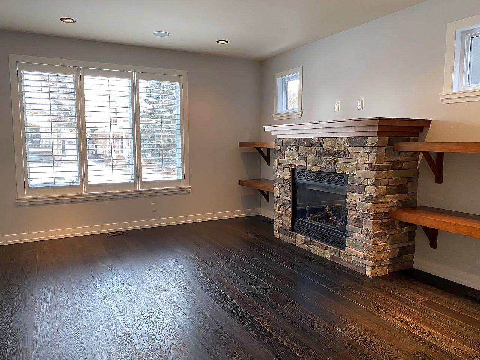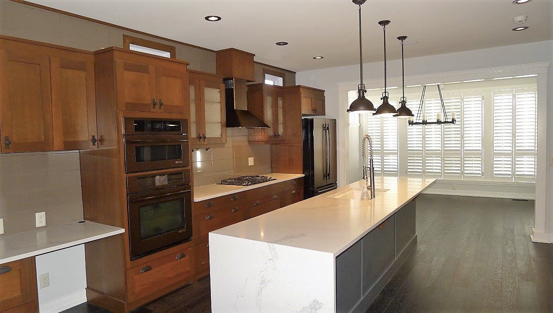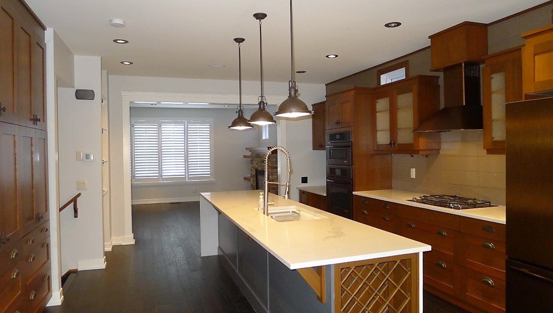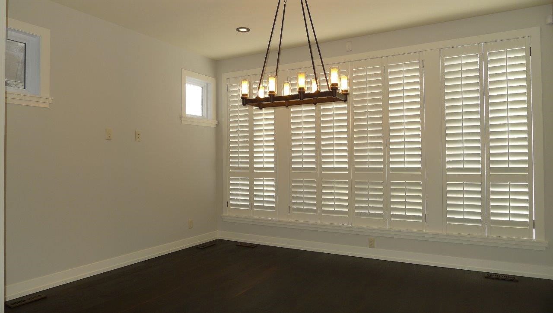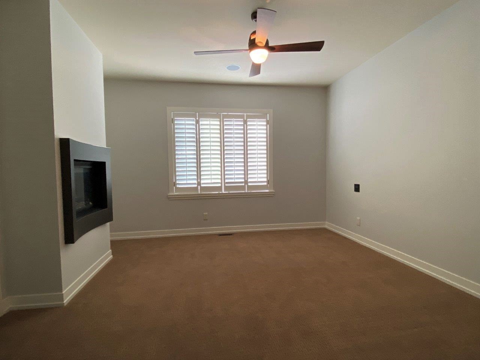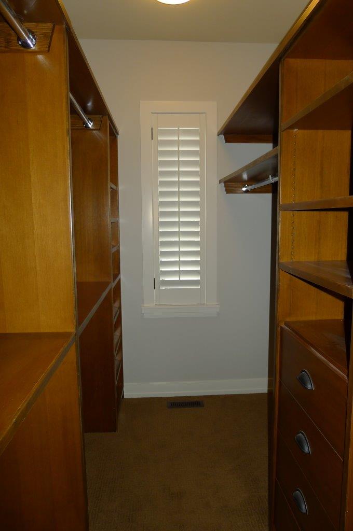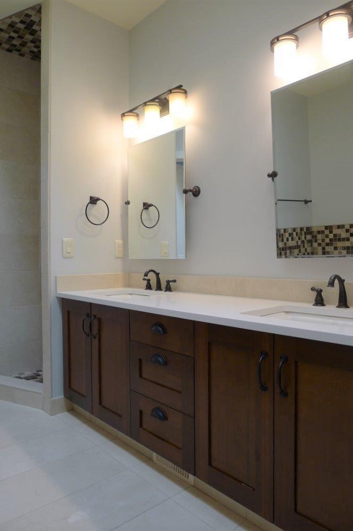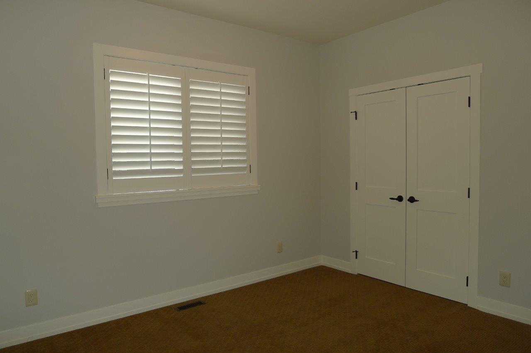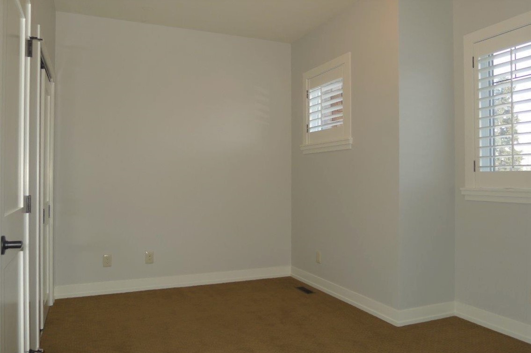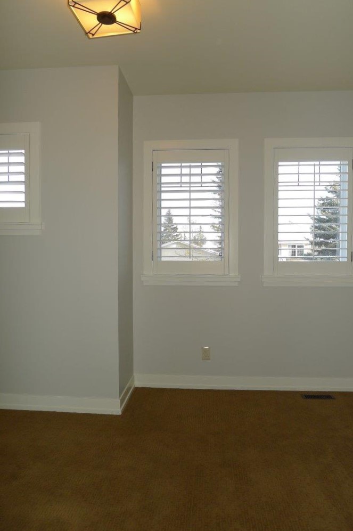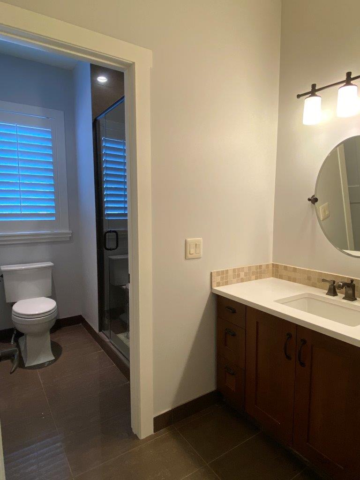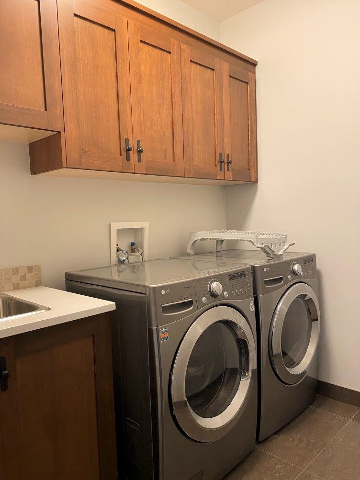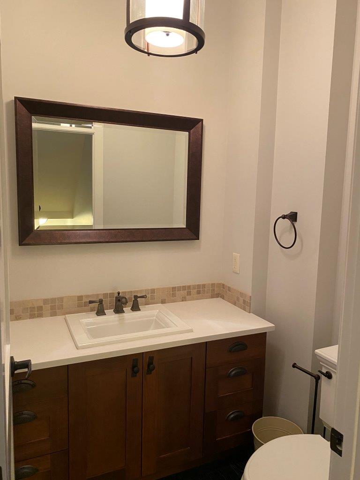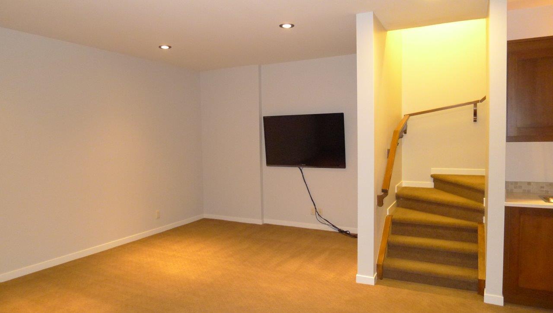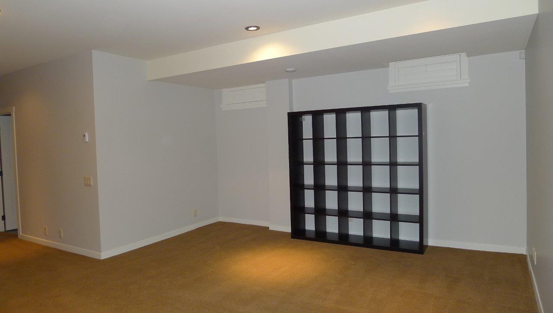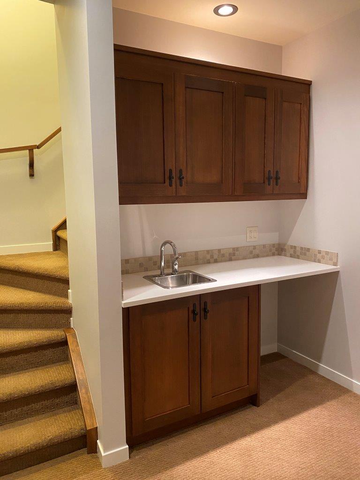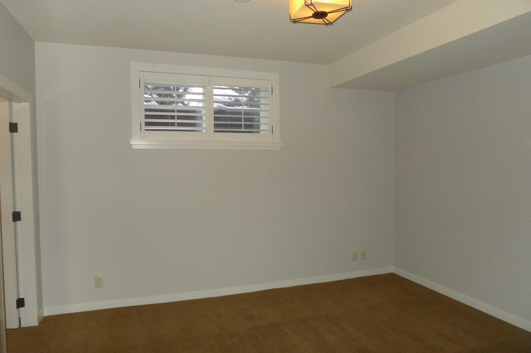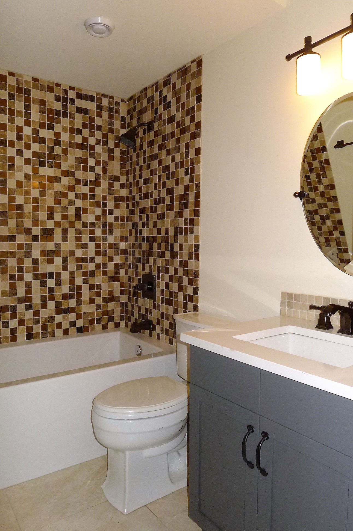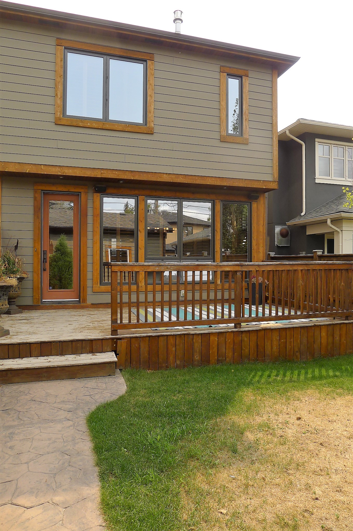Richmond Back to Home
This modern semi-detached family home has over 2700 sf. of developed space (including the basement), with 4 bedrooms, 3.5 bathrooms, hardwood main floor, high-end appliances and west facing back yard.
Main Floor
- Front living room with lots of natural light, built-in shelving and gas fireplace
- Kitchen with wood cabinets, upgraded new quartz counter tops, oiled-bronze Jenn-Air appliances
- Dining room with west-facing windows
- Half bathroom, mud room, rear access to yard & garage
Second Floor
- Master bedroom with gas fireplace, large walk-in closet, 5-piece ensuite
- Two additional bedrooms
- Full 4-piece “Jack & Jill” bathroom with shower stall (no bathtub)
- Laundry room with lots of storage
Basement
- In-floor heating throughout the basement
- Rec. room with wet bar, wall-mounted TV and shelving unit
- Bedroom with walk-in closet
- Full 4-piece bathroom
- Mechanical room, and storage area
This home was built in 2010, offers approx 1965 sq. ft. above grade, 800 sq. ft. basement, and is located on one of the rare inner-city cul-de-sac … quiet and great for kids! Alarm system, on-demand hot water, Sonos sound system, and more! West back yard has large deck and access to detached double-garage. Close to Richmond School (only 550 m / 7 minute walk) and Alexander Ferguson School (only 1.1 KM / 15 minute walk). Easy access to Crowchild Tr., Marda Loop and 17th Ave SW.
We are looking for tenants with good credit and references. This home is a non-smoking environment with a no pet policy (very small non-shedding dogs may be considered) and a minimum one-year lease.

