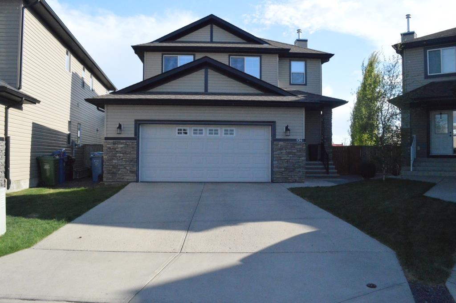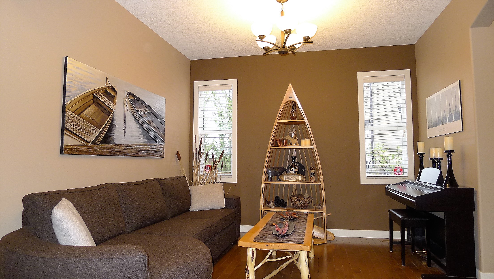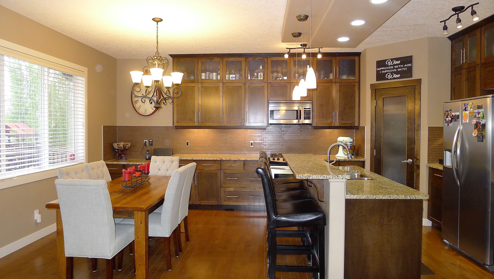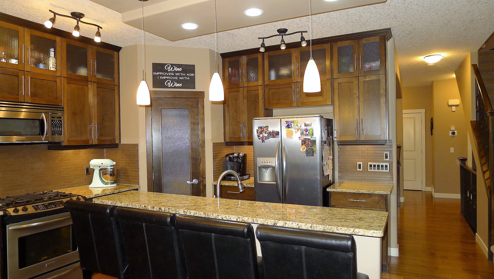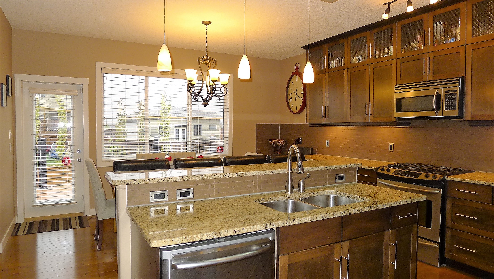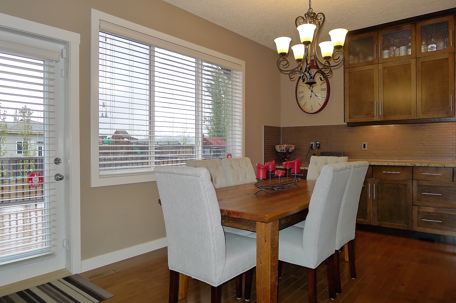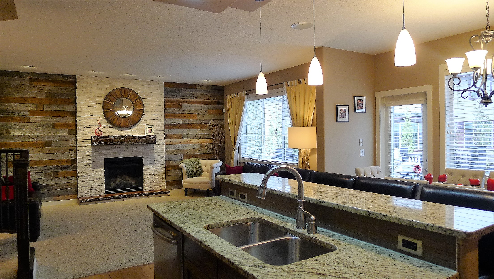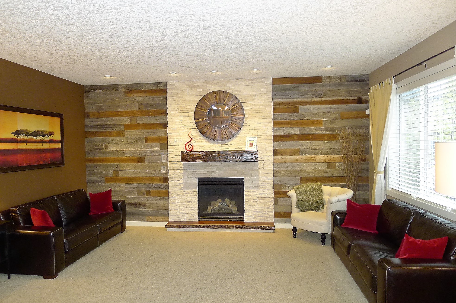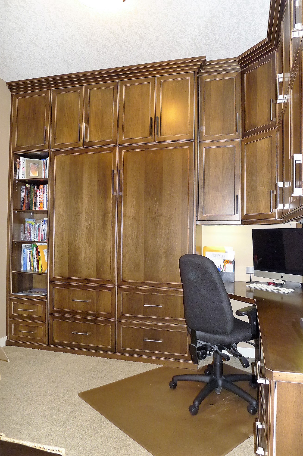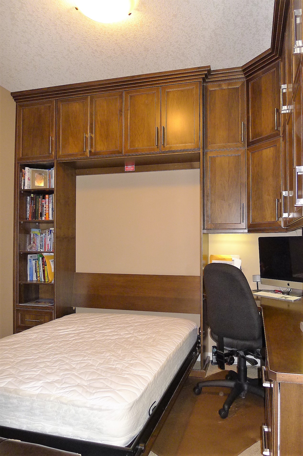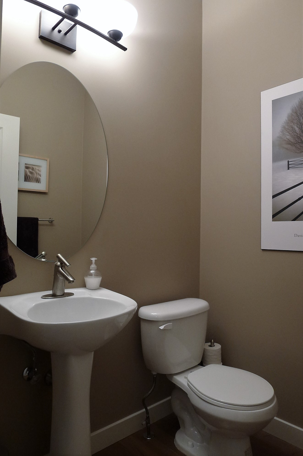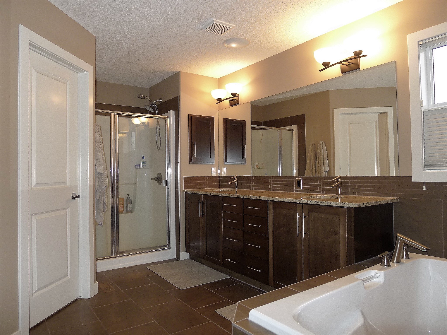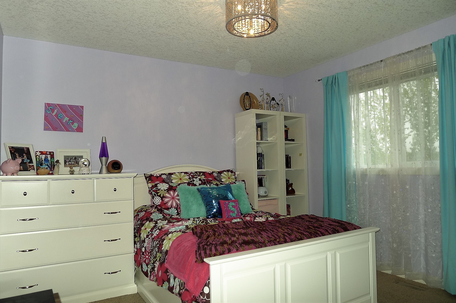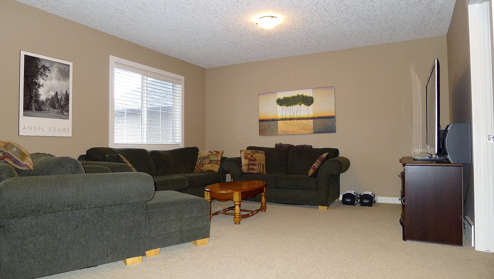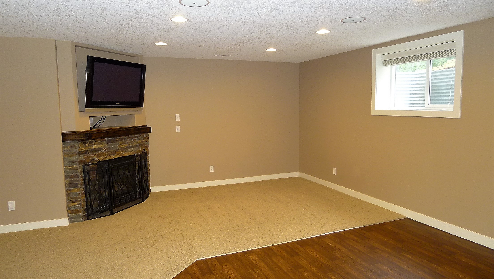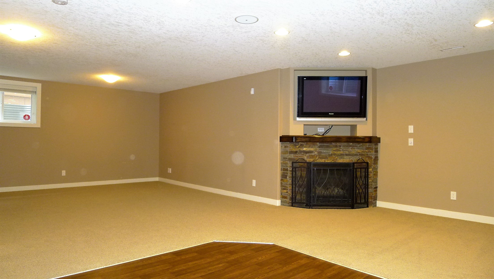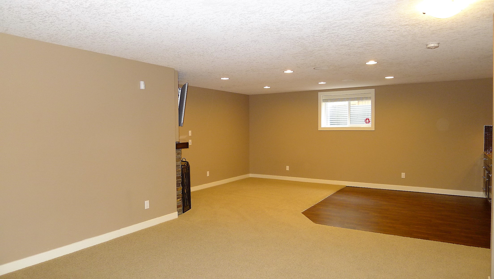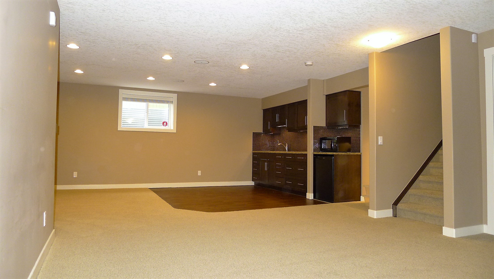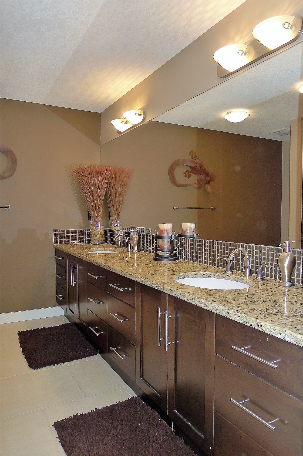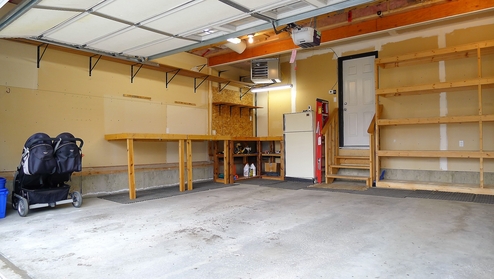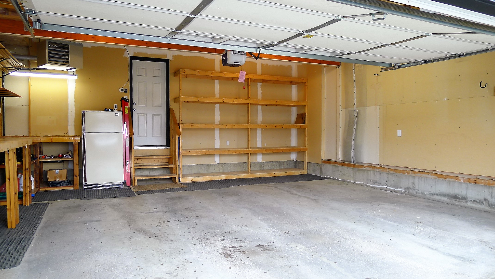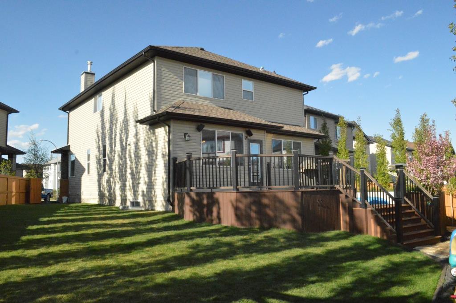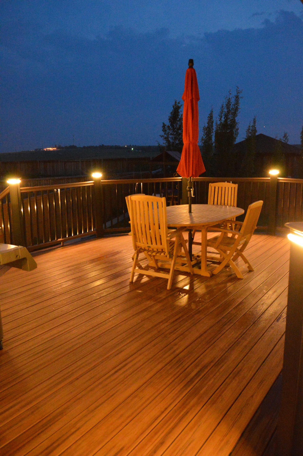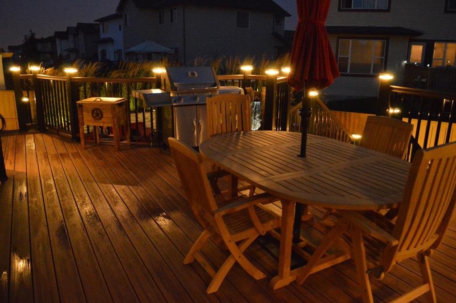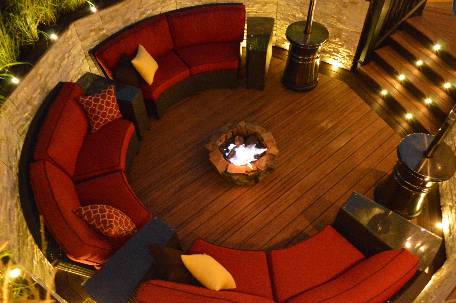Evergreen Back to Home
This very well maintained 2007 detached family home has over 2900 sf. of developed space (including the basement), with 4 bedrooms, 3.5 bathrooms, hardwood main floor, high-end appliances, double-garage, and south-west facing back yard.
Main Floor
- Front living room (could also be a formal dining room) with lots of natural light
- Kitchen with wood cabinets, upgraded counter tops, stainless steel appliances, corner pantry, island with breakfast bar, and open to eating nook
- Family room with rustic wood feature wall and gas fireplace
- Bedroom / office with Murphy bed and built-in desk and cabinets (no closet)
- Half bathroom, laundry room, garage access, plus access to yard & deck (with gas firepit!)
Second Floor
- Master bedroom with rustic wood panel wall, large walk-in closet, 5-piece ensuite
- Two additional bedrooms
- Full 4-piece bathroom
- Bonus / flex room
Basement
- Rec. room with wet bar and gas fireplace
- Large full 5-piece bathroom
- Mechanical room, and storage area
- Note: owner will be using a small portion of the bedroom for personal storage
This home is located on a quiet street, with fantastic south-west views out the back, on a pie-lot with beautiful landscaping, great deck area, play-centre for the kids and more! Air conditioning, 2 fireplaces, alarm system, central vacuum, … you need to see this house to appreciate all it has to offer. Close to Our Lady of Evergreen School (280 m), and Marshall Springs School (1.4 KMs).
We are looking for tenants with good credit and references. This home is a non-smoking environment with a no pet policy and a minimum one-year lease.

