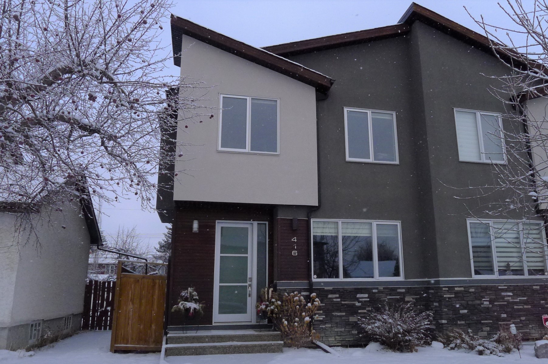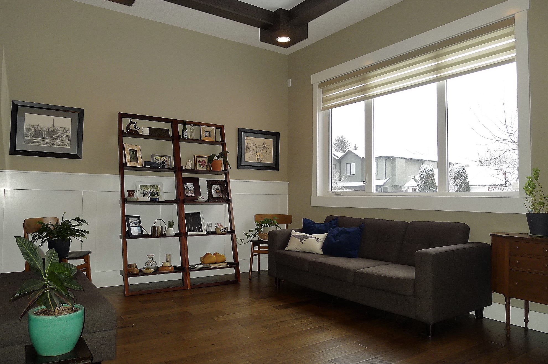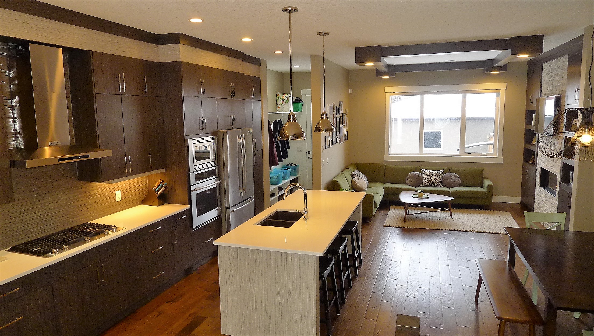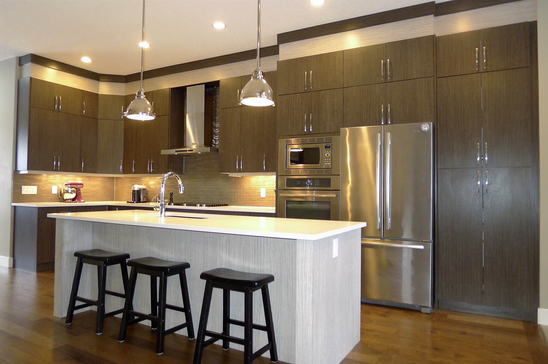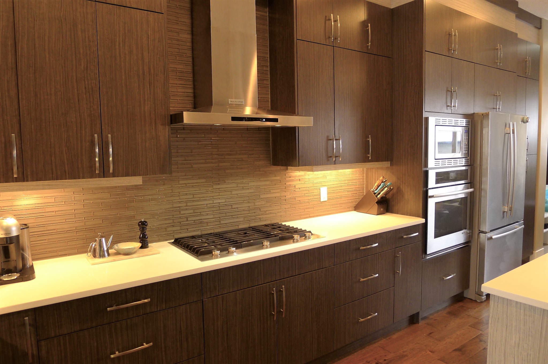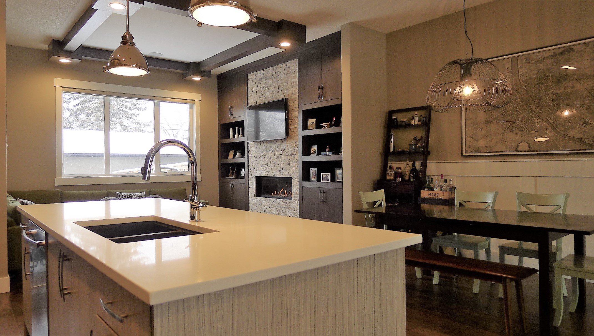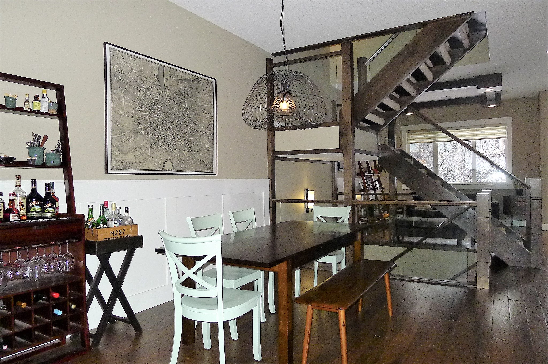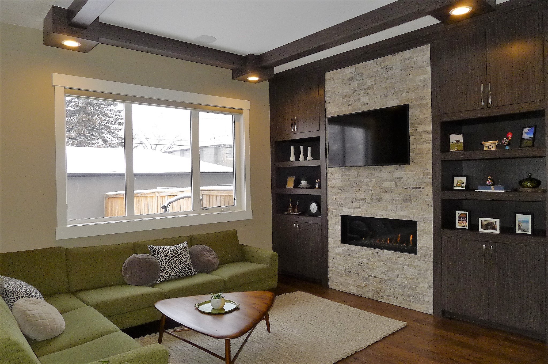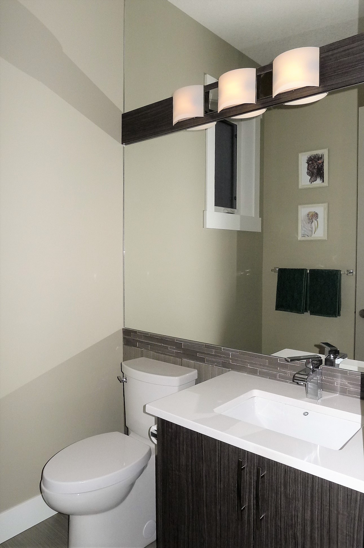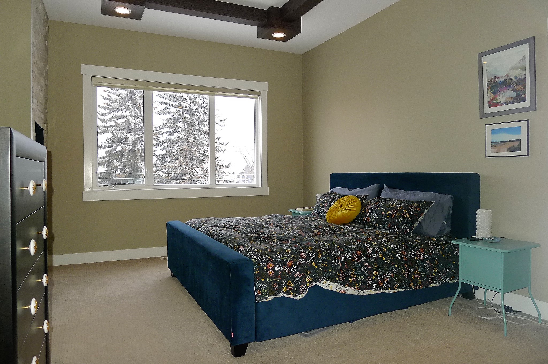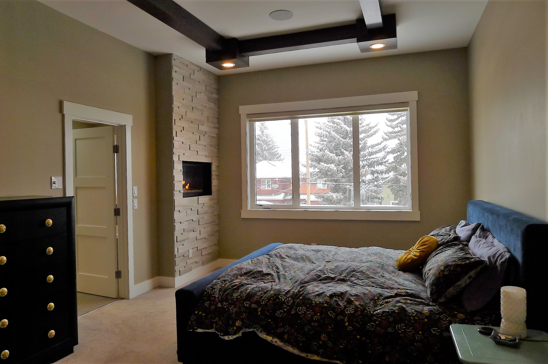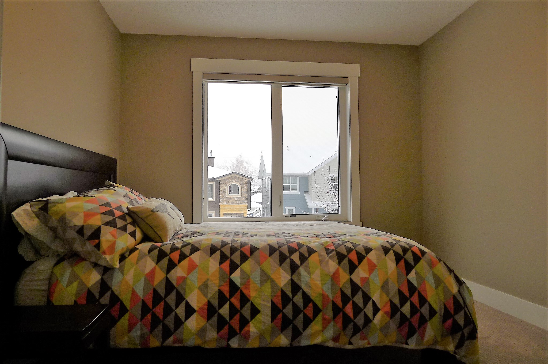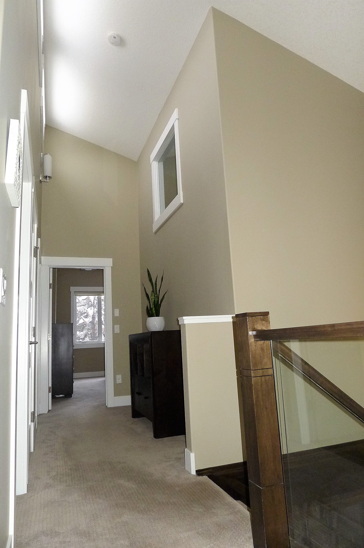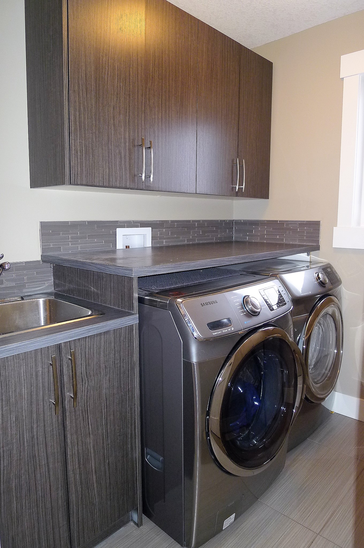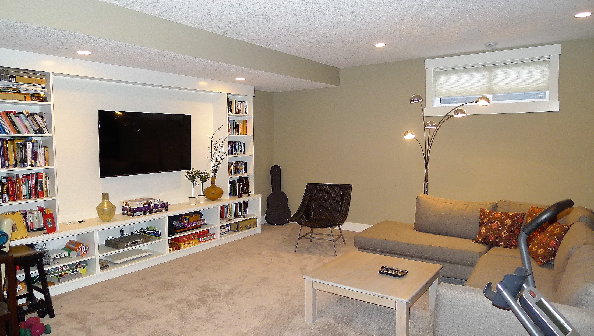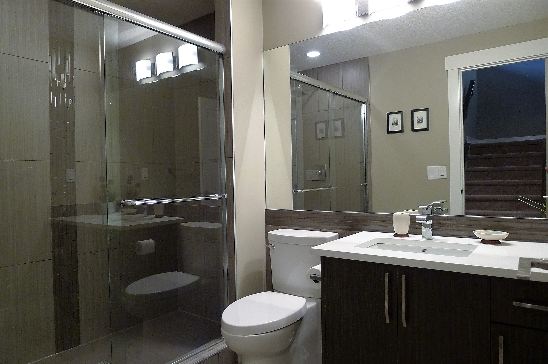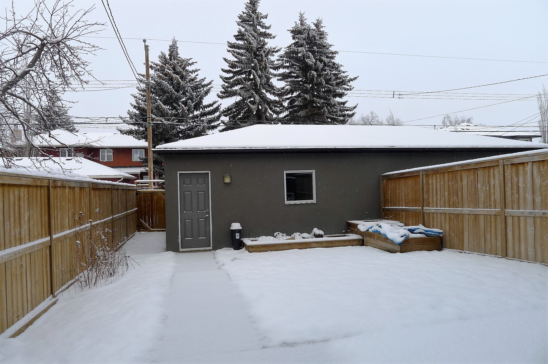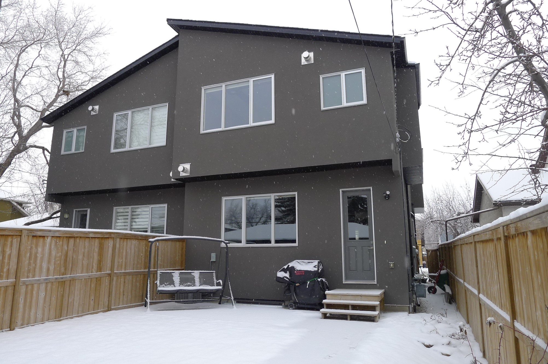Mount Pleasant Back to Home
Newer 2-storey attached home with over 2,800 sf of developed space (including the fully finished basement), with 4 bedrooms, 3.5 bathrooms, a main level with an open floor plan and a large media room with wet bar in the developed basement.
Main Floor:
- Front living room, also could double as an office
- Open kitchen/dining/family room area with hardwood throughout
- Kitchen has a large island with breakfast bar, quartz countertops, stainless steel appliances including a gas stove
- Family room with gas fireplace and built-in cabinetry
- Half bathroom
- "Locker" mud room area at back entrance, with access to yard and double detached garage
Second Floor:
- Large master bedroom with vaulted ceiling, gas fireplace, walk-in closet and 5-piece ensuite with heated tile floors, jetted tub and steam shower
- Two additional bedrooms
- Full 4-piece bathroom, and laundry room
Basement:
- Media room with built-in cabinetry
- Large wet-bar with sink, beverage cooler, and lots of cabinetry/ storage
- Additional bedroom with walk-in closet
- 3-piece bathroom with walk-in shower
This home is very welcoming, with high ceilings (10’ minimum throughout and vaulted in many areas), hardwood main floor, lots of natural sunlight, fully fenced backyard with double-detached garage. Easy and close access to Confederation Park (650 m), plus close to the north/south routes of 4th St. NW / Centre St. N / Edmonton Tr. NE. with access to Crowchild Tr NW, and Deerfoot Tr less than 10 minutes away.
We are looking for tenants with good credit and references. This home is a non-smoking property, small dogs are negotiable, but otherwise the home has a no pet policy and a minimum one-year lease.

