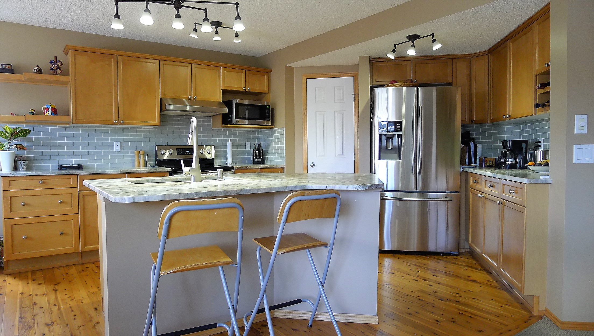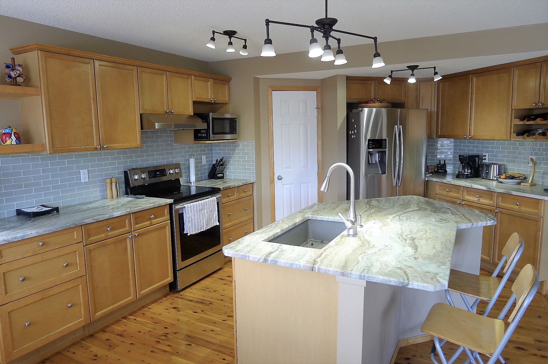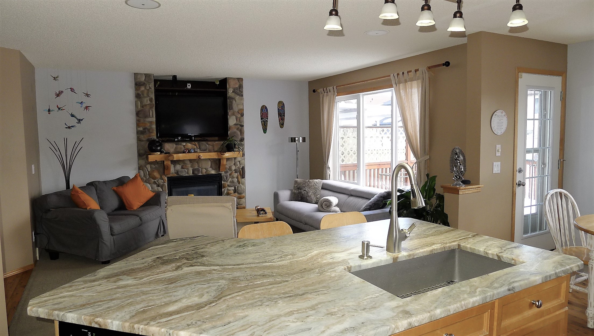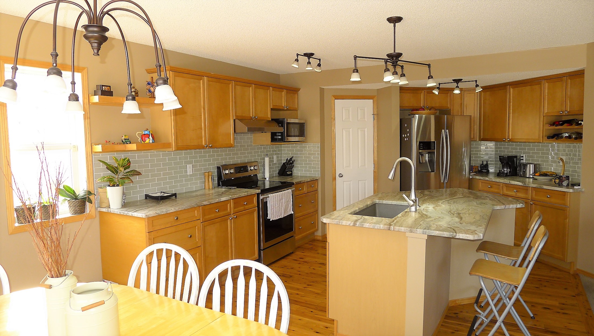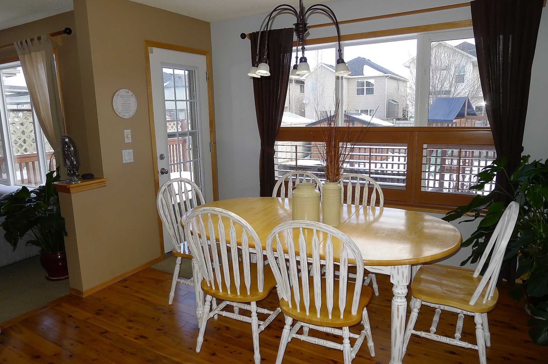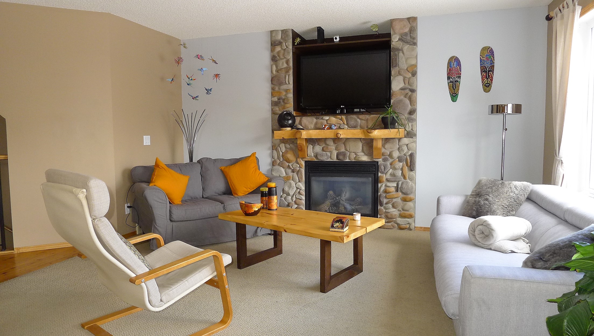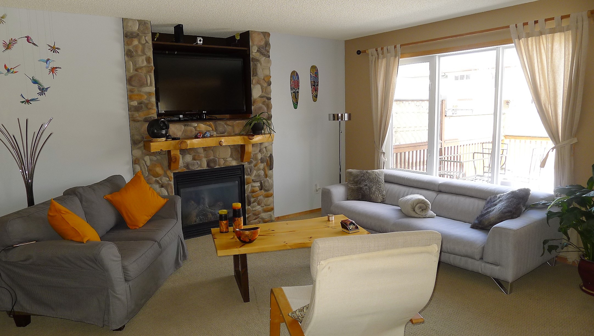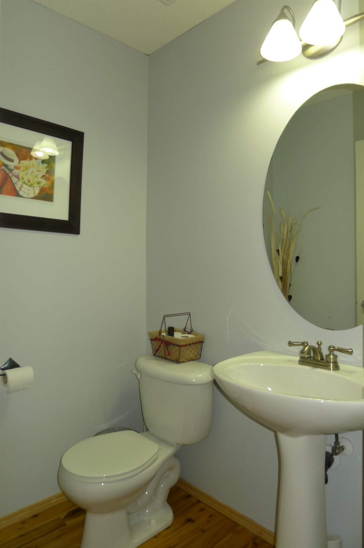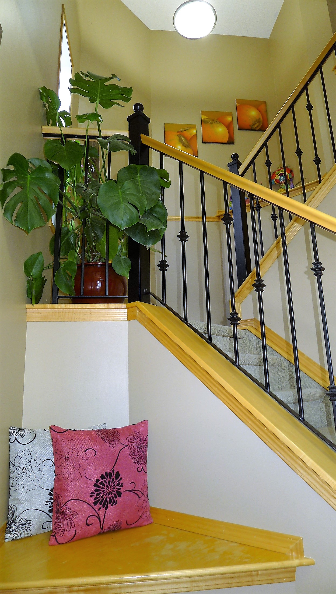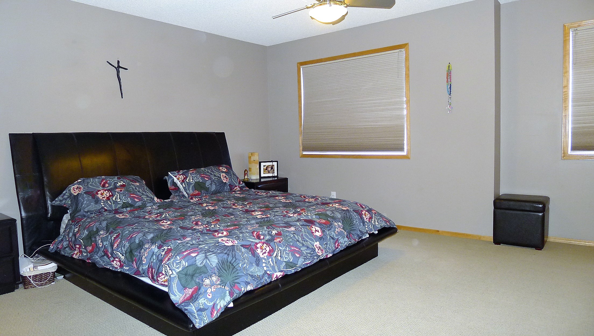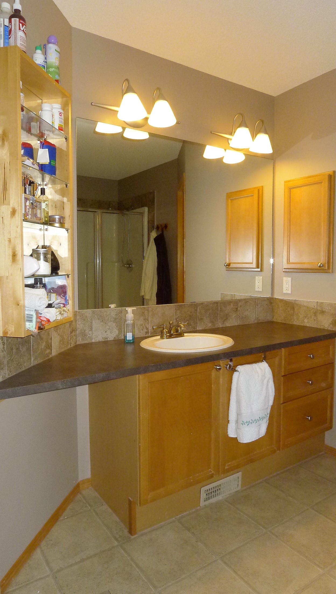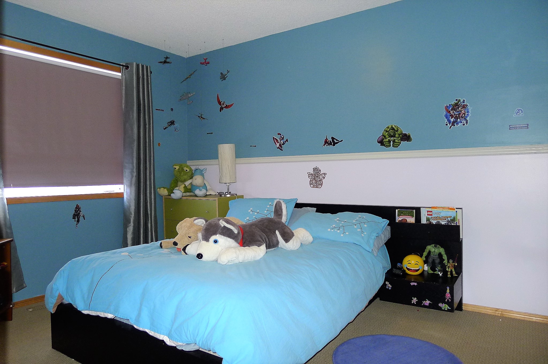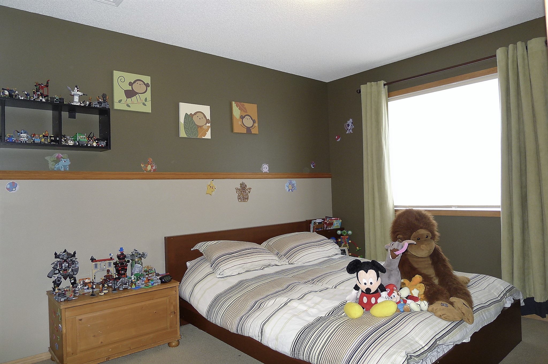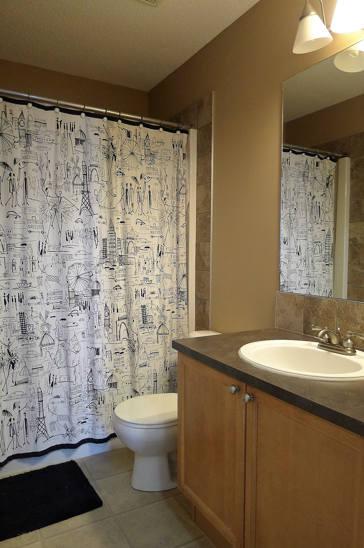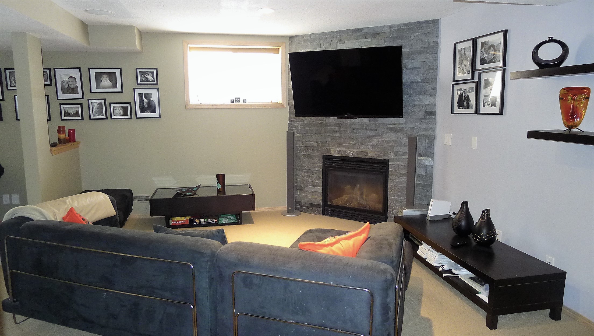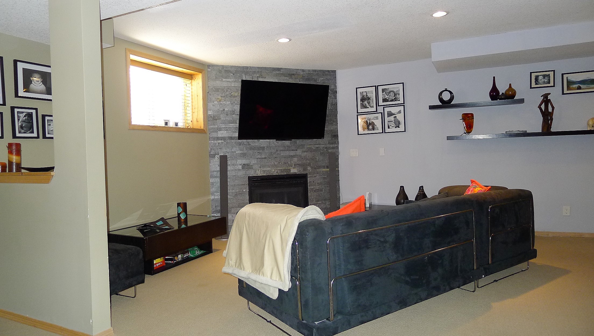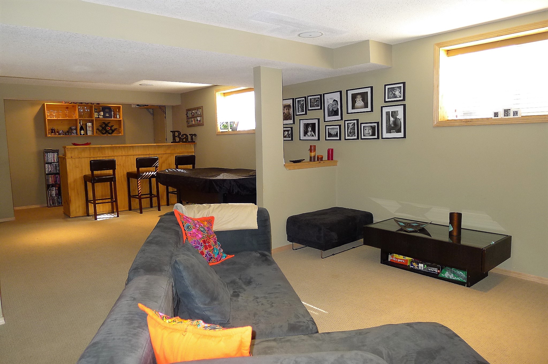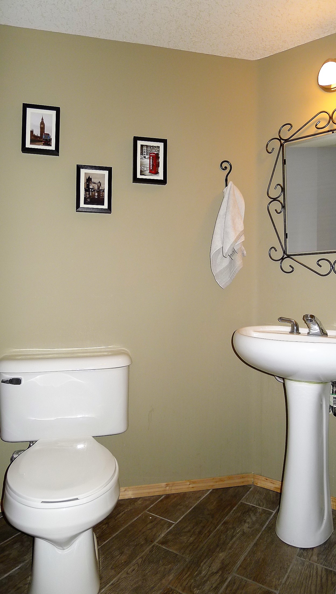Bridlewood Back to Home
This home with over 2400 sq. ft. of developed space (including developed basement!), with 3 bedrooms, 2 full + 2 half bathrooms, a large yard, upgraded kitchen, attached double garage and more!!
Main Floor:
- Vaulted foyer with stairs to 2nd level
- Open floor plan for living room, kitchen and dining area
- Kitchen with beautiful granite counters, large island, stainless steel appliances, farmer’s sink and corner pantry
- Eating nook with access to fenced back yard with large deck
- Living room with gas fireplace and lots of natural light
- Mud room with front-load laundry machines
- Half-bathroom
Upper Floor:
- Master bathroom with walk-in closet & 3-piece ensuite (shower stall / no tub)
- Two spare bedrooms
- Full 4-piece spare bathroom
Lower Level:
- One large rec. room with gas fireplace and stone feature wall
- Bar area with mini-fridge
- Nook area with treadmill
- Half bathroom
- Storage / furnace room
This three bedroom home has an attached double-garage with lots of room for storage, in-ceiling speakers, very well maintained with lots of light. Back yard has shed and play structure for the littles. Front of house faces south, with large park/ playground across the street. 10 minutes drive to Somerset-Bridlewood LRT, Shawnessy YMCA, Shawnessy shopping area for groceries, shopping and restaurants. Easy access to 22x / Stoney Tr., and MacLeod Tr.
We are looking for tenants with good credit and references. This home is available to non-smokers who do not have any pets (no exceptions due to allergies). Minimum one-year lease.

