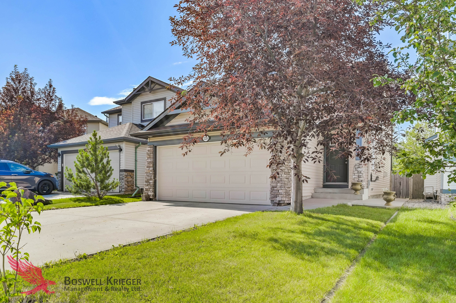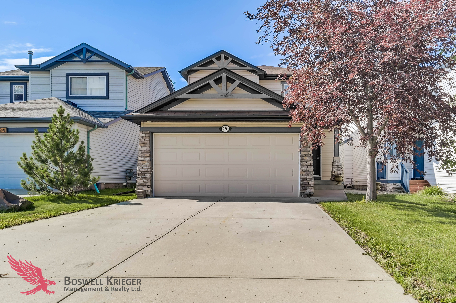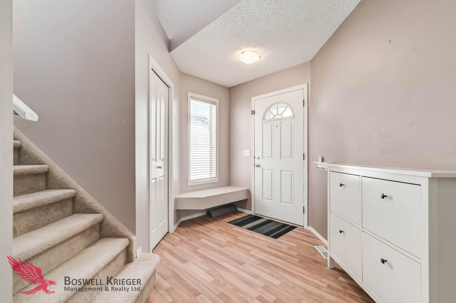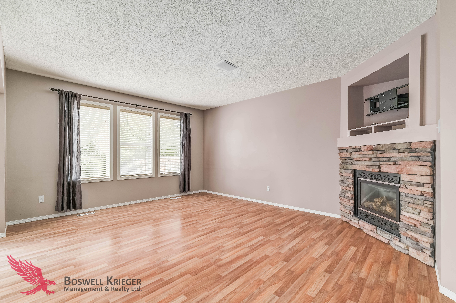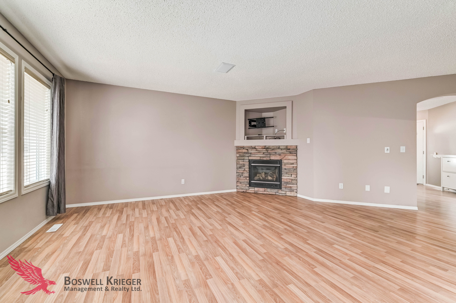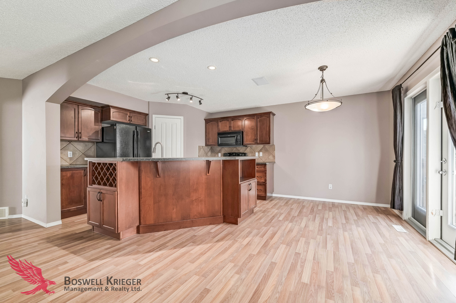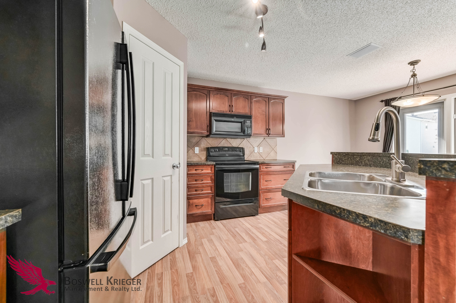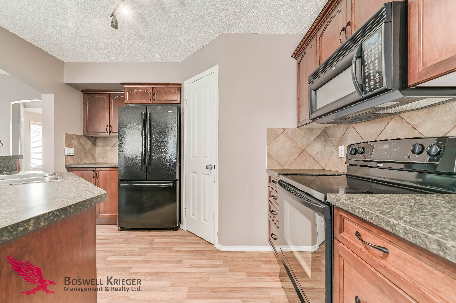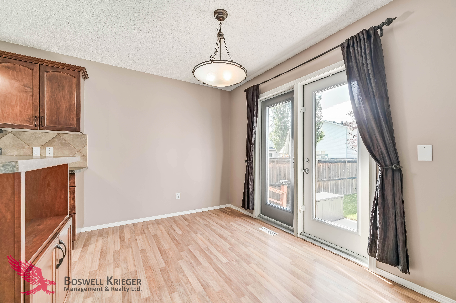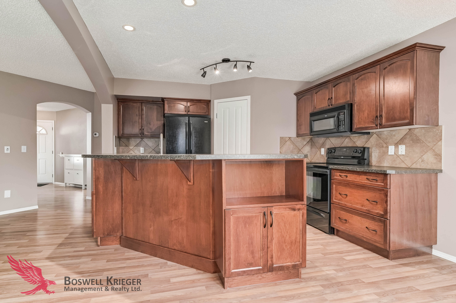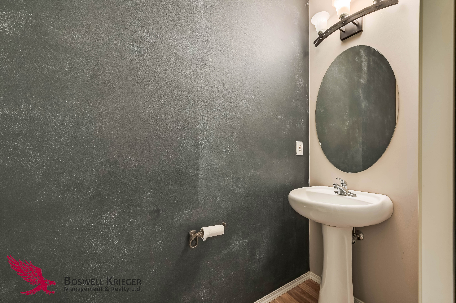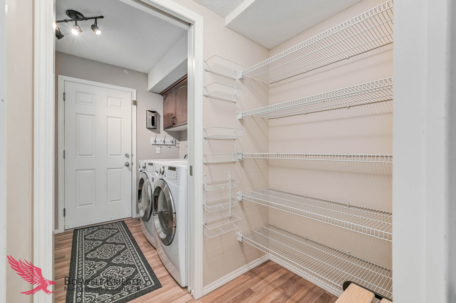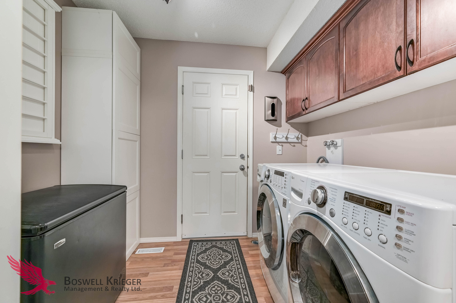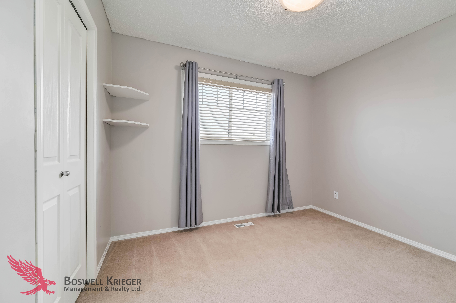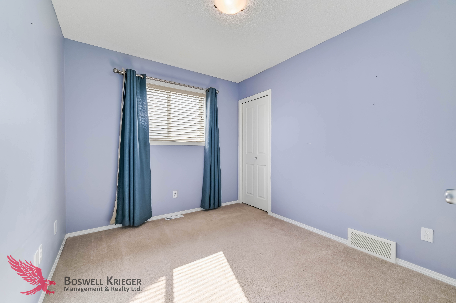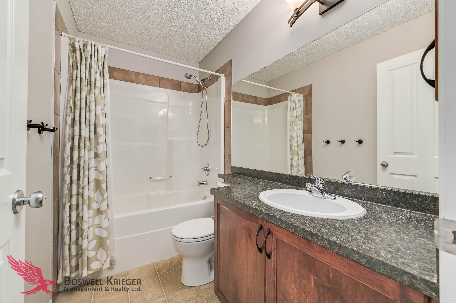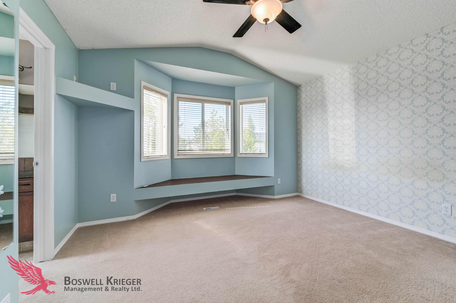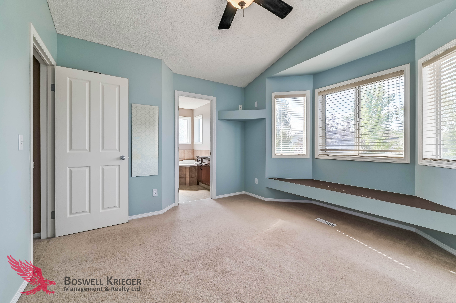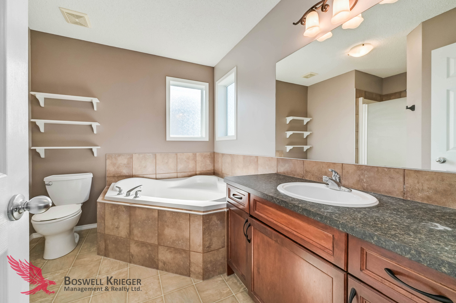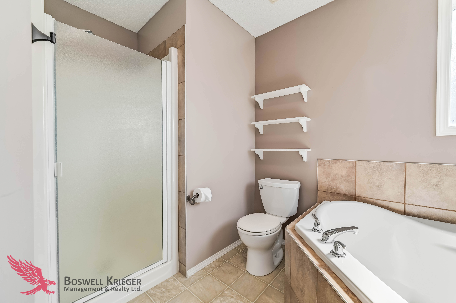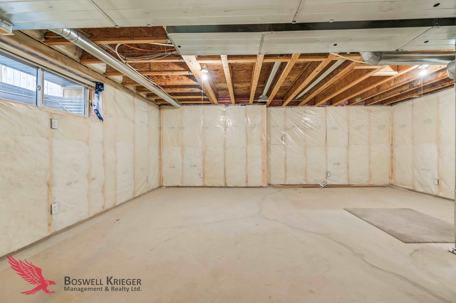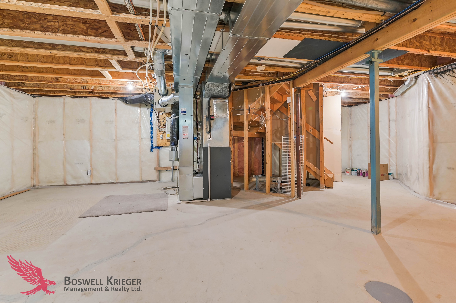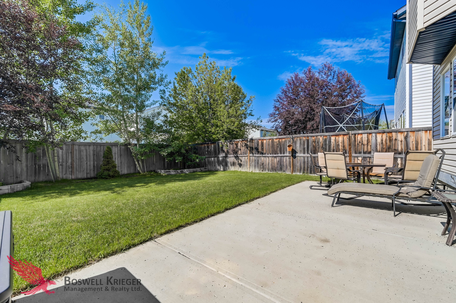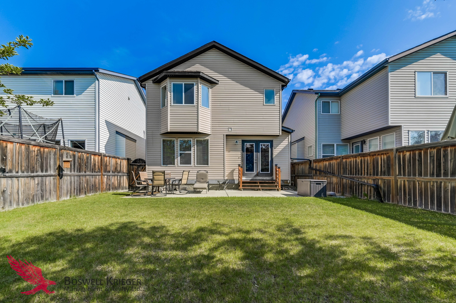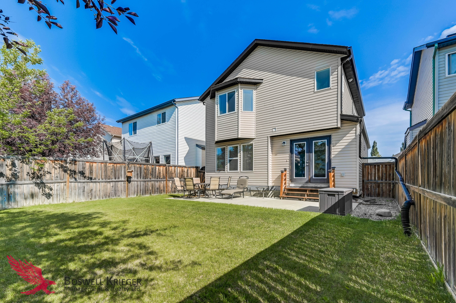Tuscany Back to Home
Two-storey home with over 1,360 sf of space, including open floor plan, 3 bedrooms, 2.5 bathrooms, main floor laundry, a double garage, and a sunny south patio & fenced yard.
Main Floor
- Vaulted ceiling entrance
- Living room with gas fireplace
- Kitchen with island, corner walk-thru pantry
- Dining area with access to the fenced south backyard & patio
- Half bathroom
- Laundry & mudroom with access to front double garage
Upper Floor
- Primary bedroom with a 4-piece bathroom including a corner soaker tub and separate shower, and a walk-in closet
- Two additional bedrooms
- Full 4-piece bathroom
Basement
- Undeveloped with lots of room for storage or work-out area
- The furnace has a whole-home Sanuvox UV air filtration system
This home includes a central vacuum system, a back patio area with natural gas line for your BBQ or patio heater, and the attached front garage has lots of storage shelving. Close to 12 Mile Coulee Rd., Crowchild Tr. and Stoney Tr.; easy access to green space, playgrounds, Eric Harvie School (0.5 km), St. Basil Elementary Jr High School (2.5 km), and a 5-minute drive or 9-minute cycle to the Tuscany LRT Station.
Rent includes access to the Tuscany Club, only 1.2 km away, and which includes a splash park, community events, summer camps and more!
We are looking for quiet tenants with good credit and references. This home is a non-smoking environment with a strict no-pet policy and a minimum one-year lease.

