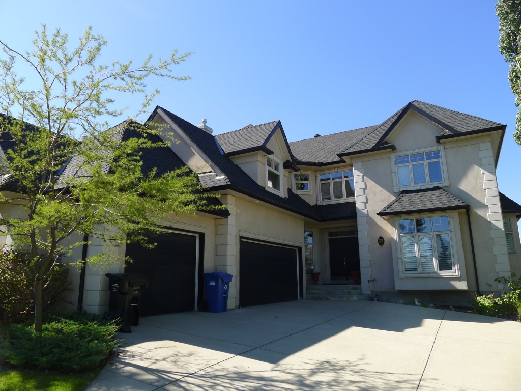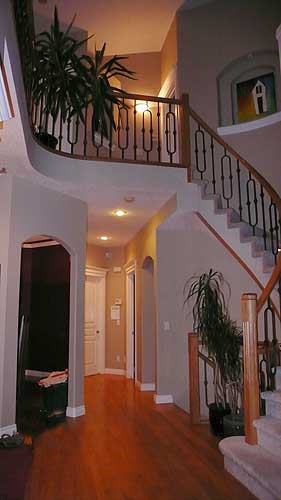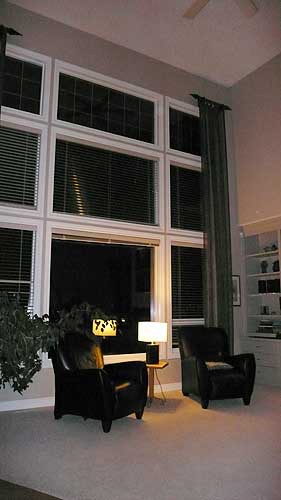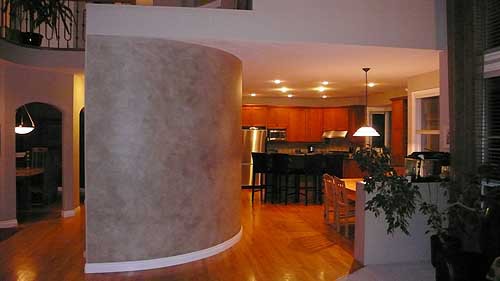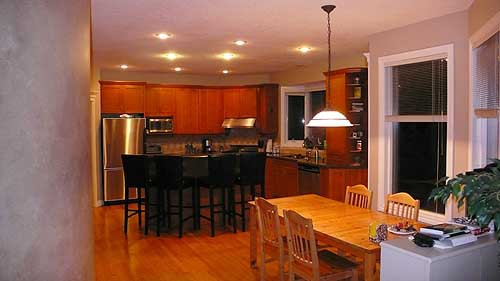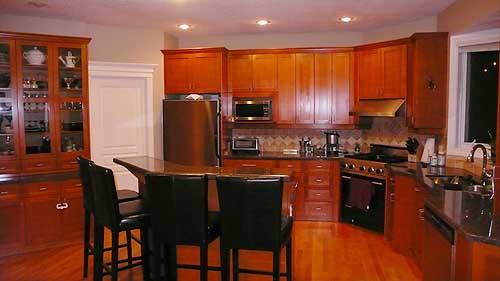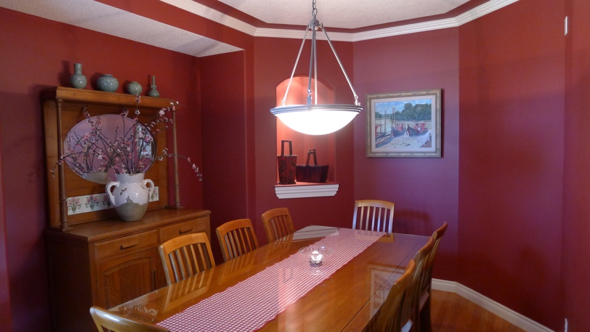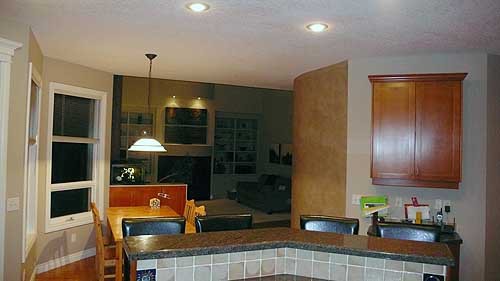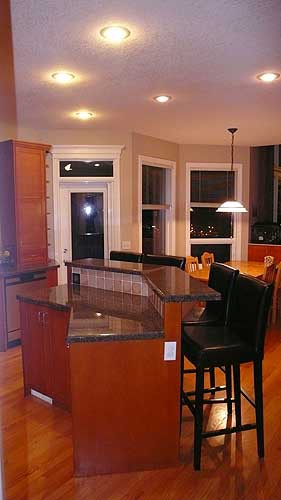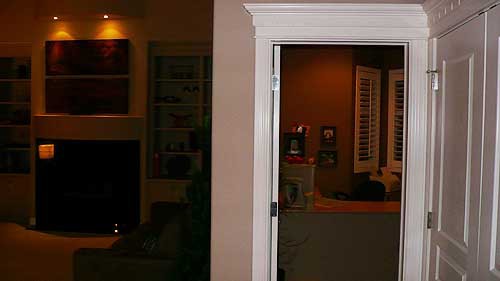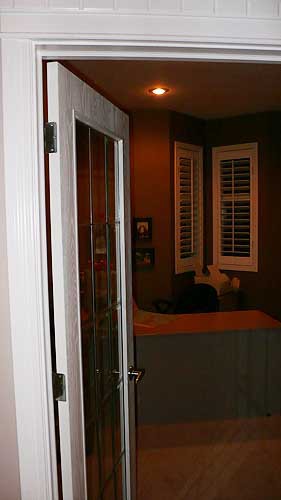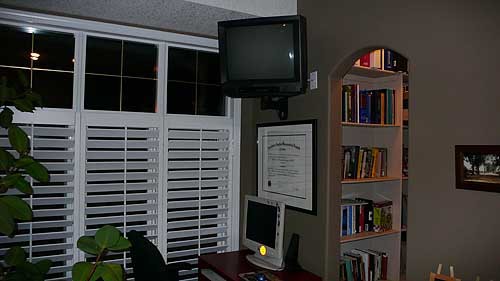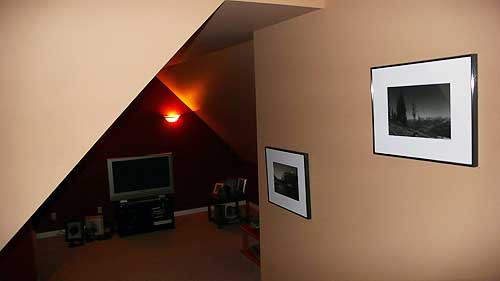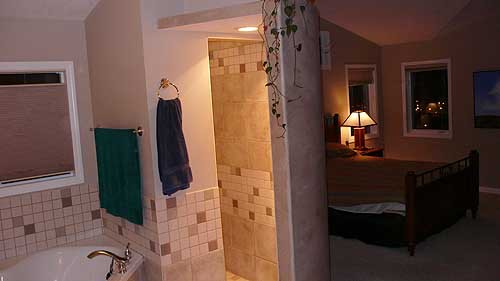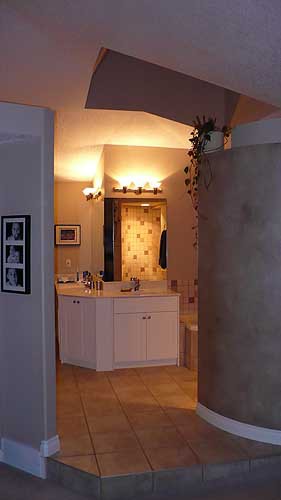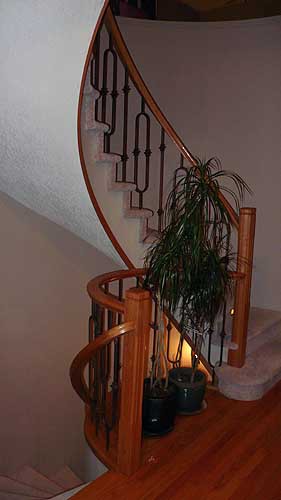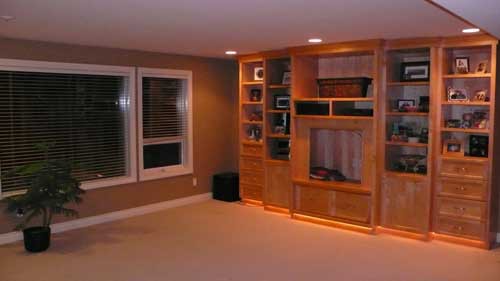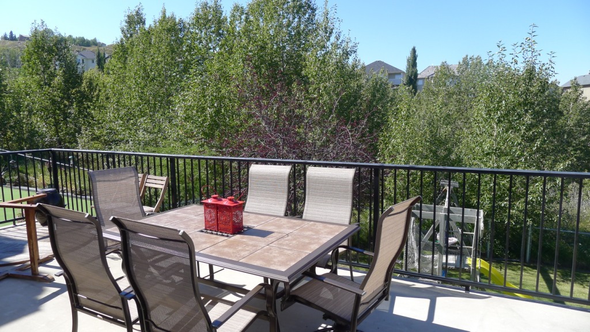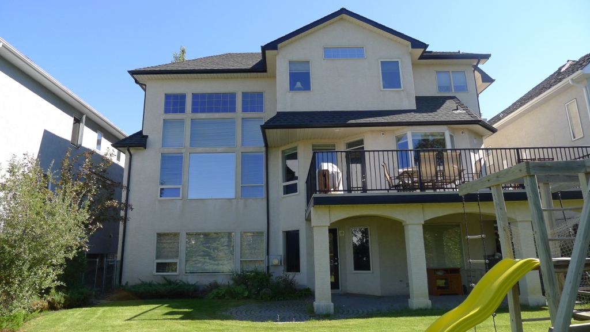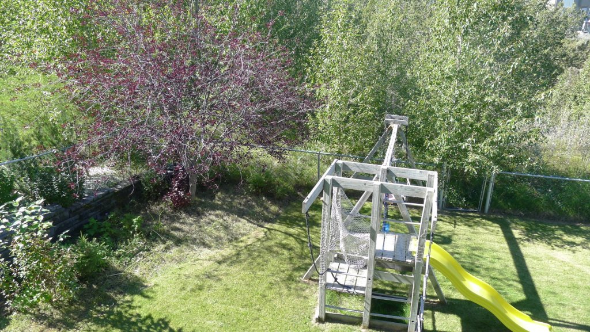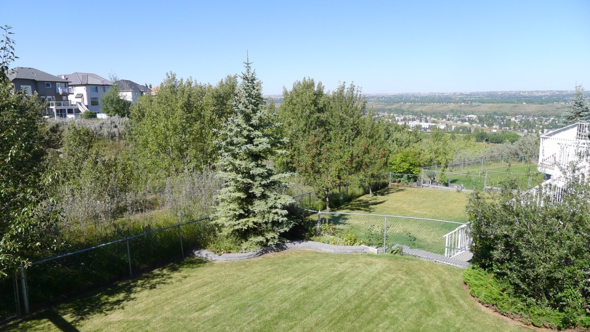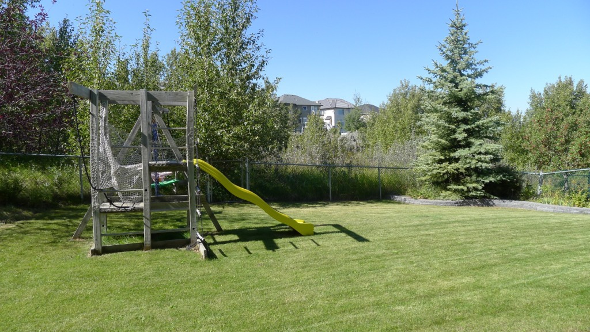Patterson Back to Home
Approx. 2,700 sf (plus developed basement), 2-storey home, with 4 bedrooms, 3.5 baths, and triple garage.
This stunning home is located on a quiet cul-de-sac across from a large, well-treed park with city views. The main floor features a formal dining room, large living room with 18� vaulted ceilings looking out over the ravine with a fireplace; an office, half-bath and laundry. There is a gourmet kitchen with rich hardwood floors, handsome maple cabinetry, sleek granite counters and stainless steel appliances. The kitchen has a large pantry with lots of storage, a 4 person, 2-tiered island and a nook that seats 8 people. The second floor has 3 bedrooms, 2 more bathrooms � including the large master ensuite bathroom. A cozy, sunken bonus room is ready to go with surround sound wiring. Professionally finished lower level walkout features large windows, stainless steel wet bar, built-in wine rack, bathroom with heated floor and steam shower, a full sized bedroom, built-in bookshelves and stainless steel fireplace. Air conditioning and central vacuum; attached, insulated 3 car garage.
This home is available to non-smokers who do not have pets (no exceptions).


