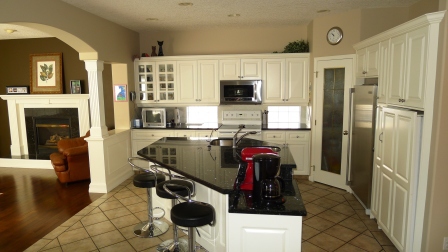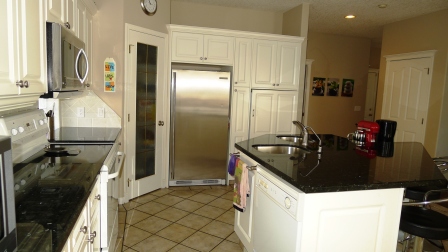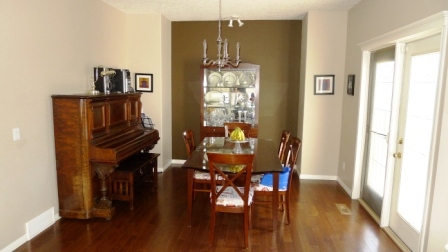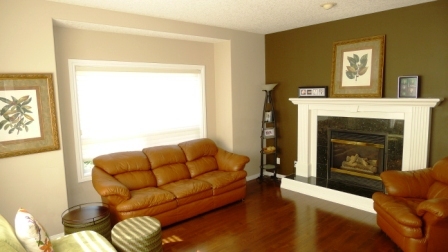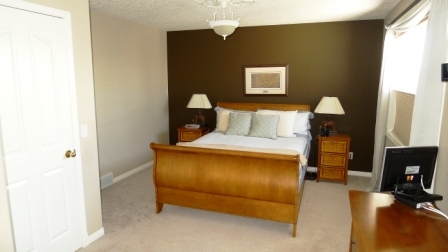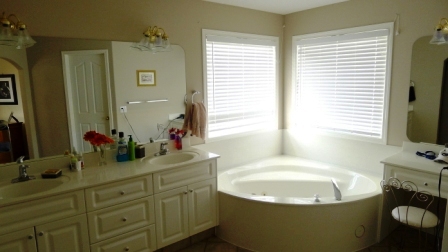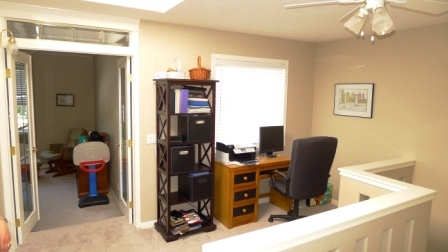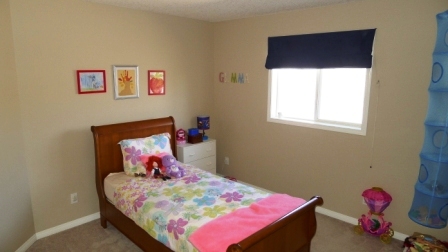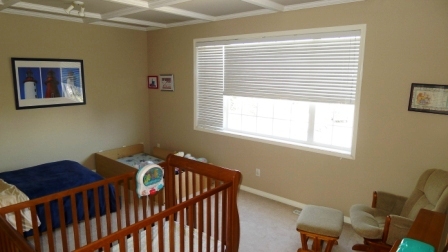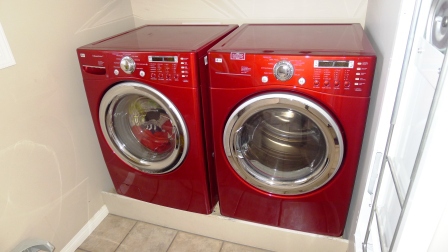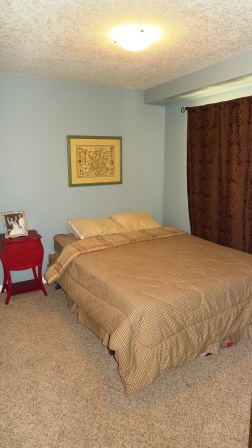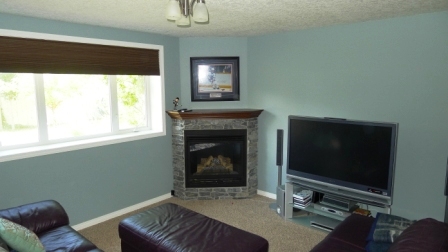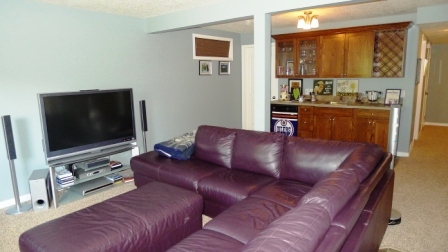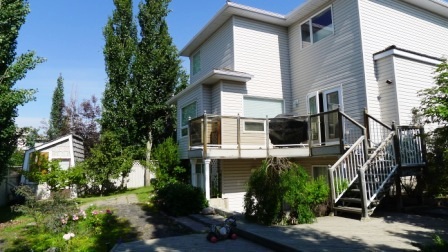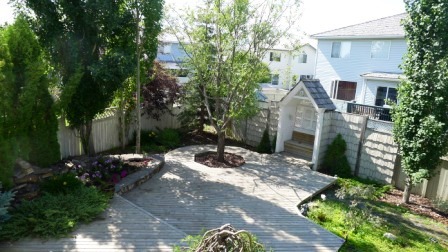Douglasdale Back to Home
Approx 2,200 sq. ft. (plus approx 950 sq. ft. developed basement), 2-storey, 3 bedrooms + huge bonus room 3.5 baths, south backyard.
Main floor has an open concept with dining room, living room (with fireplace), kitchen with granite countertops and stainless steel appliances; mudroom off of the garage entrance and half-bath. The second floor has open stairwell with skylight and office nook, master bedroom complete with walk-in closet and large ensuite (which has a corner Jacuzzi tub, walk-in shower, and His & Her's sinks), a 2nd bedroom plus a large bonus room that can also be used as a bedroom. The laundry room, with front loading washer and dryer, is also located on the 2nd floor. The walk-out basement has a rec. room with wet-bar & another fireplace, bathroom and guest bedroom. The fenced back yard has extensive landscaping and deck work. Front double-attached garage. This home also has a central vacuum system, a water softener, air conditioning and a drinking water filtration system.
This home is available to non-smokers who do not have pets (no exceptions).


