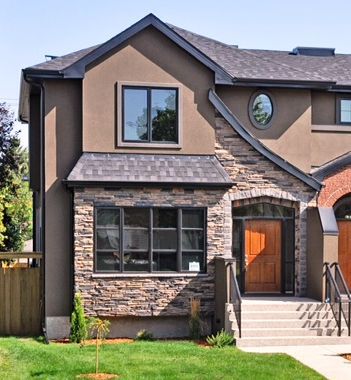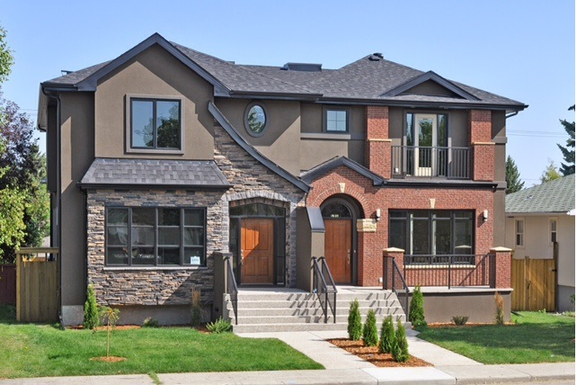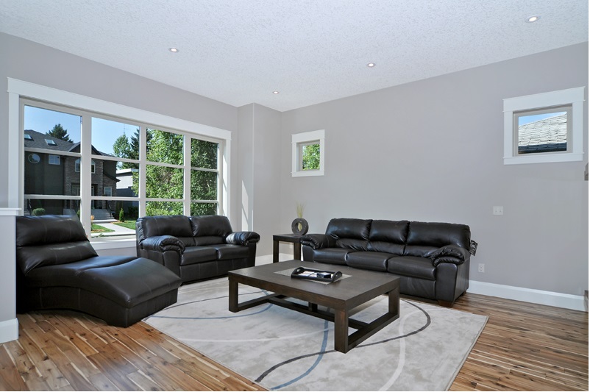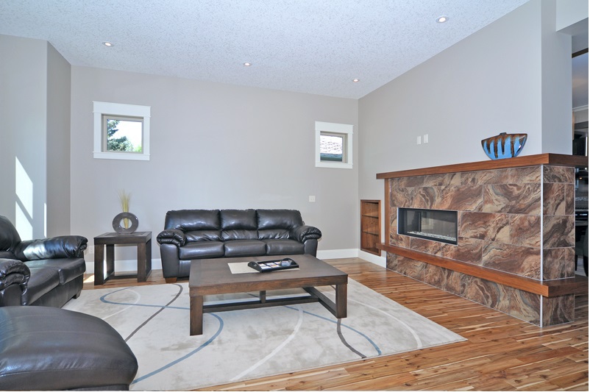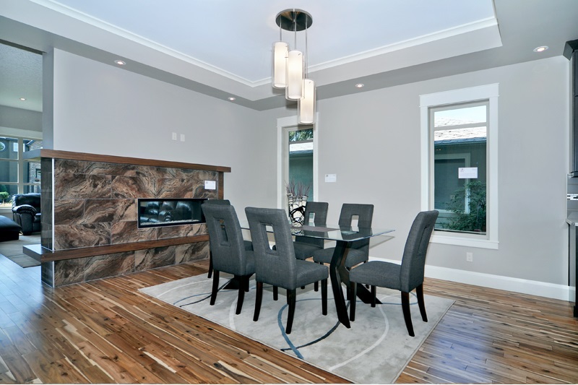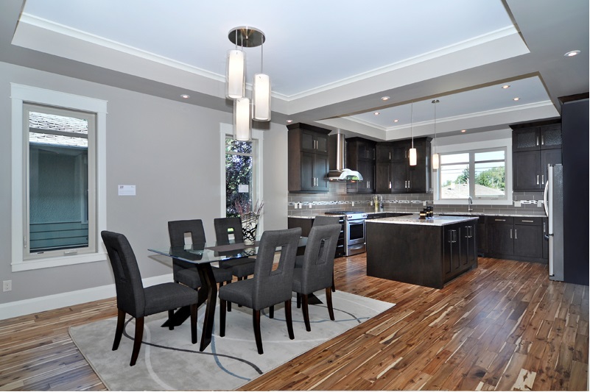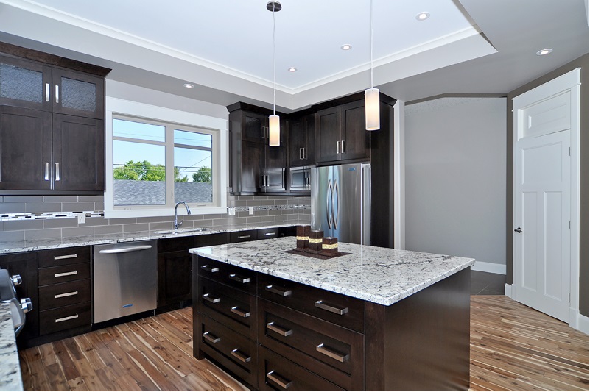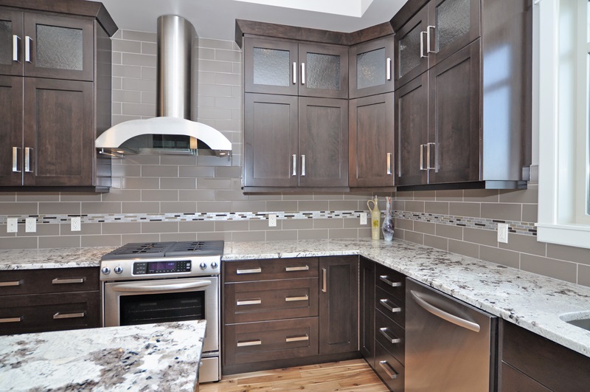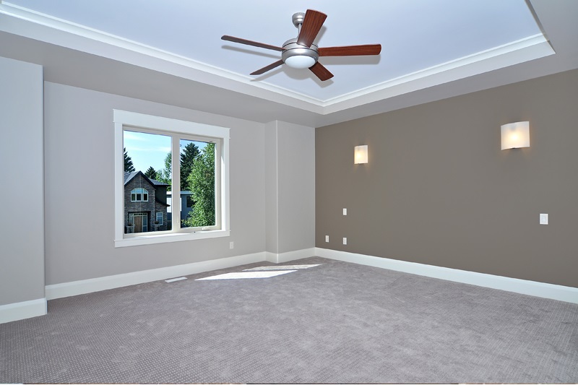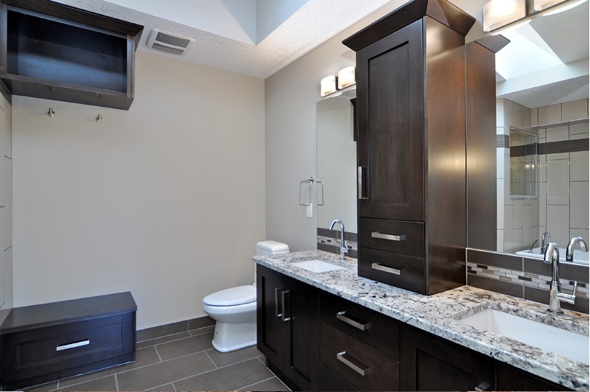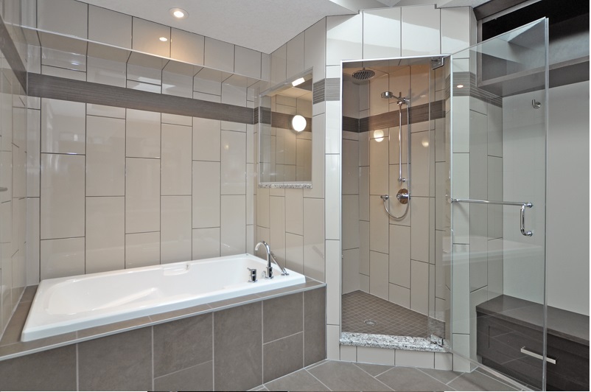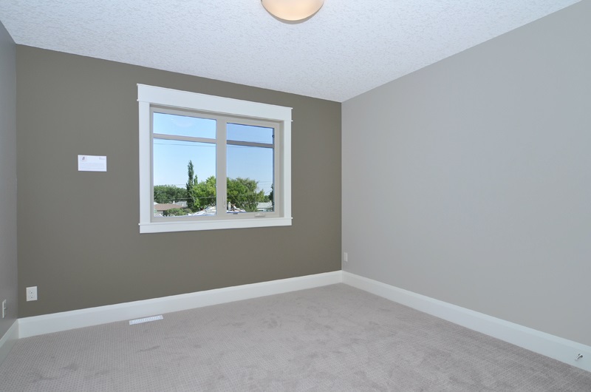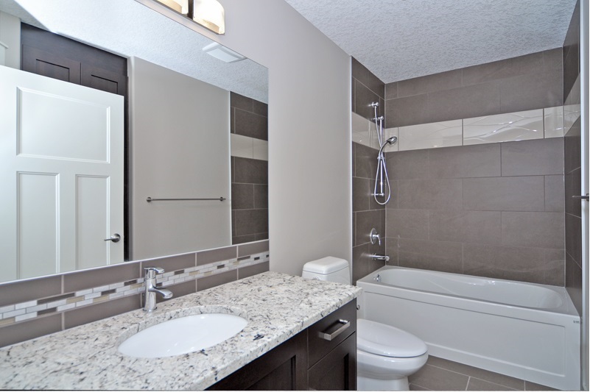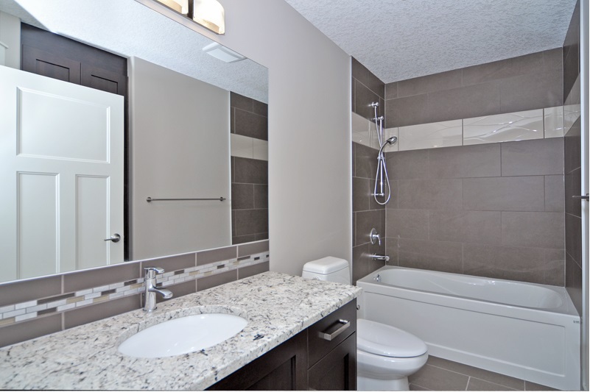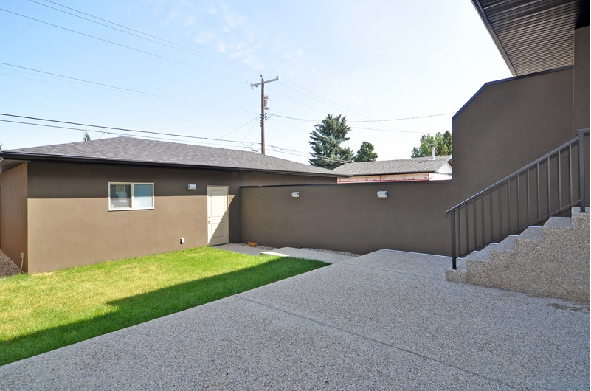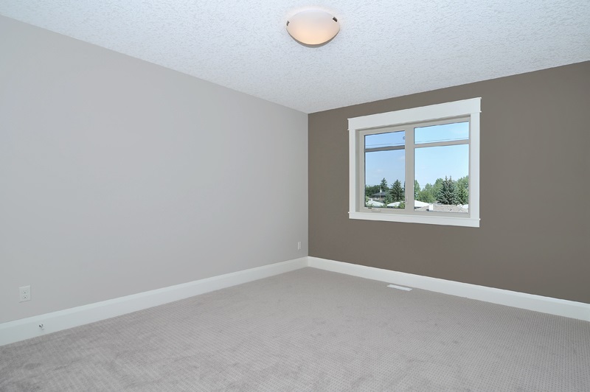Renfrew Back to Home
Approx. 2,100 sf two-storey attached home, 3 bedrooms, 2.5 baths, detached double garage.
This home was built in 2012, and is located on a quiet inner-city crescent. The main floor has an open floor plan, 10 foot ceilings and hardwood floors. The large front living room has south facing windows and a feature gas fireplace, which is shared with the dining room. The kitchen has granite counter tops, stainless steel appliances, including a gas range, and walk-in pantry. There is a half-bath on the main, as well as access to the fenced backyard with poured aggregate patio.
The second floor has a large master suite with walk-in closet, and 5-piece ensuite. There are two good sized bedrooms (13.5 x 11 and 11 x 10), another full bath and laundry on the 2nd floor. The basement is undeveloped. Double detached garage at the back of the home.
This home is available to non-smokers who do not have pets. Applicants must have good credit & references.

