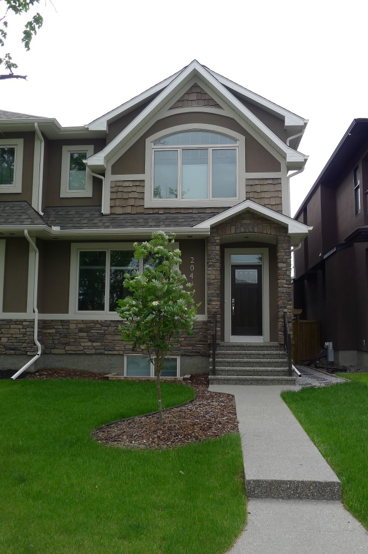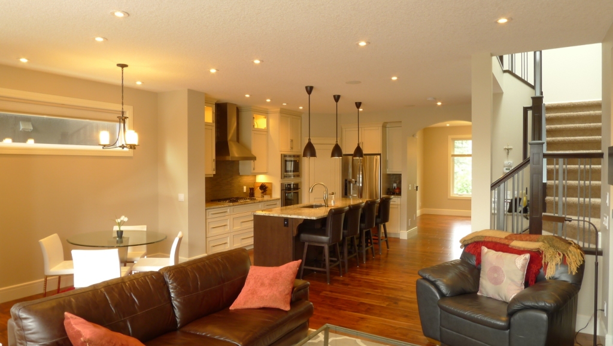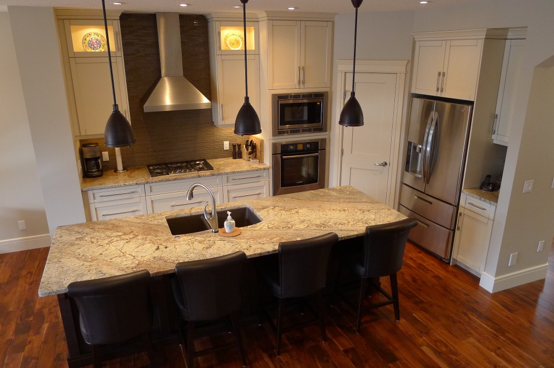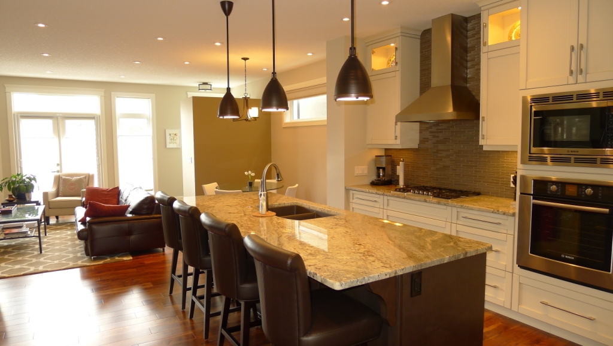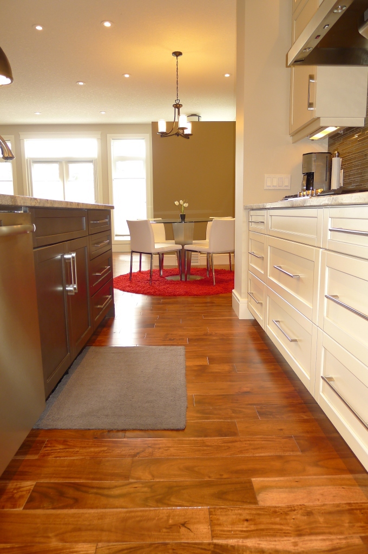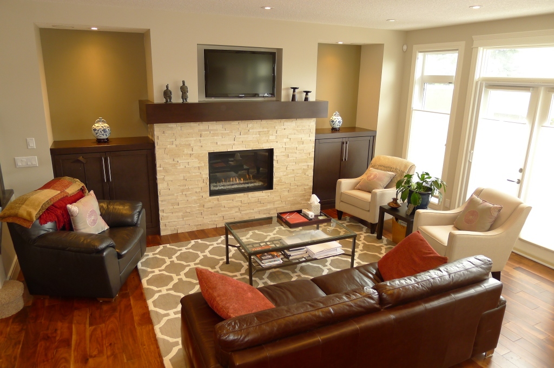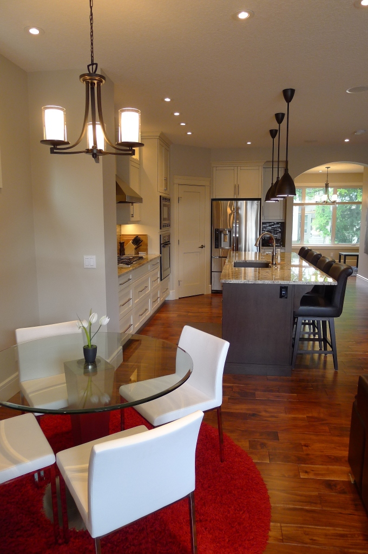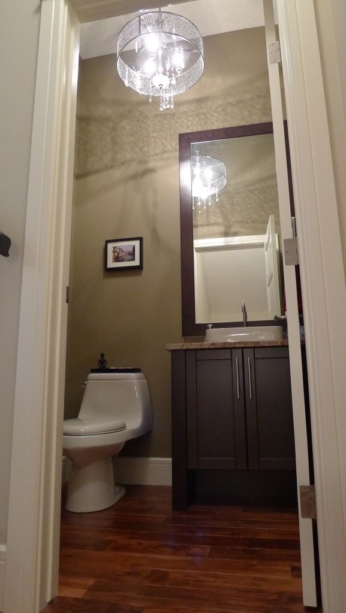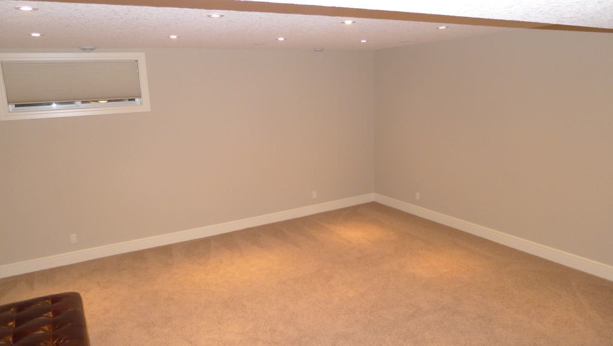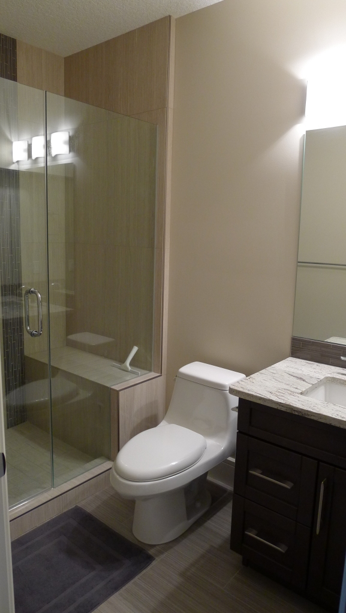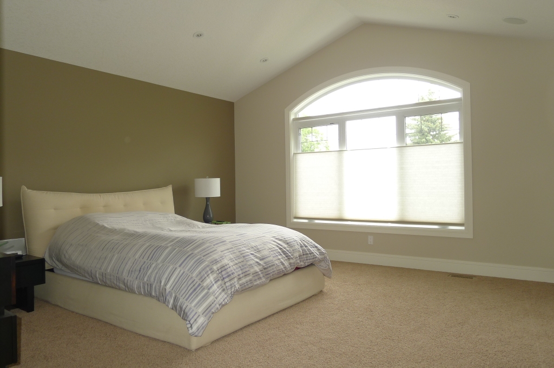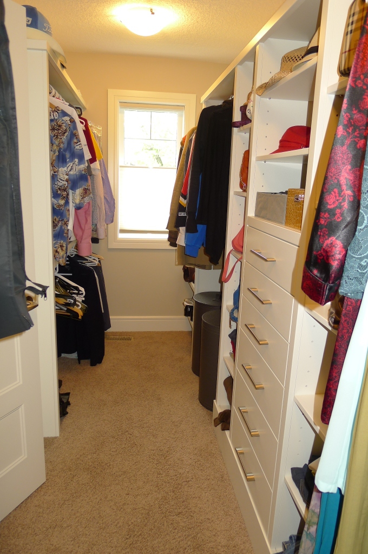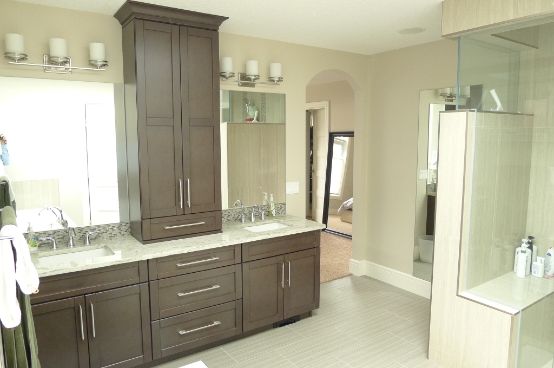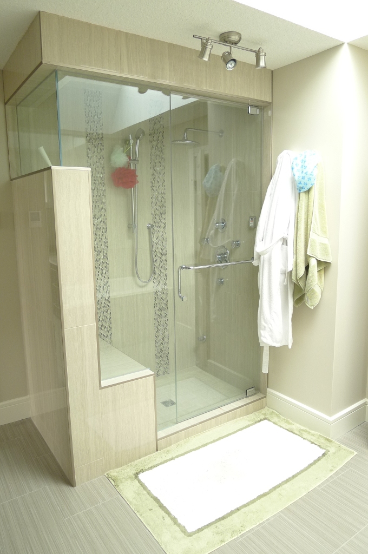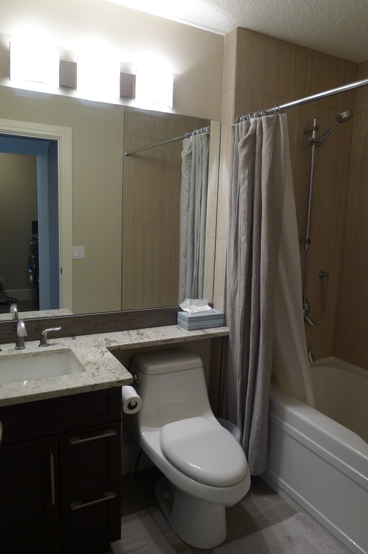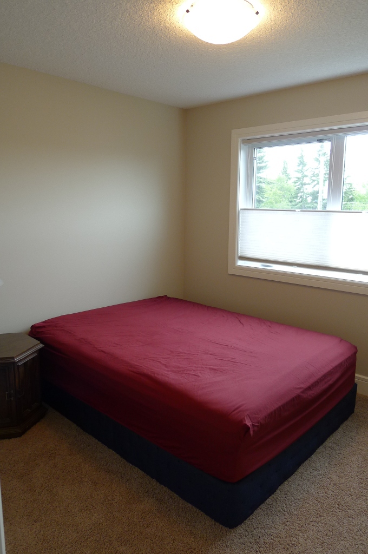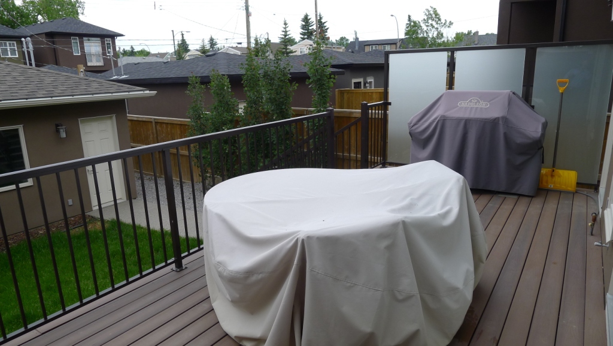Altadore Back to Home
This home was completed in March of 2013, has over 2,700 sf of developed space, and is beautifully finished with quality materials, offering lots of light, open spaces, and easy access to Crowchild Tr., the Inner City and Downtown.
Main Floor:
- Hardwood flooring throughout
- Open floor plan with formal dining area, and kitchen open to nook and living room
- Kitchen with granite counter tops and stainless steel appliances, including gas range
- Living room with gas fireplace and double French doors to south deck and fenced yard
- Half-bathroom and rear entrance with locker-type mud room area
Upper Floor:
- Large master bedroom with vaulted ceiling, custom walk-in closet and 5-piece ensuite bathroom, including soaker tub & steam shower, plus Jack n’ Jill sinks and heated tile floor
- Two south facing bedrooms, one with walk-in closet
- Full 4-piece bathroom
- Laundry room with sink and granite countertops
Basement:
- Fully developed rec room with ceiling speakers for surround sound set-up
- Full bedroom with walk-in closet and 3-piece ensuite
- In-floor heating for basement rec room, bedroom and bathroom
This home is great for a small family or couple. There is a double garage in the back, a maintenance free composite deck with gas line for your BBQ, central vacuum system, water softener, and tankless hot water system. Only a few blocks to parks, with easy access to Crowchild Trail SW.
We are looking for quiet tenants with good credit and references. This is a non-smoking home that is strictly pet-free.
Video complete by the developer may be seen here: http://www.youtube.com/watch?v=xYOvSvfWuf0

