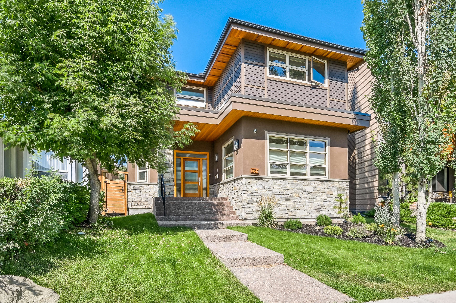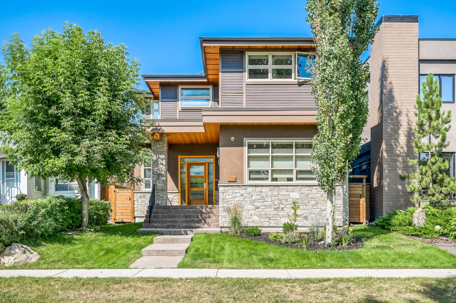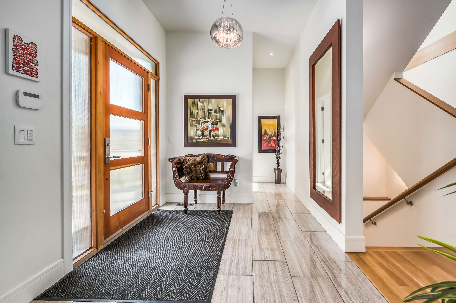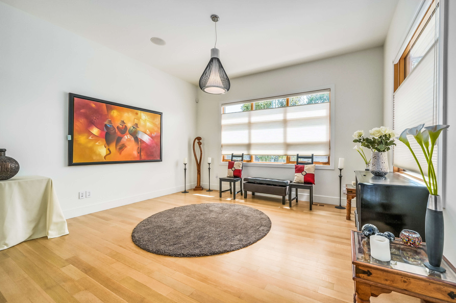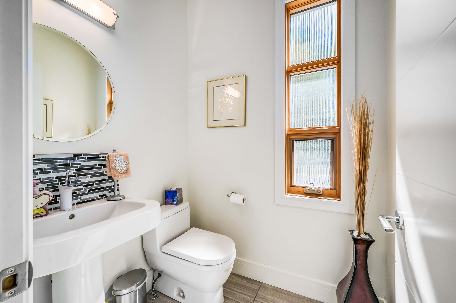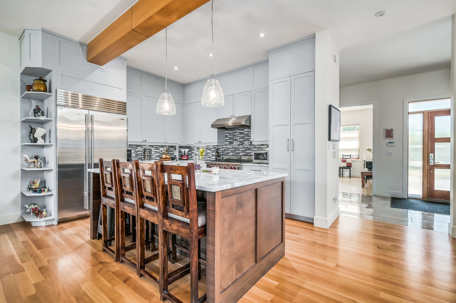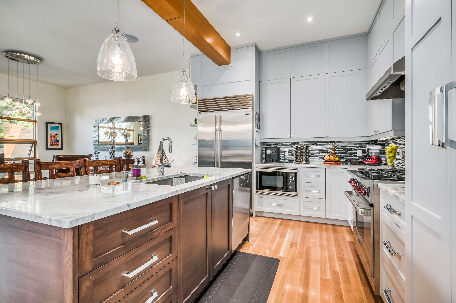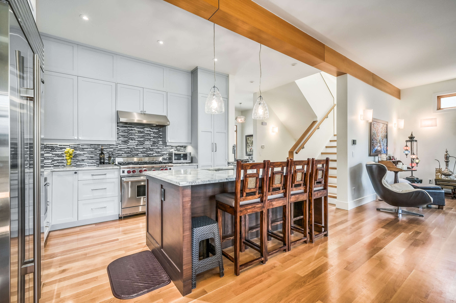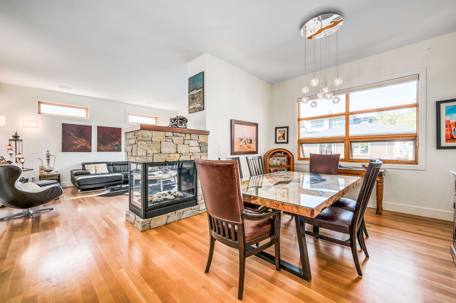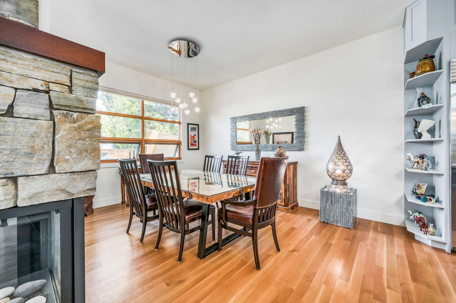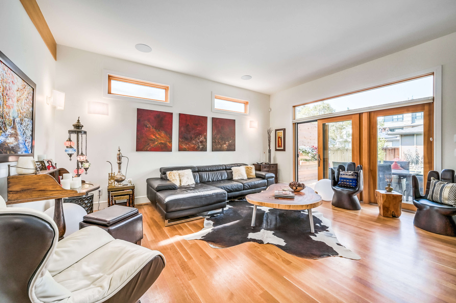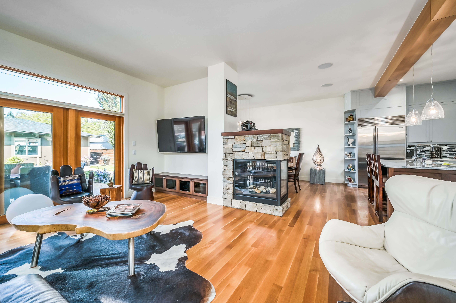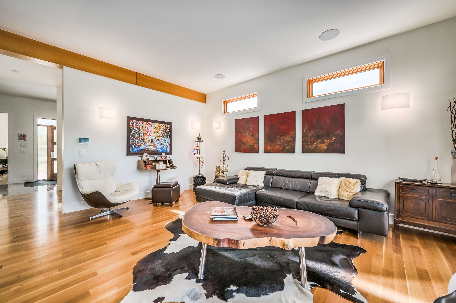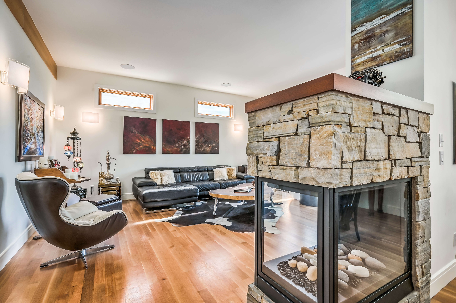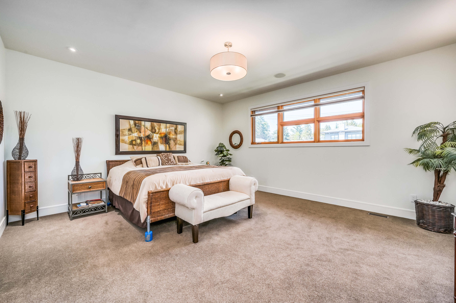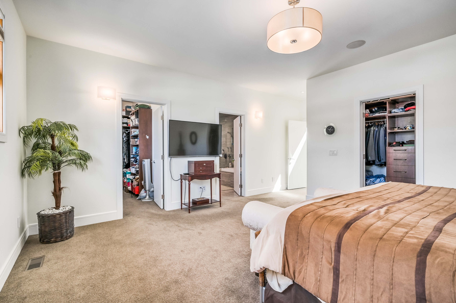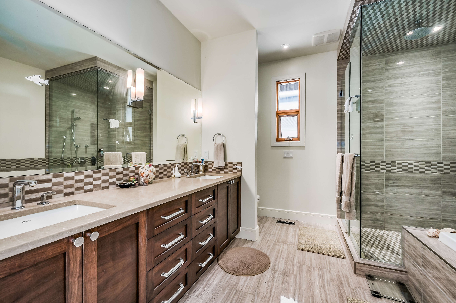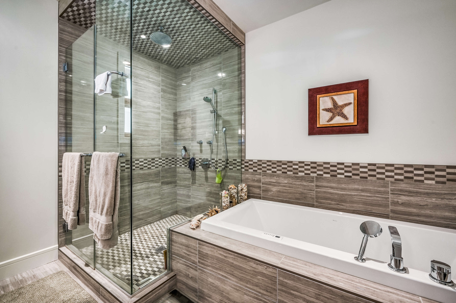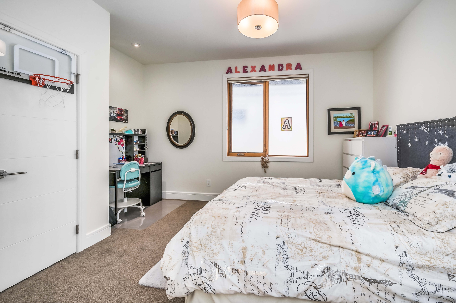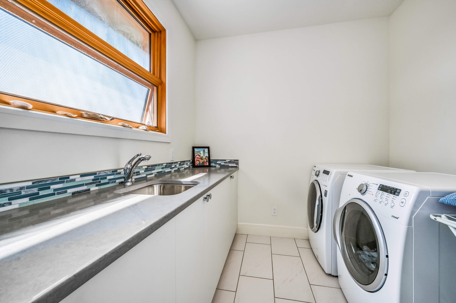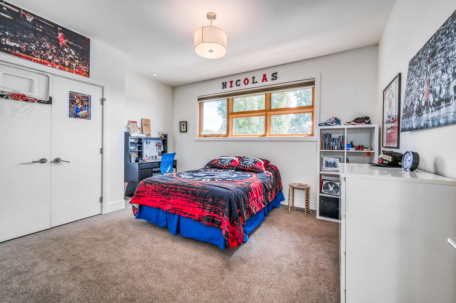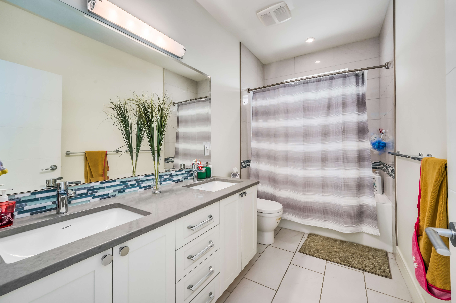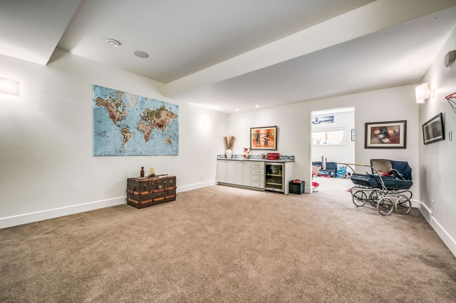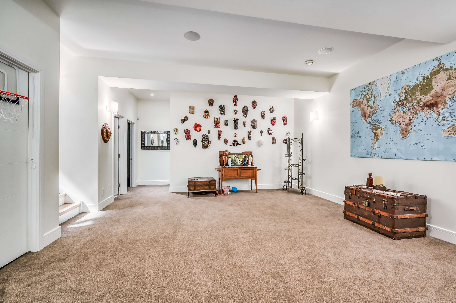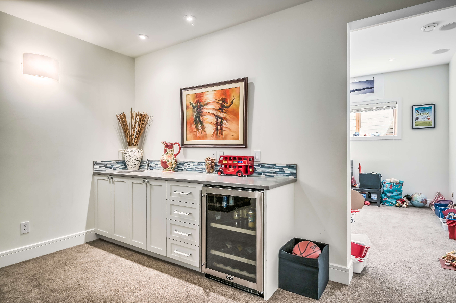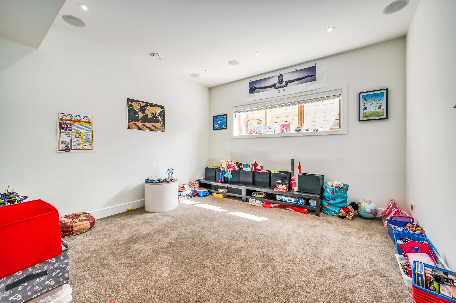West Hillhurst Back to Home
Beautiful and well-maintained executive home in desirable West Hillhurst with over 3,600 SF of developed space including 4 bedrooms, den/office, 3.5 bathrooms, an open floor plan, large back yard with triple-car garage.
Main Floor:
- Front south facing living room
- Kitchen with 6-burner gas Wolf range, Sub-Zero fridge, granite countertops, and large island with breakfast bar
- The kitchen is open to the dining room & family room, all sharing a 3-sided gas fireplace
- The family room has floor to ceiling windows, looking out to the back deck and large yard
- Dining room overlooking fenced backyard
- Mudroom for access to triple detached garage and half-bathroom
Upper Floor:
- Primary bedroom with 10’ ceilings, two walk-in closets, a 5-piece ensuite with large soaker tub & separate shower, and heated tile floors
- Two additional bedrooms
- Full 5-piece bathroom with Jack n’ Jill sinks
- Laundry room with high-efficiency front load machines, laundry sink and lots of counter & storage space
Basement:
- Large rumpus room with wet bar, including wine cooler
- Separate entertainment room, great for a big-screen TV
- One large bedroom with a deep closet plus a den (no closet), great for an office or guest room
- Full 4-piece bathroom
- In-floor heating throughout most of the basement
- Mechanical room with 2 high-efficiency furnaces, on-demand hot water & central vacuum
This 2013 home has a great floor plan with hardwood throughout the main floor. The 10’ high ceilings and white walls provide a bright and inviting living space, great for family, friends and entertaining. The north backyard has a two-tiered deck, BBQ, easy-to-maintain garden, is fully fenced and leads to the triple detached garage.
There are many great schools nearby, all within 2 KMs or less, including Louise Dean School (700 m), Madeleine D’Houet School (900 m), Briar Hill School (1 km), Queen Elizabeth School and High School (1.3 km), Westmount Charter Elementary (1.7 km), Hillhurst School (1.9 km), Rundle College Elementary School (1.9 km), Maria Montessori Education Centre (1.9 km).
Close to Crowchild Tr. & 5 Ave NW, there is quick access north to U of C, and to downtown. Walk downtown or Sunnyside LRT in 30 +/- minutes, bike in 15 minutes. Walking distance to the Bow River pathway, shops & restaurants along 14th St and 19th St NW, Kensington area, and more!
This home is available to non-smokers who do not have any pets (no exceptions).

