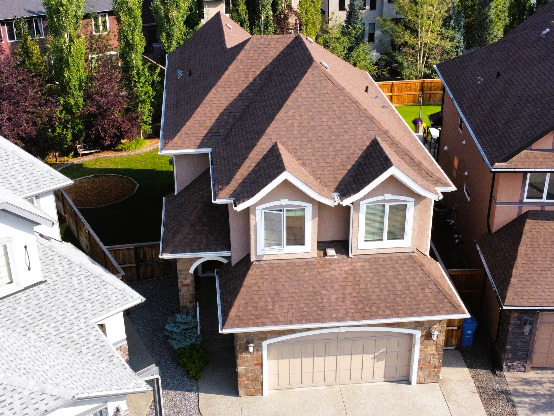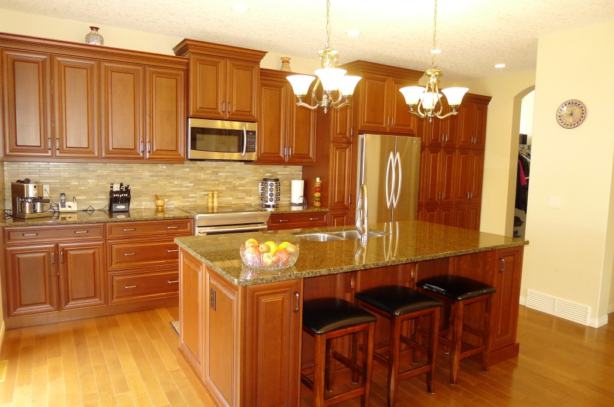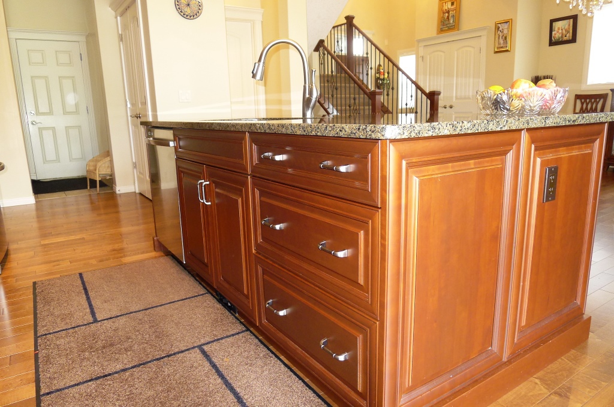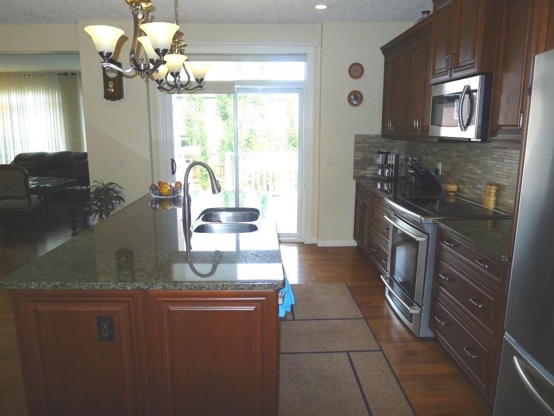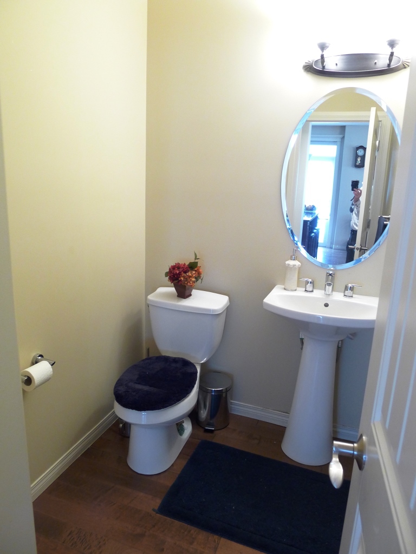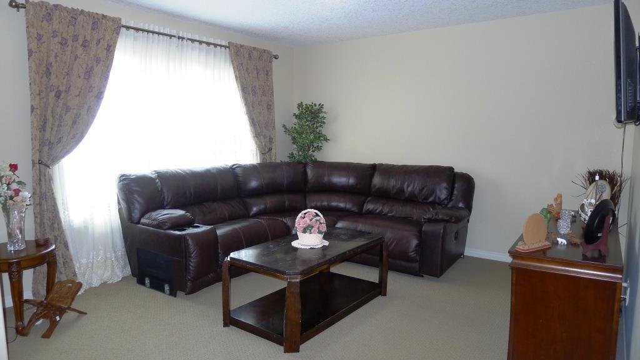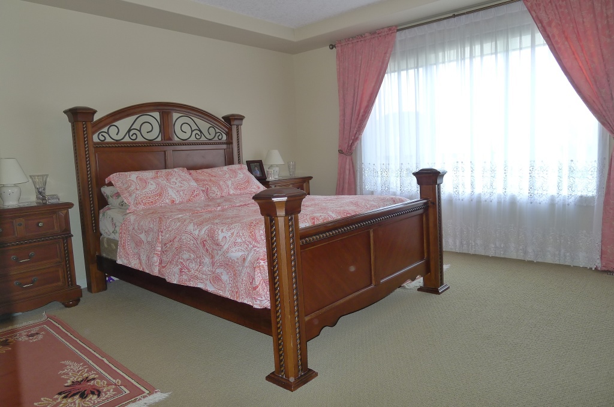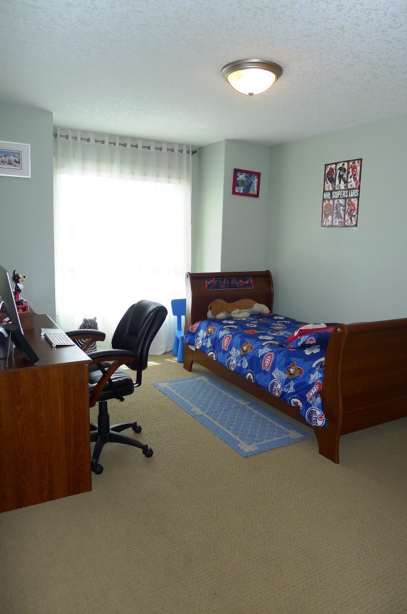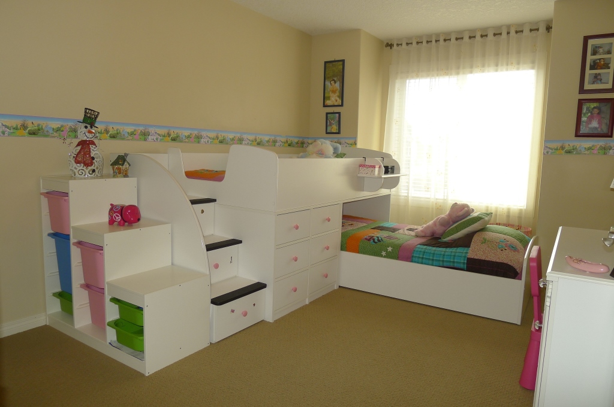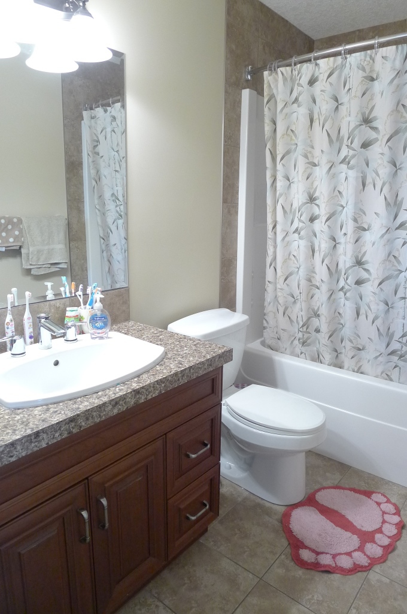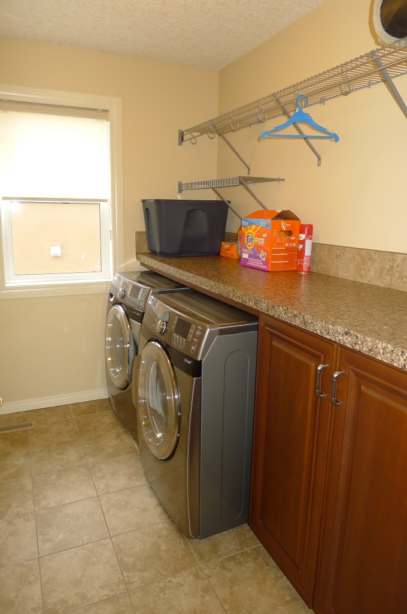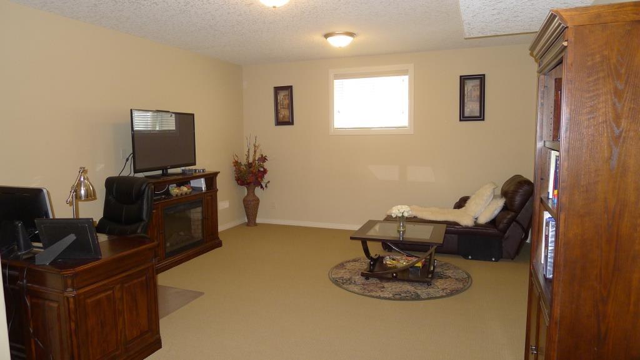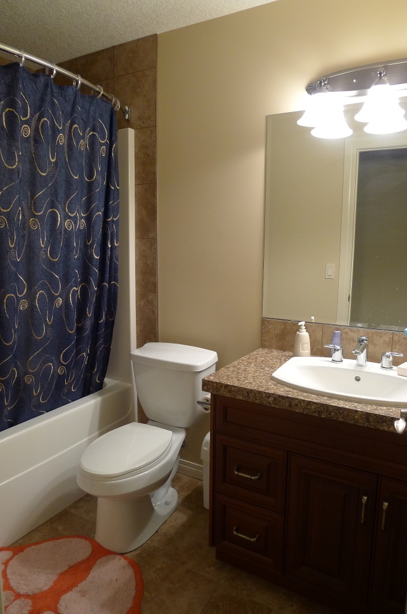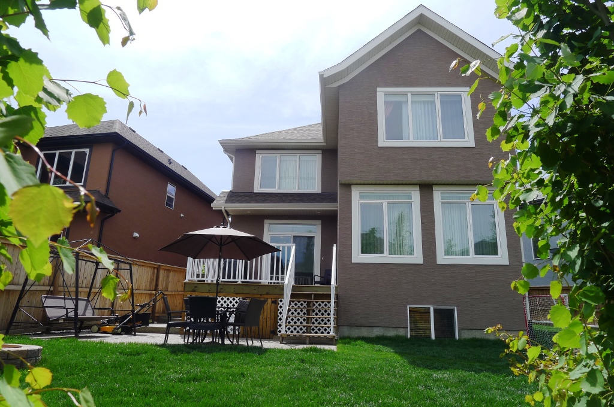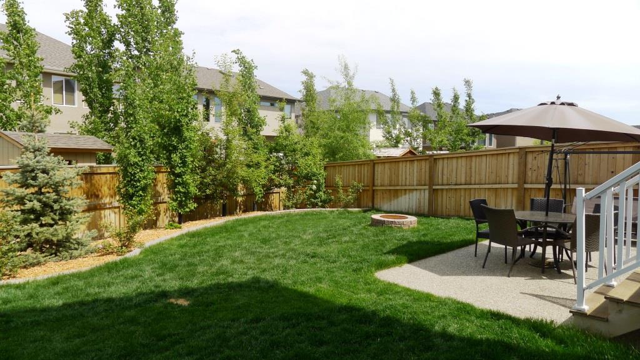Cranston Back to Home
Over 2,800 sf of developed space, 2-storey home on quiet cul-de-sac street, with pie-shaped backyard, landscaping, 4 bedrooms, 3.5 baths… great family home!
Main Floor:
- Hardwood throughout most of main floor
- Open living space with dining room, family room (with gas fireplace) and kitchen
- Kitchen with granite, stainless steel appliances, large island, and access to back deck/ patio
- Main floor office, half-bathroom, access to garage
Second Floor:
- Large master bedrooms, with ensuite & walk-in closet
- Two spare bedrooms, a 4-piece bathroom and large laundry room
- Bonus room is in the middle of the second floor, providing added separation and privacy between bedrooms.
Basement:
- Rumpus room/ family room
- Full bedroom and 4-piece bathroom
This home welcomes you with warm wood & colours, open floor plan with more than 2200 sf of space on the main & upper, plus over 600 sf in the developed basement. Back yard has patio area, fire pit, and is low-maintenance landscaped. Double attached garage at the front of the house.
This home is available to non-smokers who do not have any pets (no exceptions).

