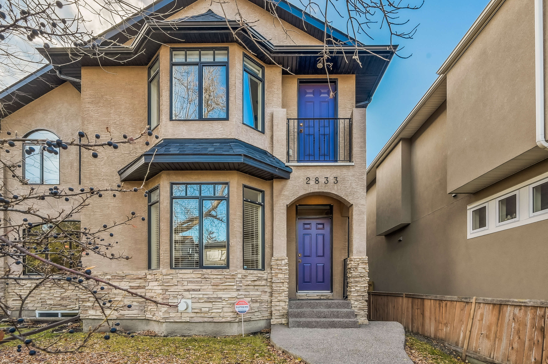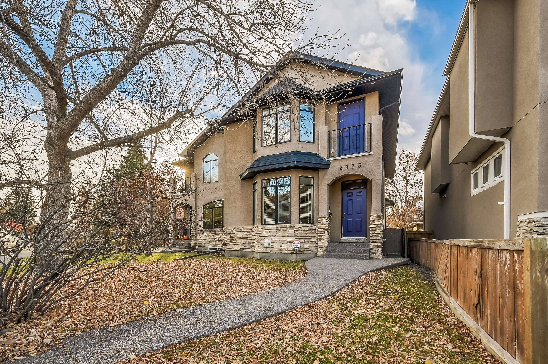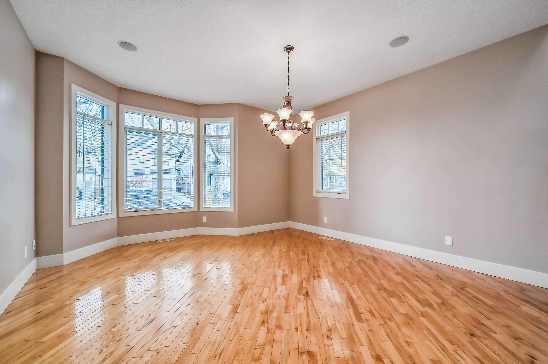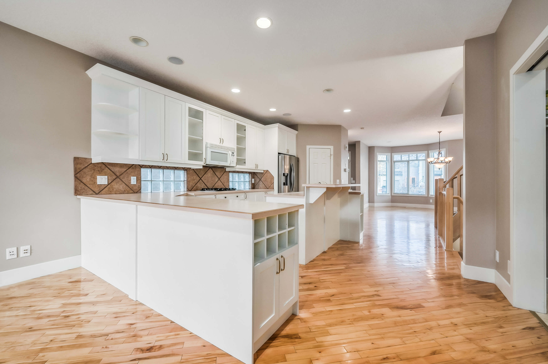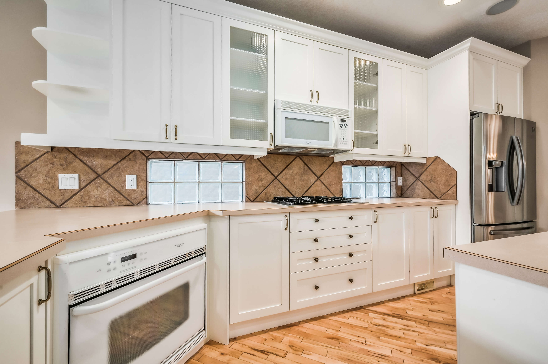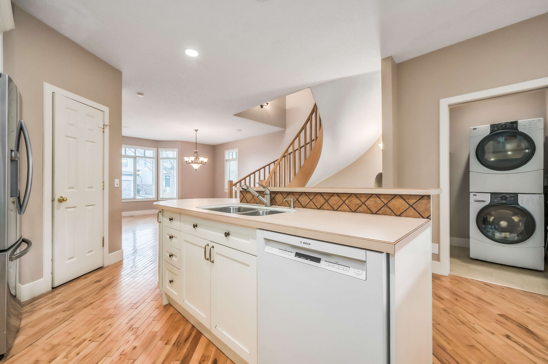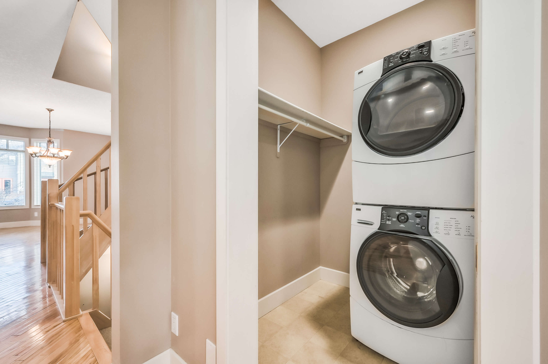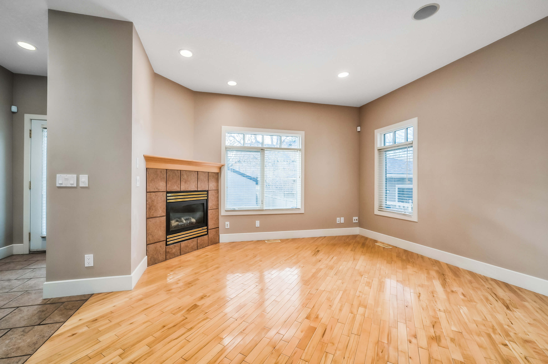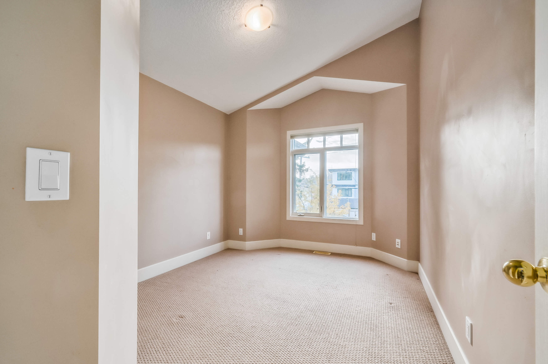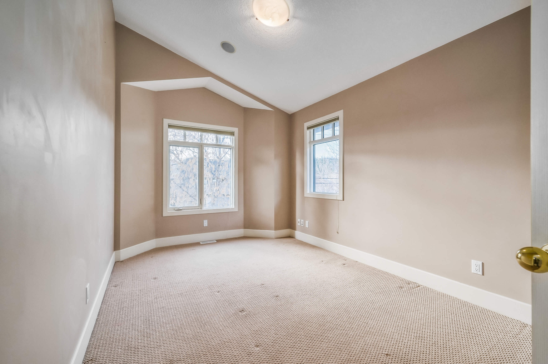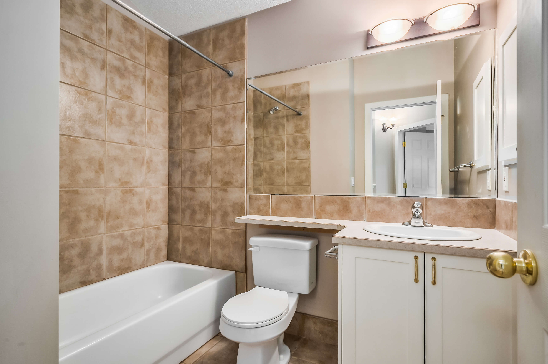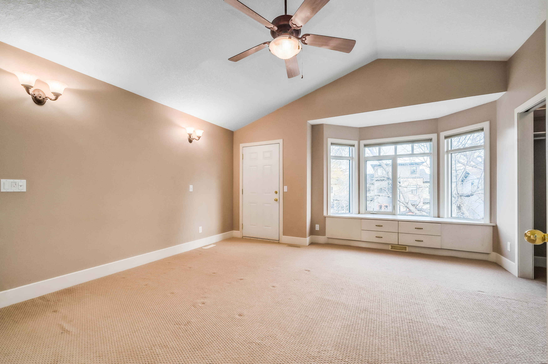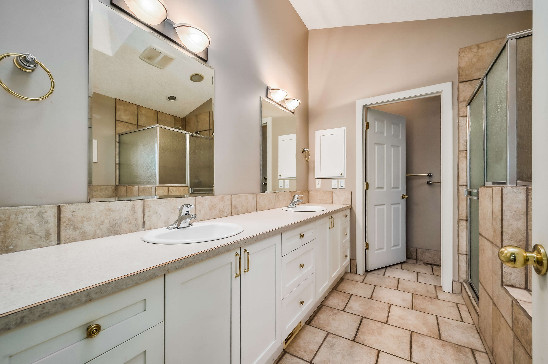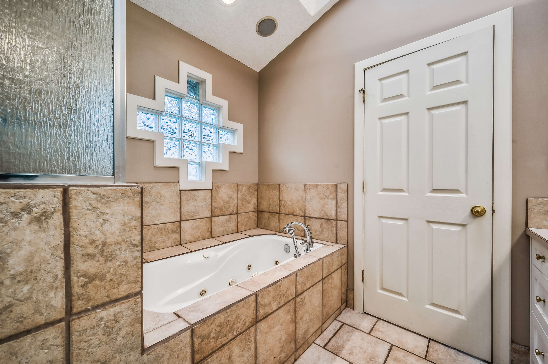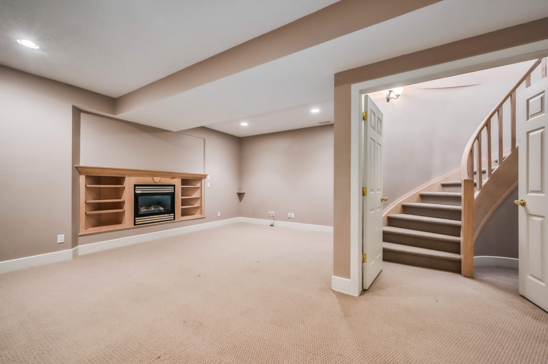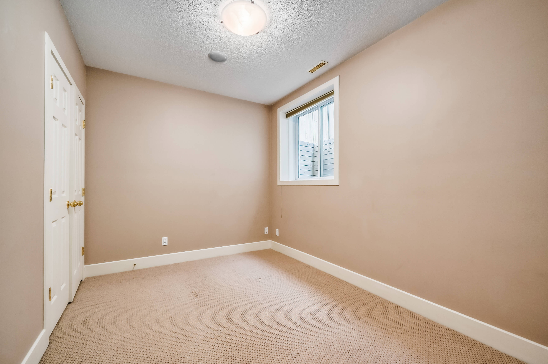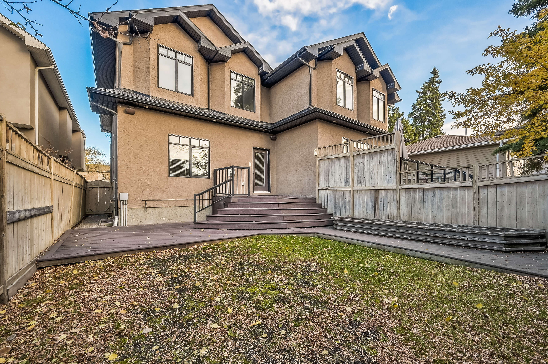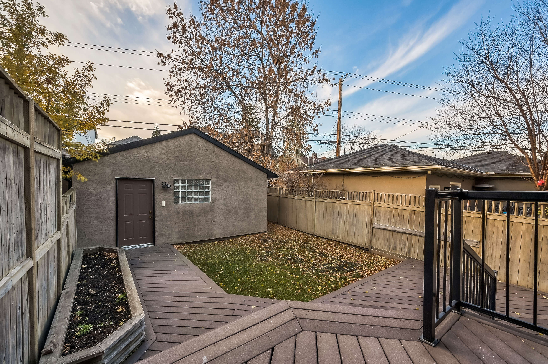West Hillhurst Back to Home
Two-storey semi-detached home with approx. 1920 SF above grade + approx. 960 SF developed basement; a total of 4 bedrooms, 3.5 bathrooms, main floor laundry, south-facing yard with deck & patio, and only one block from Bow River!
Main Floor
- Hardwood throughout the main floor
- Front flex room with lots of natural light
- Central kitchen a gas range and a large central island
- Rear family room with gas fireplace
- Powder room, laundry room, and access to south backyard & garage
Upper Floor
- Primary bedroom with vaulted ceiling, “Juliet†balcony, two walk-in closets, and a 5-piece ensuite
- Two additional bedrooms, both with vaulted ceilings
- Full 4-piece bathroom
Basement
- Large L-shaped rec. room with gas fireplace
- Bedroom
- Full 4-piece bathroom
- Storage room/mechanical room
This home features an open floor plan, high ceilings, and a bright kitchen. The backyard is fully fenced with a raised deck & lower patio area in the south-facing yard and includes the double-detached garage. Only one block from the Bow River pathway system, with easy access to Memorial Dr, Crowchild Tr., Kensington, Foothills Hospital or Downtown.Â
We are looking for quiet tenants with good credit and references. Â This home is a non-smoking environment with a no pet policy and a minimum one-year lease.

