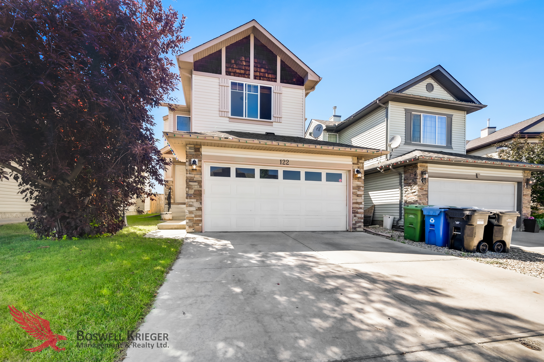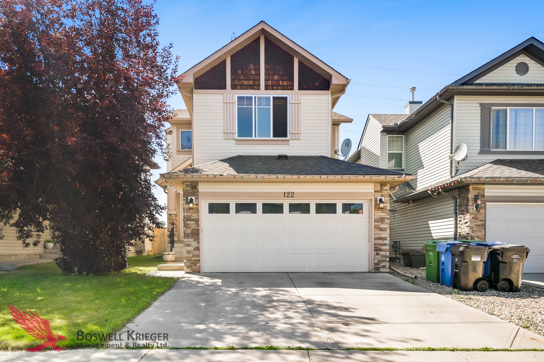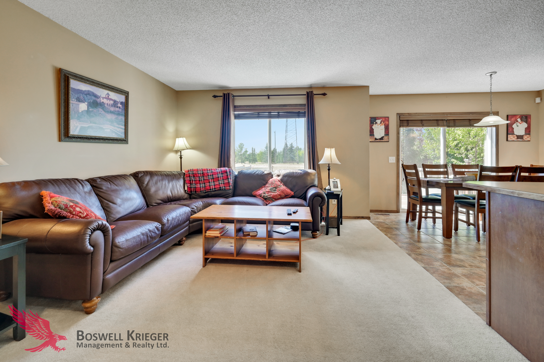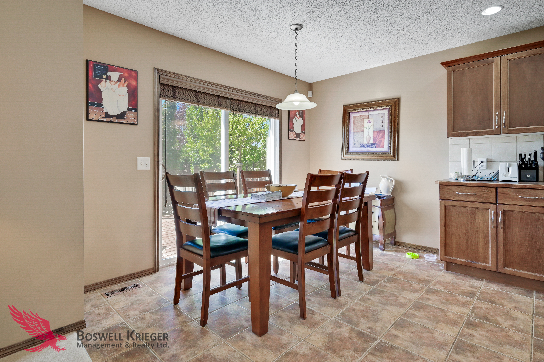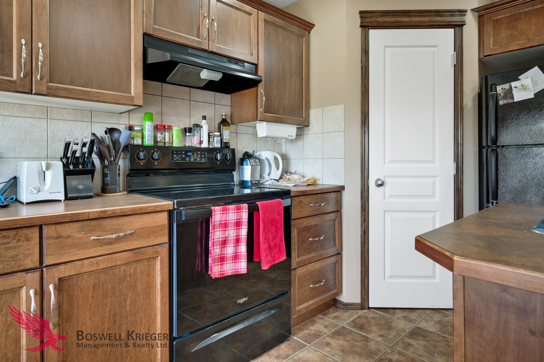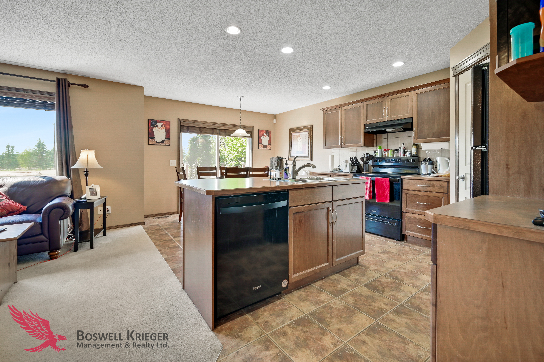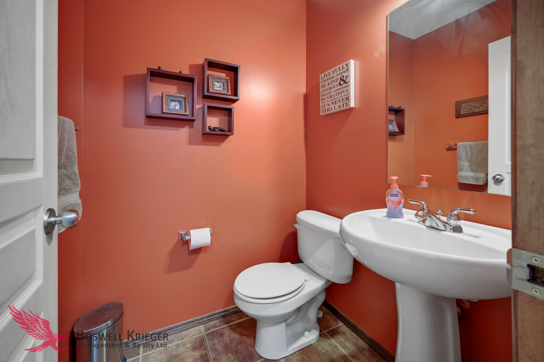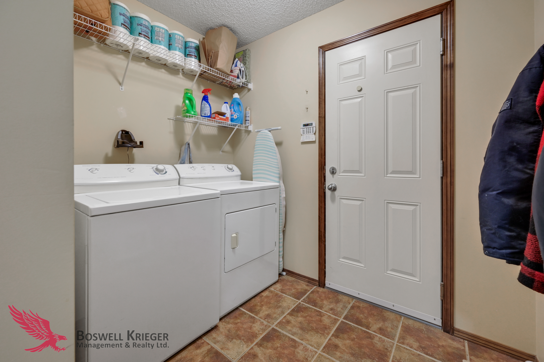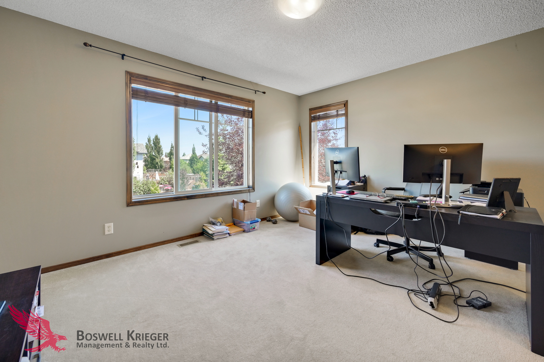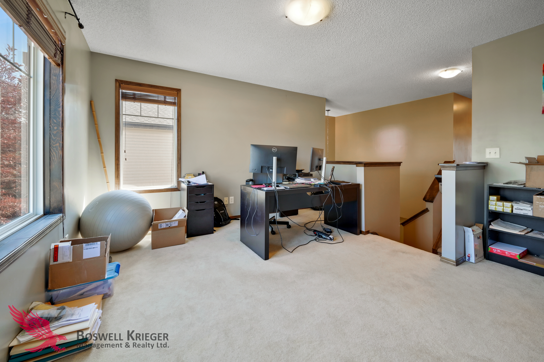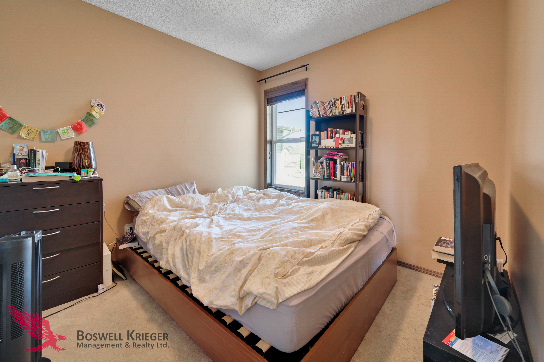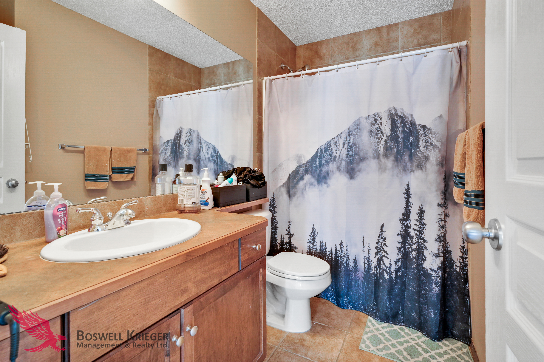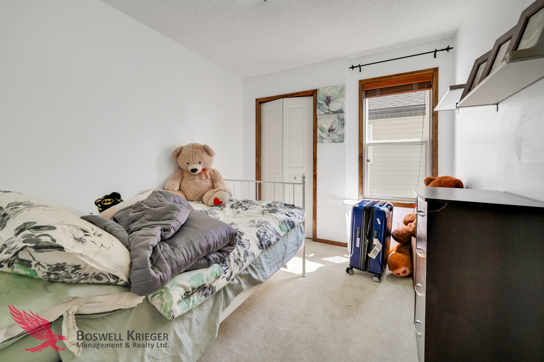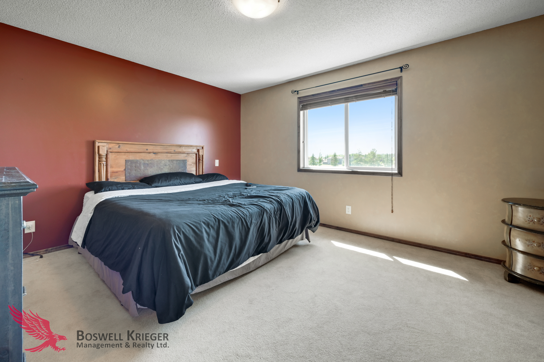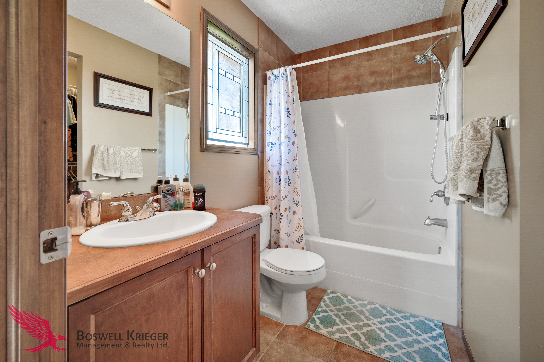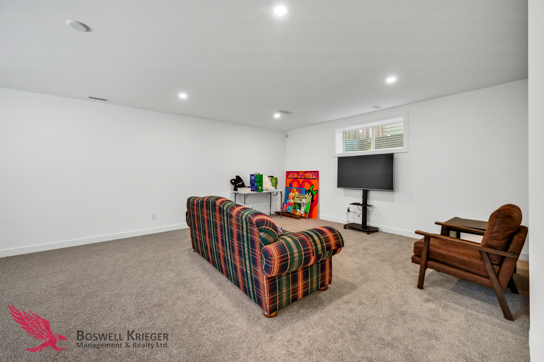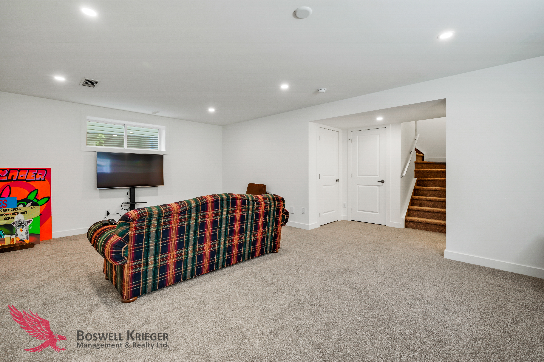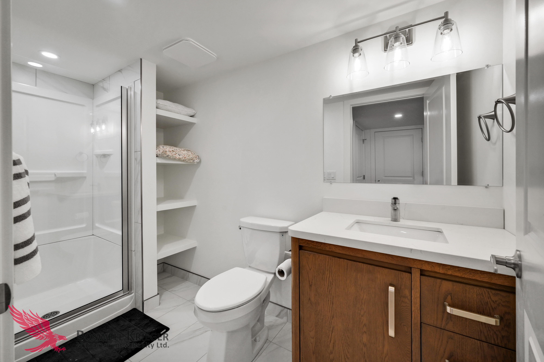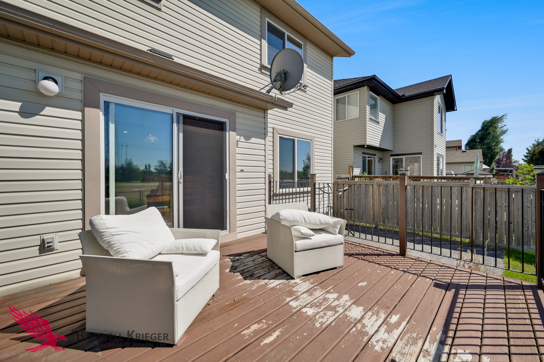Tuscany Back to Home
Two-storey home with over 1,600 sf of space + fully developed basement with 3 bedrooms, 2.5 bathrooms, an open concept main floor, a west-facing deck/patio, a bonus room, a developed basement and a double attached garage.
Main Floor
- Vaulted ceiling entrance
- Living room with gas fireplace
- Kitchen with island and a corner pantry
- The dining area leads to the patio doors, with access to a fenced west-facing backyard with both a deck and a sunken patio area
- Half bathroom
- Laundry/mudroom with access to front double garage
Upper Floor
- Primary bedroom with four-piece bathroom and a walk-in closet
- Two additional bedrooms
- Bonus/flex room over the garage
- Full 4-piece bathroom
Lower Floor
- Large rec room
- Spacious three-piece bathroom
- Mechanical and storage room
This home has been well maintained and includes a central vacuum system and a newly developed basement. Enjoy the west backyard with mountain views, raised deck & stone patio areas, a shed and backs onto green space (no neighbours behind you!).Â
Close to 12 Mile Coulee Rd, Crowchild Tr and Stoney Tr; easy access to green space, playgrounds, St. Basil Elementary / Jr High School and a 5-minute drive or 15-minute cycle to the Tuscany LRT station.
We are looking for quiet tenants with good credit and references. Â This home is a non-smoking environment with a minimum one-year lease.

