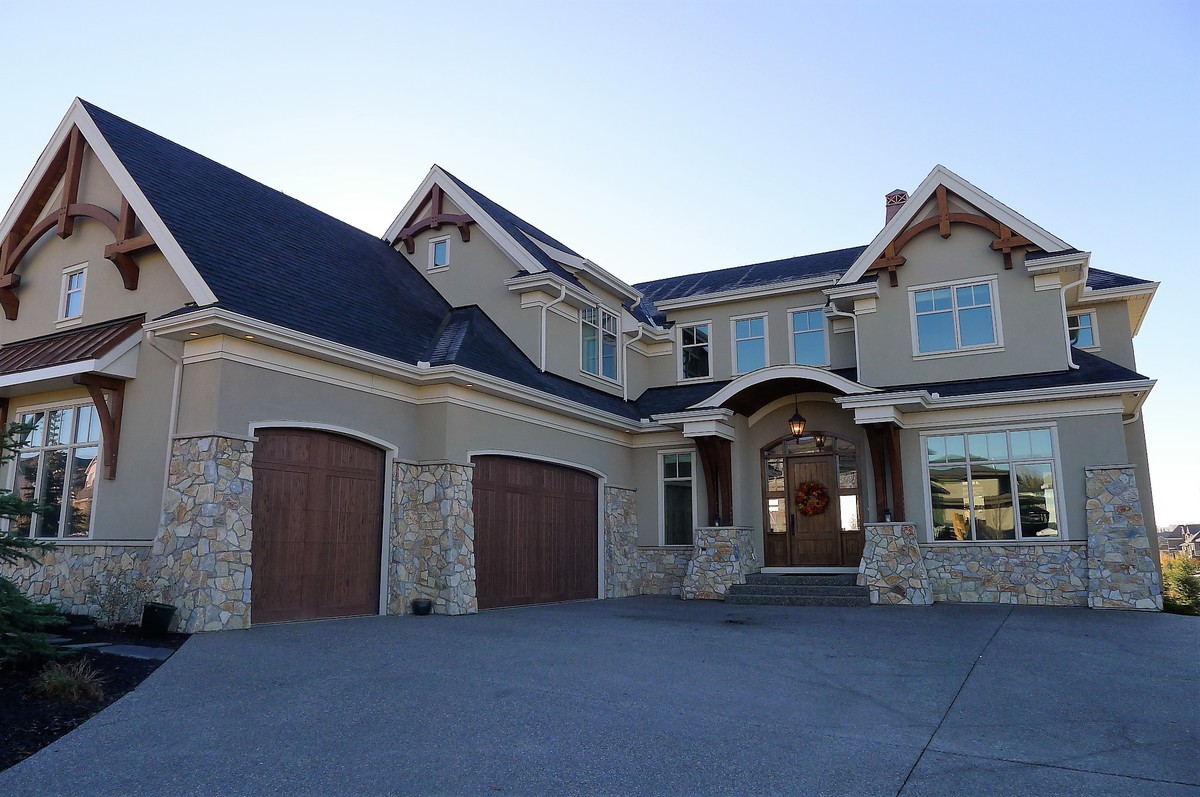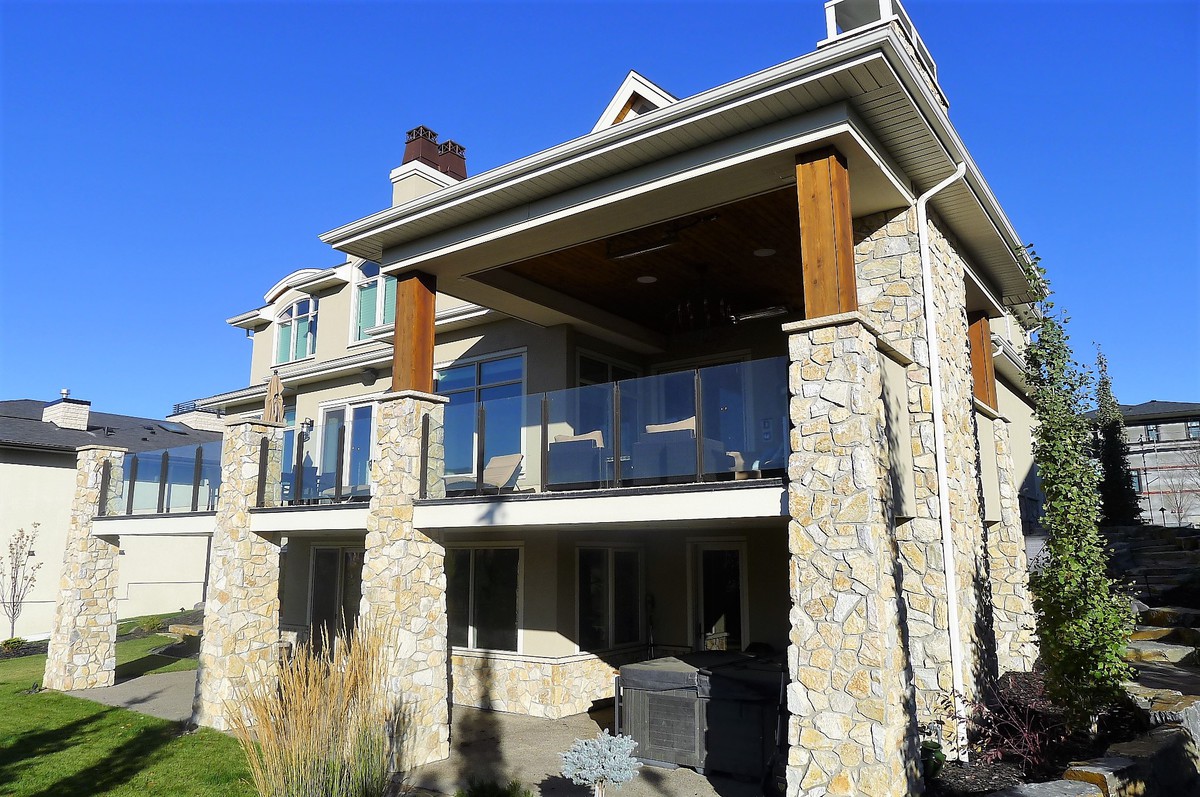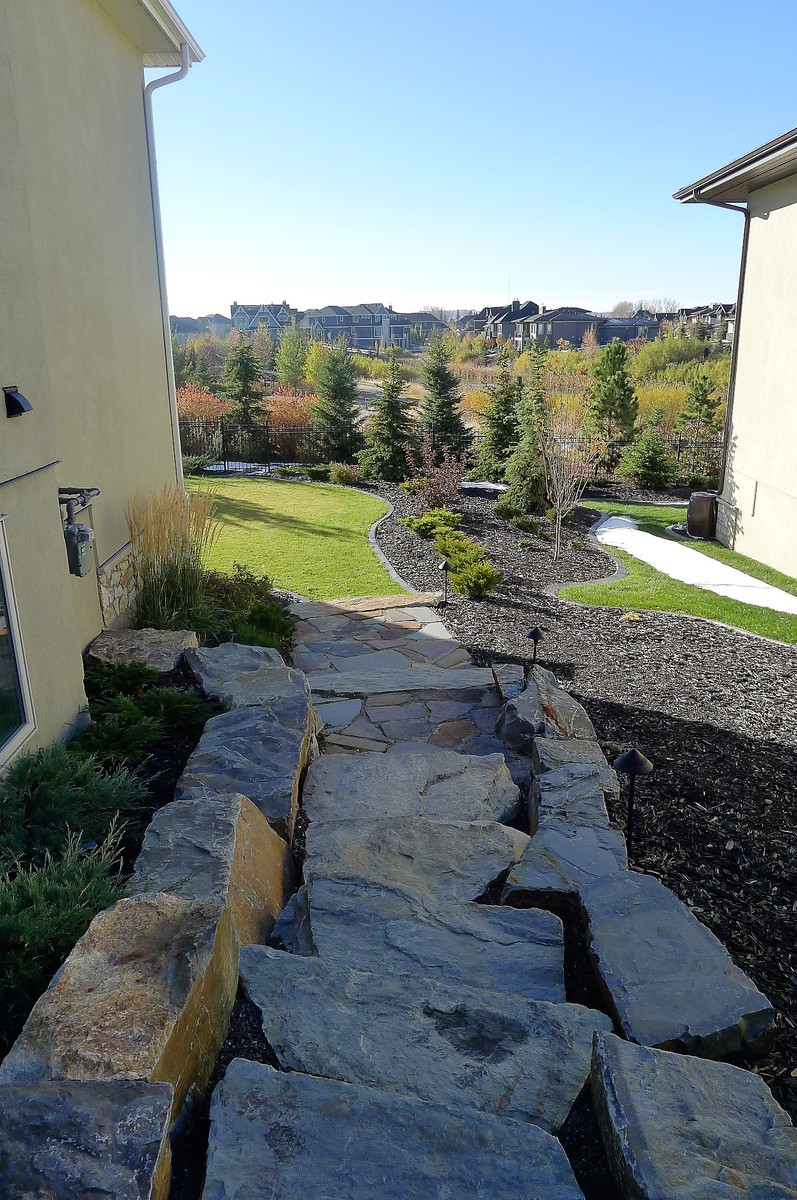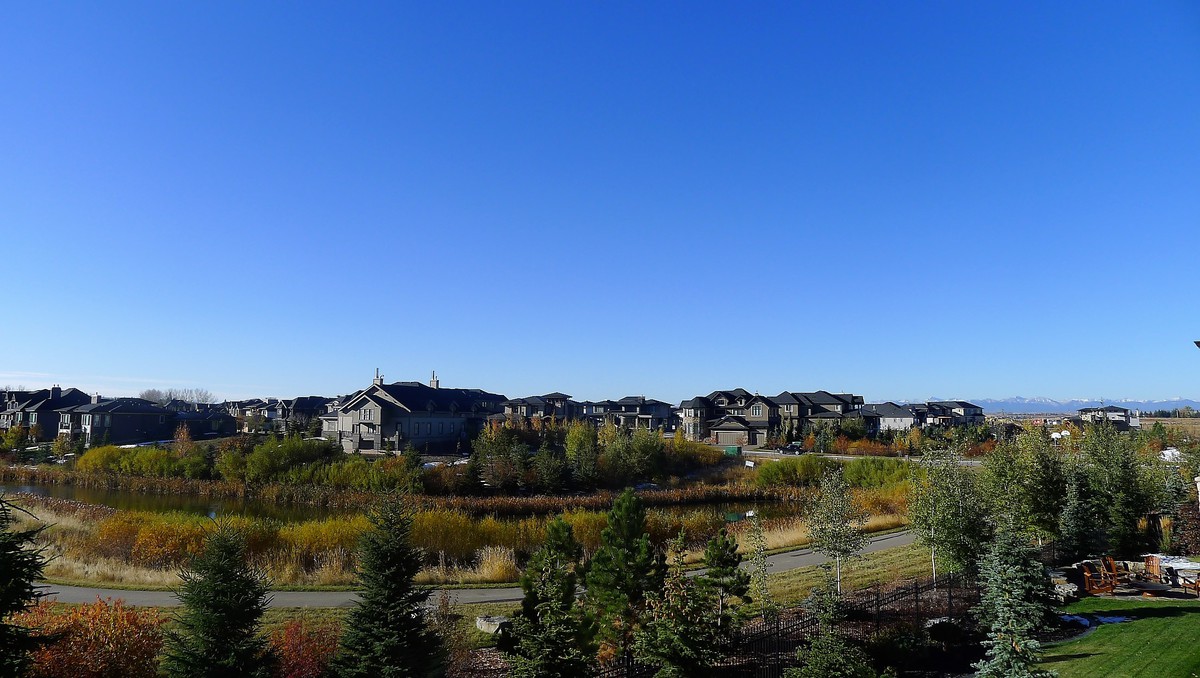Watermark at Bearspaw Back to Home
State of the art two-storey walk-out executive home with over 5,500 sq ft of beautifully finished living space. Butler’s pantry, wine cellar, keg fridge, a basement bar with pool table, entertainment area, workout room, sauna, walk-out lower level with hot tub, backing onto a green space with a pond… too many features to list and must be seen to be appreciated!
Main Floor
- Tall vaulted ceilings greet you as you enter the home
- Office space with a custom library, rolling ladder; desk, chair and side table included
- Private dining room with south views and gas fireplace; dining room set included
- Open living room with gas fireplace, and access to the south patio with expansive views
- Large kitchen with granite island (with wine cooler), stainless steel appliances, including gas range, two ovens, lots of storage and a walk-in pantry; table & chair set in the nook included
- Butler’s pantry for extra storage and a beverage cooler, with drawer style dishwasher for glasswares
- Powder room, mudroom with built-in “lockers” and access to the triple oversized heated garage
- Expansive south-facing outdoor living space with built-in BBQ, gas fireplace, and built-in patio heaters; patio furniture included
Upper Floor
- Large master retreat with fireplace, mounted TV, south view, large walk-in closet and 5-piece ensuite including soaker tub with fireplace; master bedroom dresser included
- Spacious laundry room
- Two spare bedrooms, both with ensuites & walk-in closets; dressers and one desk/chair included
- Bonus room with entertainment unit and mounted TV; couches, pillows, etc. included
Lower Level
- Heated floors throughout
- Bar area with two beverage coolers, ice maker, keg fridge & taps, and wine cellar
- Pool table in the open recreation room, with fireplace and big-screen TV; sofa included
- Workout room with treadmill, bicycle, free weights and ballet barre
- Large spare bedroom with walk-in closet
- 3-piece bathroom with cedar dry sauna
- 2-piece bathroom for guests coming in from the lower patio hot tub
Area Amenities
- 4 KMs to Rocky Ridge grocery shopping facility
- 6 KMs to future Rocky Ridge Recreation Facility (opening early 2018)
- 8 KMs to Crowfoot LRT Station
- 9 KMs to Crowfoot Shopping, Entertainment and Services facilities
- 18 KMs to Foothills Hospital and Medical Center23 KMs to Downtown Calgary
This home was built in 2015, features air conditioning, central vacuum, digital lighting system, home automation with numerous audio/video zones, alarm system, hot tub, sauna, fully landscaped south back yard (partially fenced), and attached oversized heated triple car garage. Many furnishings remain, just need your own bed, linen and kitchen supplies (plates, cutlery, pots, etc.).
We are looking for tenants with good credit and references. This home is a non-smoking environment with a no pet policy and a minimum one-year lease.





