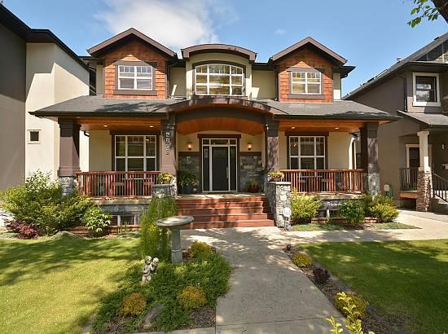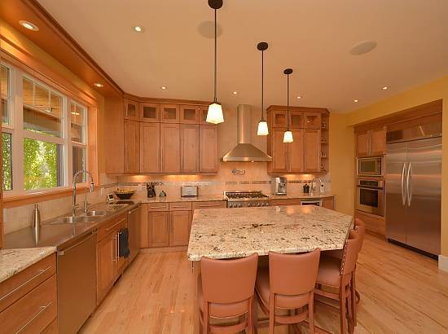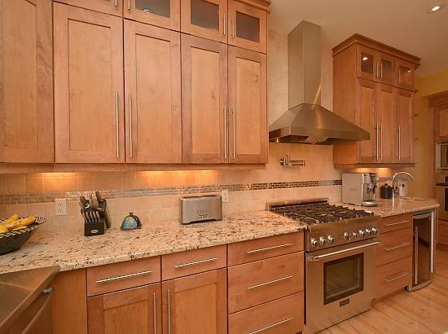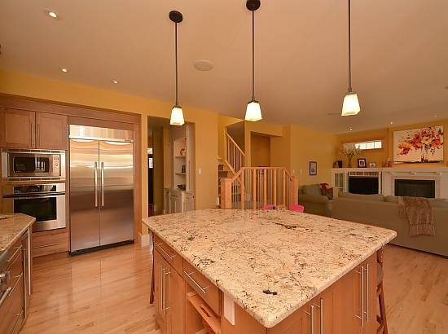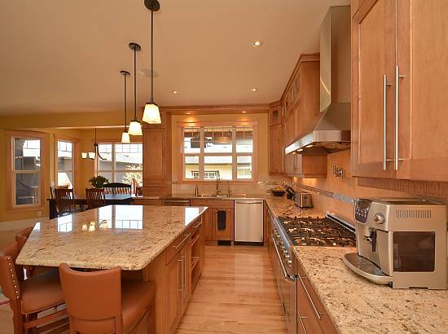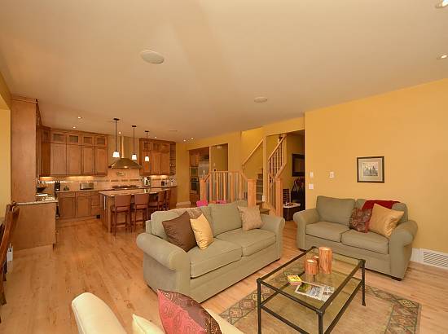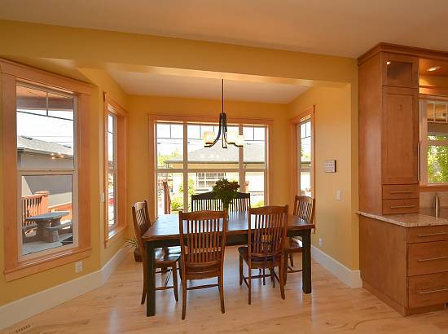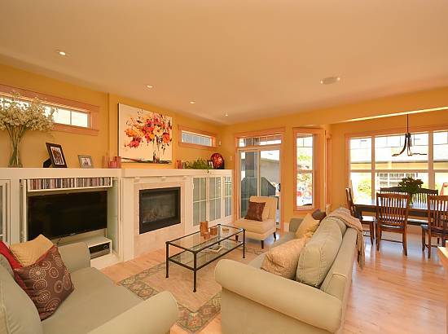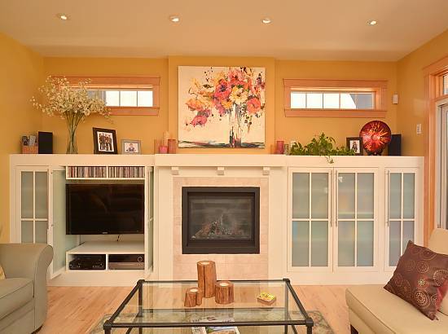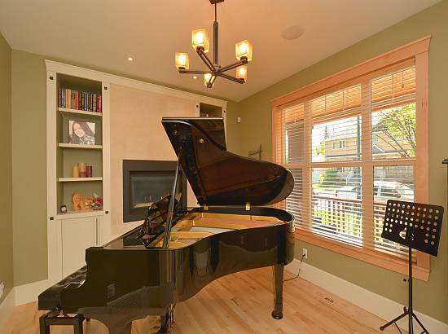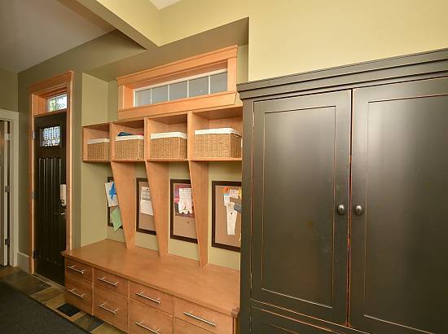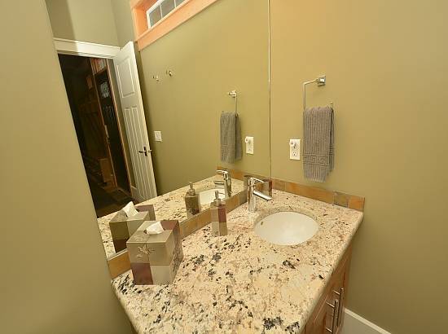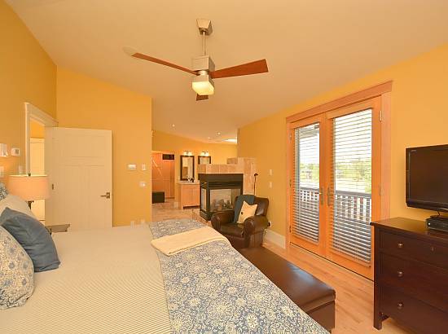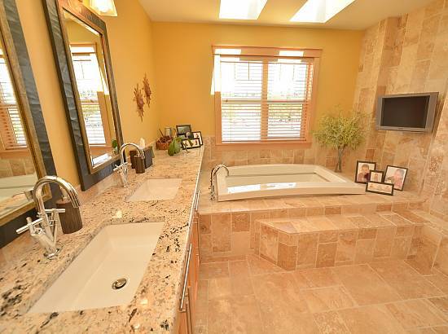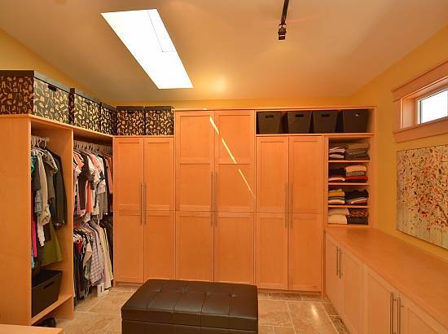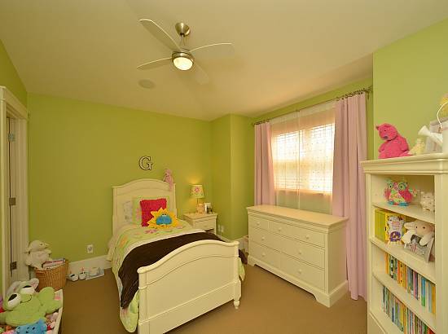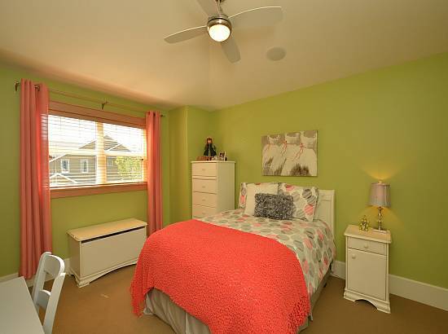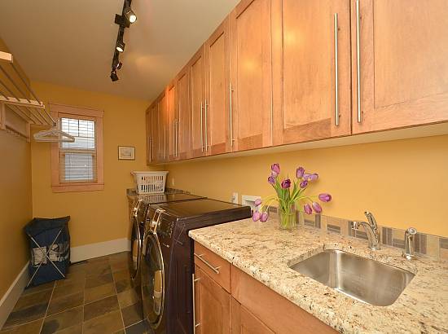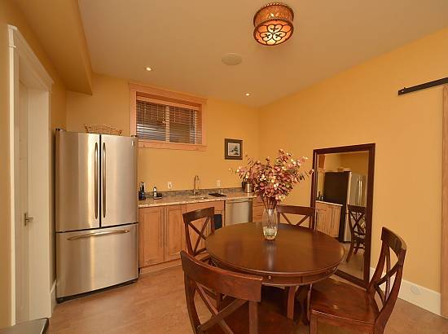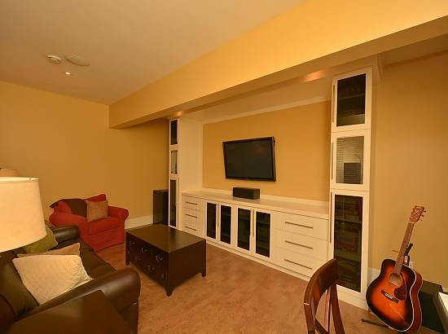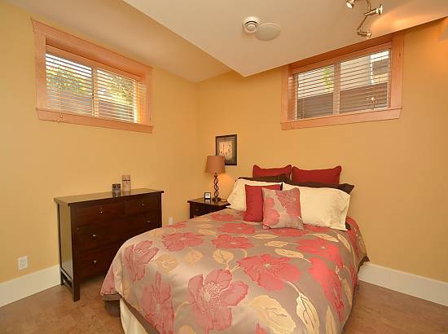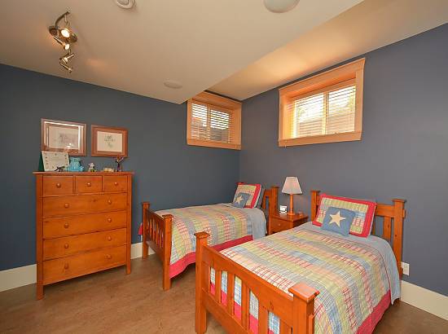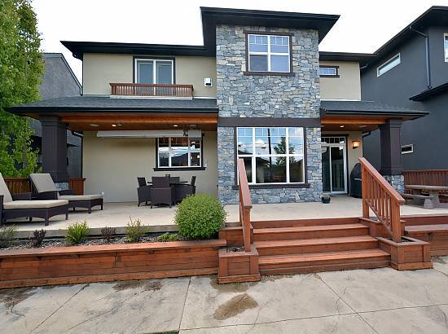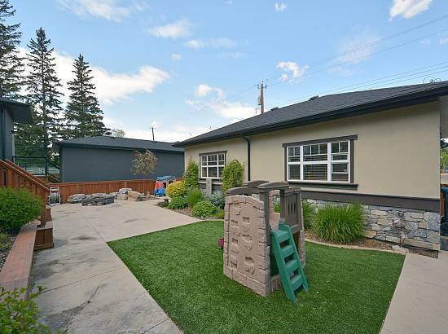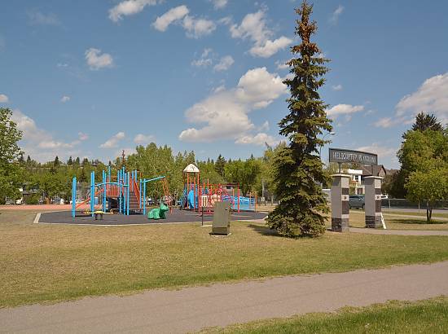West Hillhurst Back to Home
Wonderful two-storey executive home in desirable West Hillhurst, with over 4,800 sq ft of developed space, 5 bedrooms, 5.5 baths, triple heated garage and close to the Bow River pathway!
Main Level
- Large, open floor plan with lots of natural light
- Kitchen with granite counter tops, large island, stainless steel appliances including 6-burner gas range
- Dining area adjacent to family room, with lots of built-ins and gas fireplace
- Den with gas fireplace
- Office with built-ins
- Both a 3-piece and 2-piece bathrooms
- Large mudroom with “lockers” enough for the entire family
Second Level
- Large master bedroom with Juliet balcony, spa-like ensuite with steam shower and jetted tub, and a walk-in closet the size of most spare bedrooms
- Two additional bedrooms, both with walk-in closets and ensuite bathrooms
- Laundry room
Basement
- Kitchenette with fridge & dishwasher
- Separate family room and theatre rooms
- In-floor heating throughout
- Two bedrooms
- 4-piece bathroom and smaller laundry room
This 2008 home features air conditioning, in-ground sprinkler system, multiple fireplaces, multiple skylights, two laundry rooms, a covered veranda with overheat gas heater, a low-maintenance back yard, and a heated triple garage. The property backs onto “Helicopter Playground” and is less than 300m to Bow River pathway, Parkdale Blvd NW, and the nearest transit stop. The home is less than 2 KMs from the Foothills Medical Centre and 4 KMs to the West Kerby C-Train station and downtown core.
We are looking for quiet tenants with good credit and references. This home is available to non-smokers who do not have pets (no exceptions), on a minimum one-year lease.

