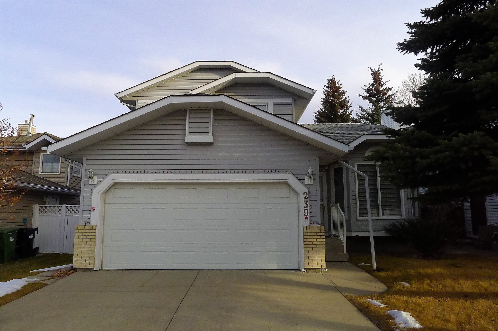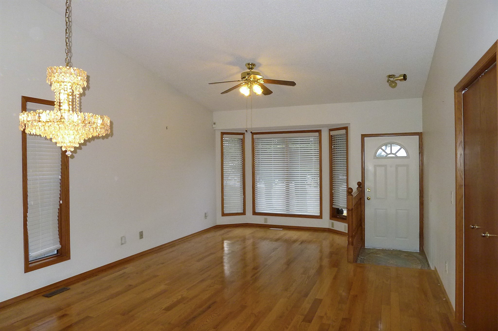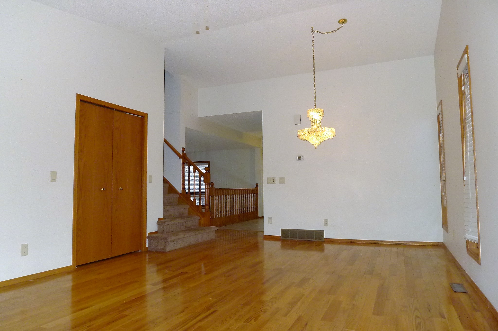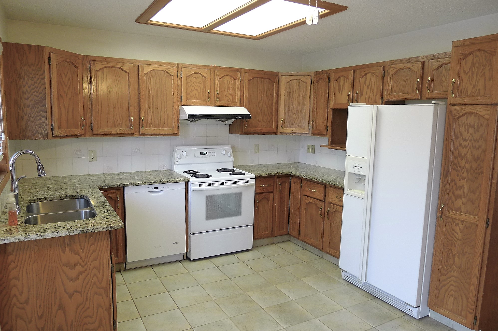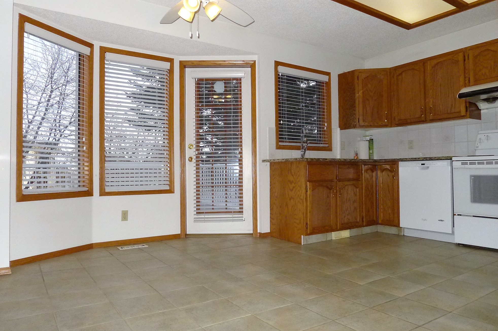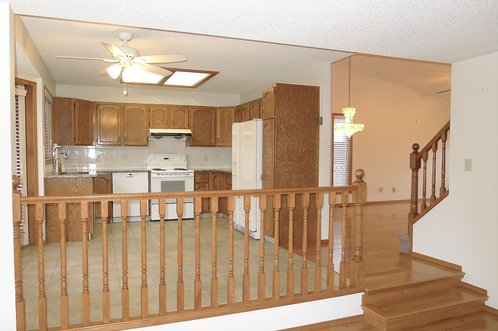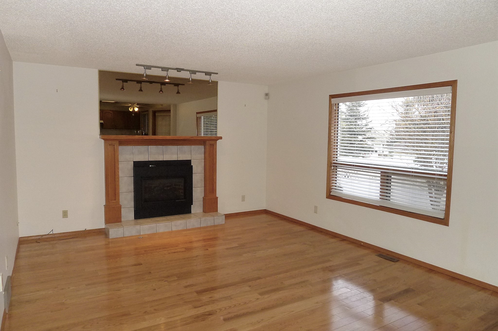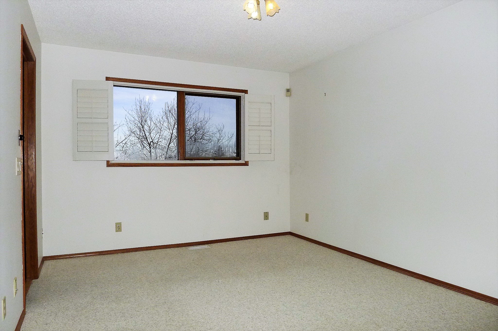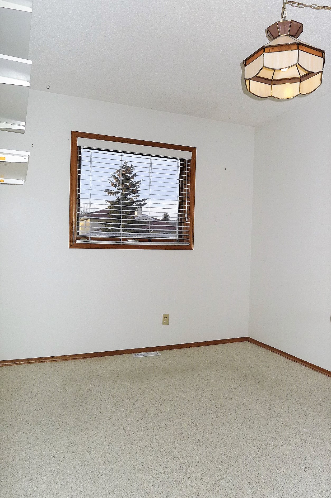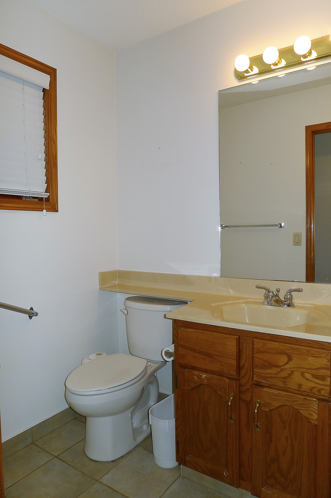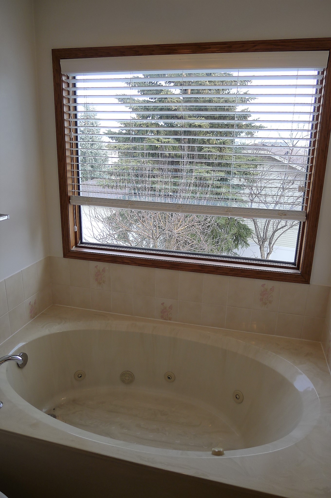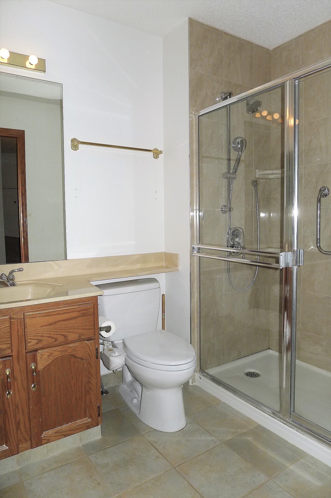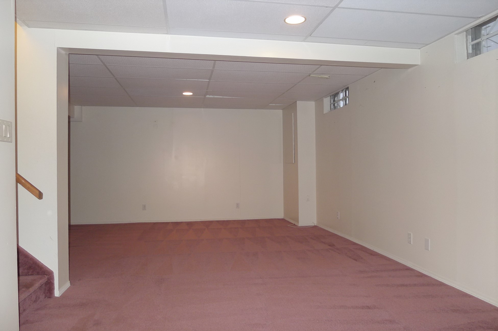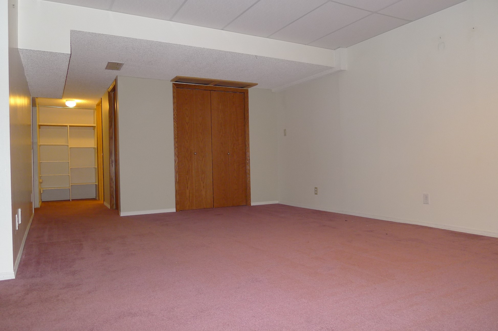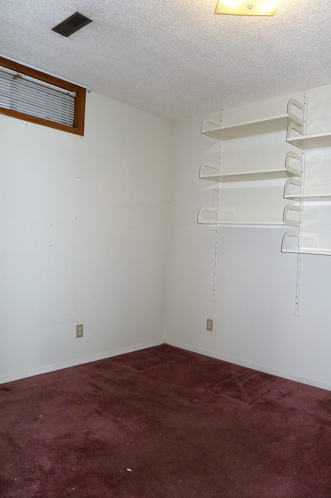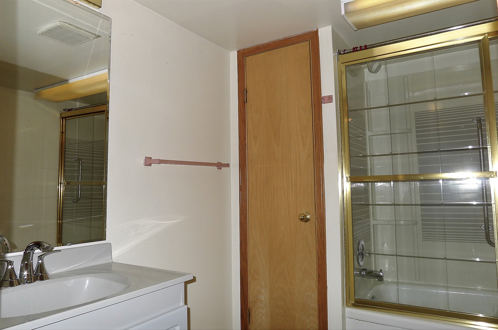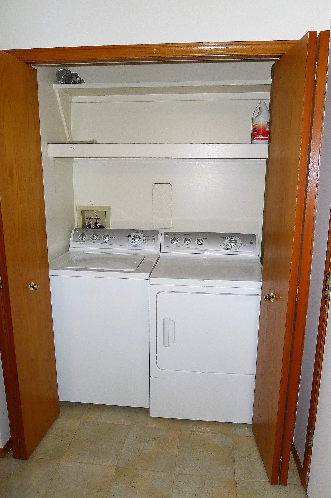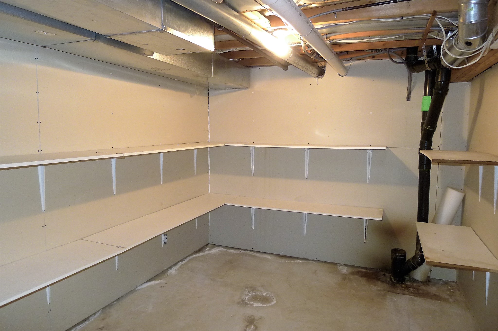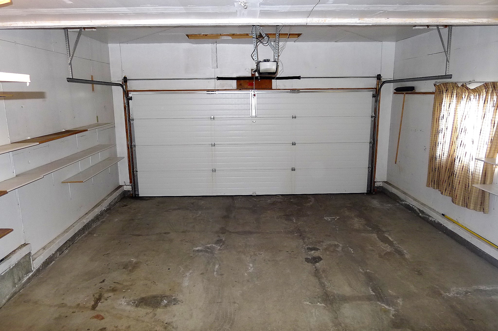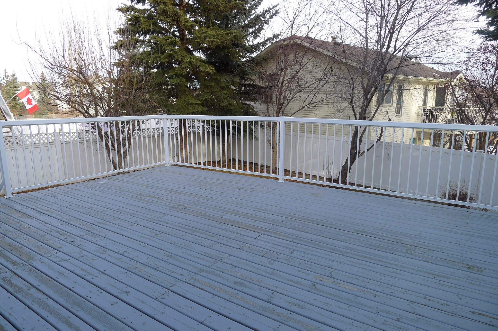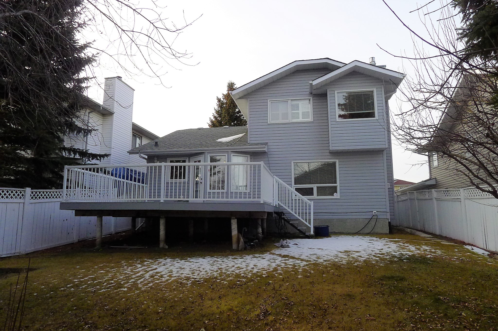MacEwan Back to Home
One-and-a-half storey home with over 2,350 sq ft. (incl. developed basement), great hardwood, new roof / furnace/ hot water tanks, great deck in private yard next to green space with playground. Three bed, 3.5 baths, double garage.
Main Floor:
- Front living room & dining room with vaulted ceilings
- Bright kitchen with newer appliances
- Eating nook with access to rear deck & yard
- Sunken living room with gas fireplace
- Half bathroom with laundry
Upper Floor:
- Master bathroom with walk-in closet & 4-piece ensuite
- Two spare bedrooms
- Full 4-piece spare bathroom
Lower Level:
- Family room
- Den / office
- 3-pie bathroom
- Large storage area adjacent to furnace room
Of the approximately 2,350 sq. ft. of developed space, about 1,585 sq. ft. is above grade, with another 765 sq. ft. in the basement. This three bedroom home has an attached double-garage, renovated 2nd floor bathroom, high efficiency furnace and more. Near a green space and playground, on a quiet street. Easy access to 14th ST north, Country Hills Blvd., Beddington Tr., Deerfoot Tr., and Stoney Tr.
We are looking for tenants with good credit and references. This home is available to non-smokers only, and is strictly a pet-free home. Minimum one-year lease with a negotiable/ flexible move-in date.

