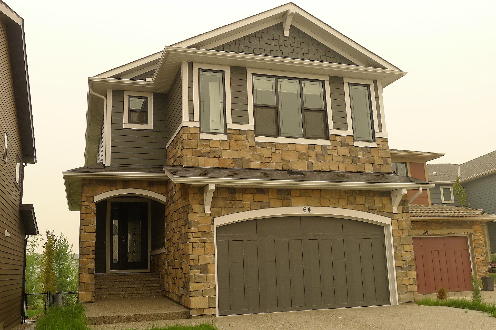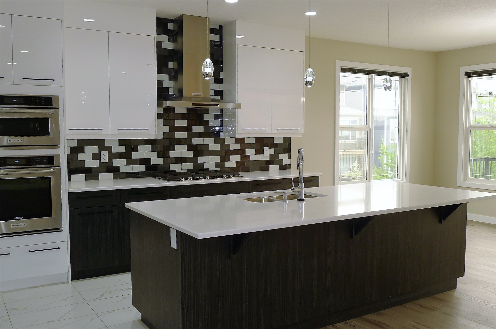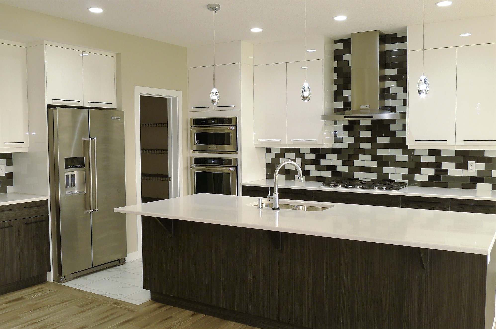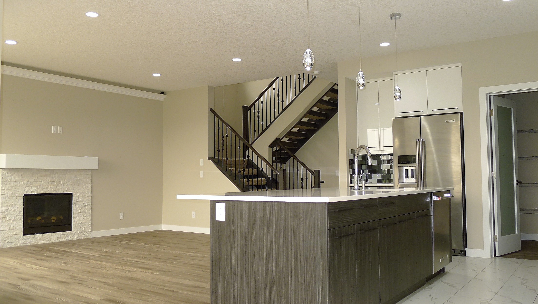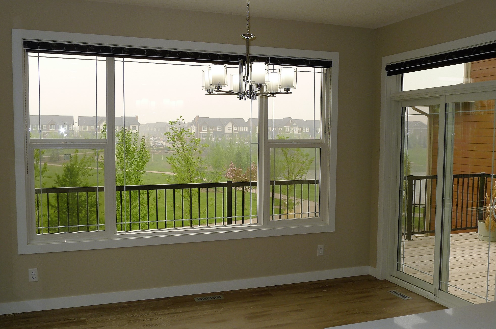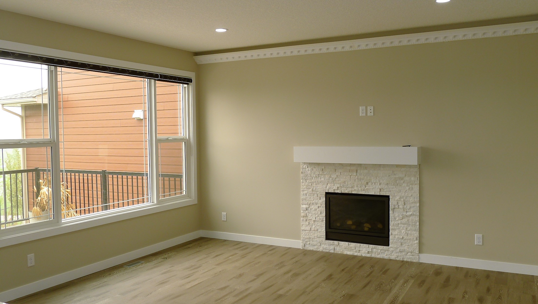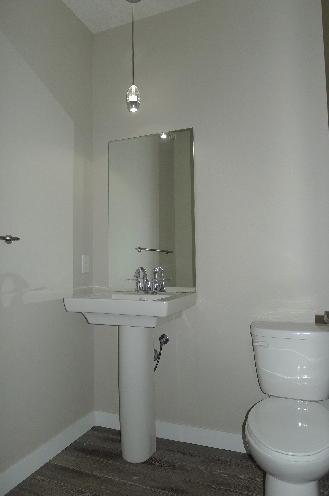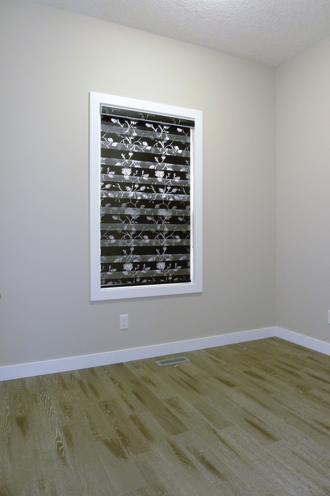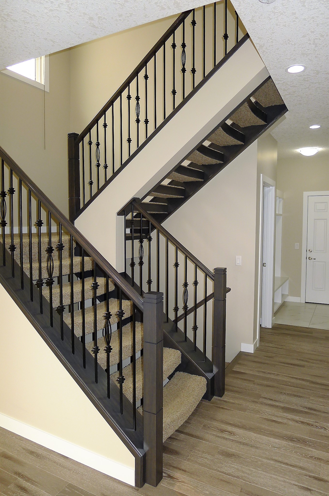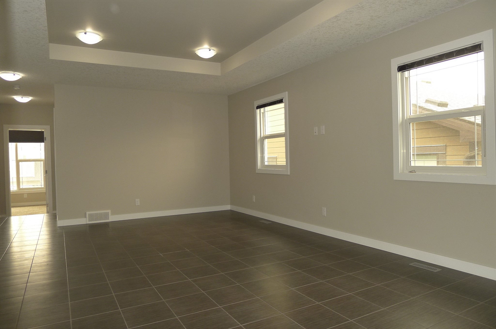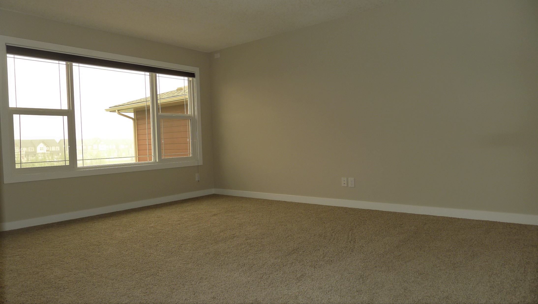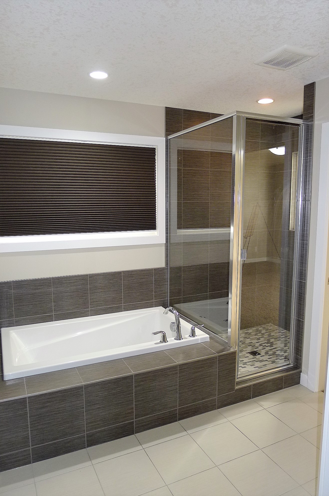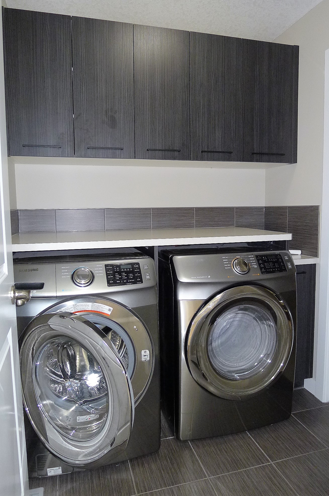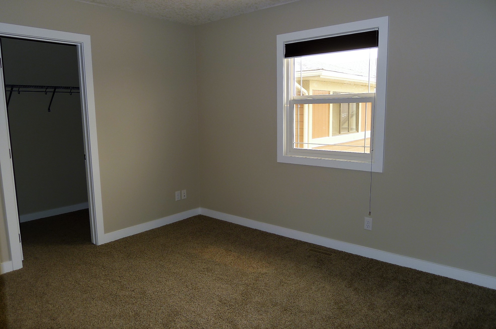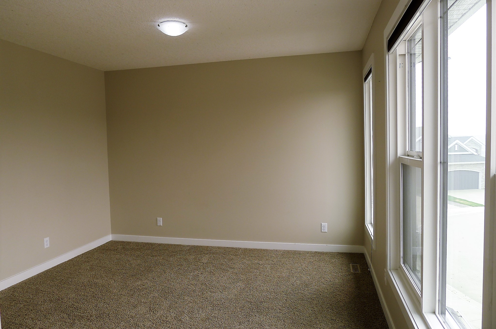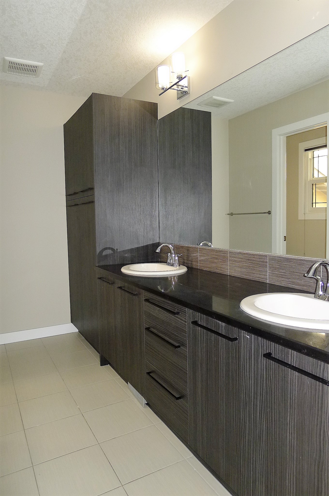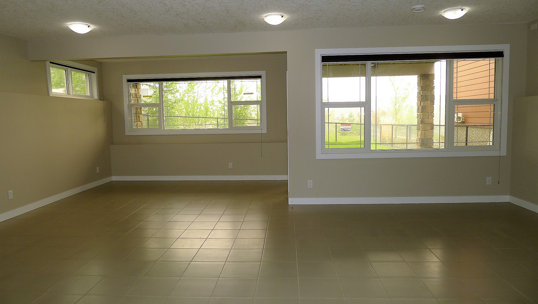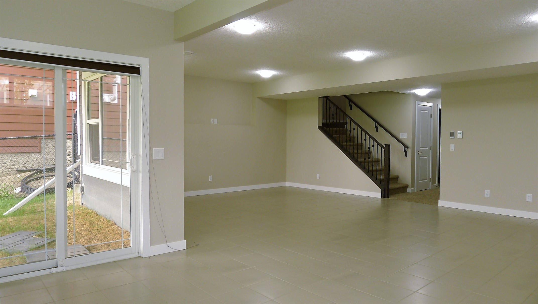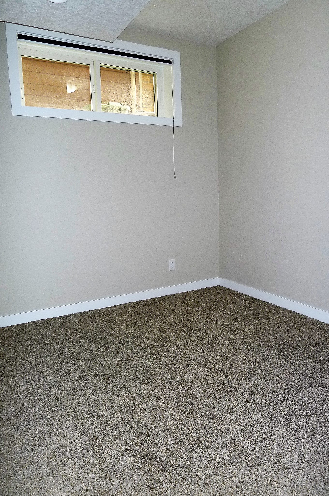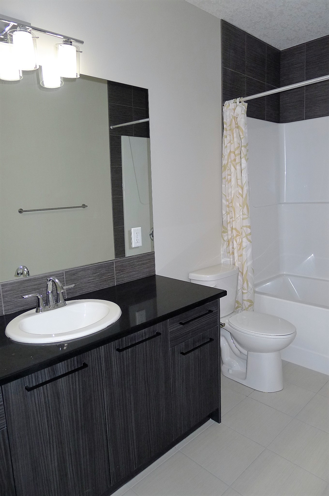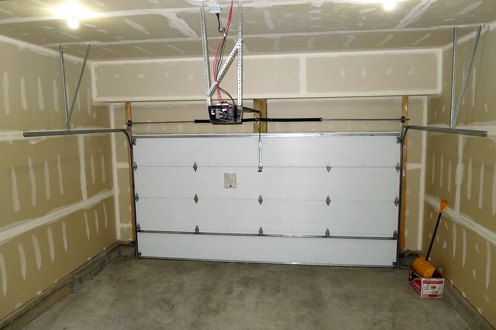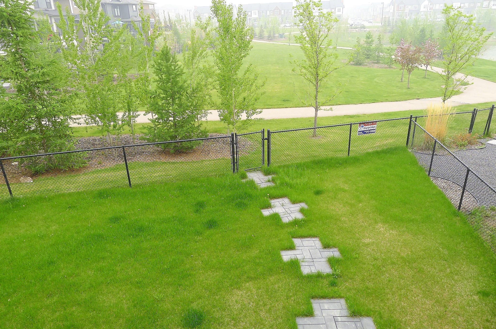Legacy Back to Home
Newer (2016) two-storey home on green space with pond and pathway system! Come enjoy over 3300 sq. ft. of developed space (including a developed basement!). 4 bedrooms, 3.5 baths, open floor plan, in-floor heating in the basement and more!
Main Floors:
- Open living room / dining room with hardwood throughout
- Bright kitchen with stainless steel appliances including as stove, high-gloss white cabinets, and large island with extra storage and breakfast bar
- Living room includes gas fireplace
- Dining area provides access to raised deck with natural gas line
- Office, walk-in coat closet, half-bathroom and cubbies in the mud room area
Upper Floor:
- Master bedroom with large windows overlooking green space, walk-in closet and a 5-piece ensuite
- Two additional bedrooms, both with walk-in closets
- Fully renovated 4-piece bathroom
- Laundry room
Basement:
- Wide open and bright rumpus room with heated tile floor
- Bedroom and 4-piece bathroom
- Mechanical room with extra storage
North backyard is fenced and easy to maintain. Direct access to Legacy Playground pathway, pond and kids playground. Home includes air conditioning, in-floor heating for the basement, and owner pays the HOA fees! Close to schools: All Saints High School (550 m), Chaparral School & Saint Sebastian Elementary (both ~4 KMs). Easy access to MacLeod Tr., Stoney Trail, and Deerfoot Tr. This is a great family-friendly neighbourhood!
We are looking for tenants with good credit and references. This home is available to non-smokers only; small non-shedding dogs may be considered at owner’s discretion, no other pets are permitted. One year lease minimum.

