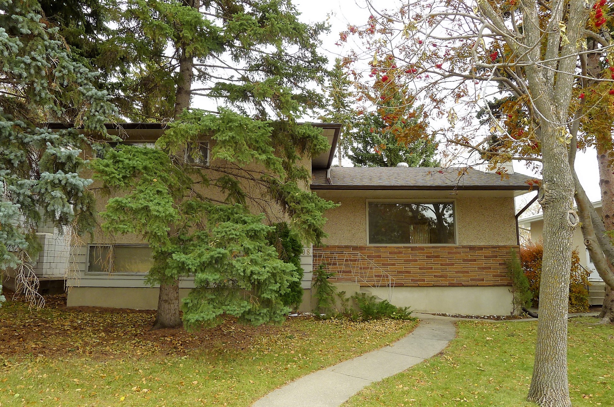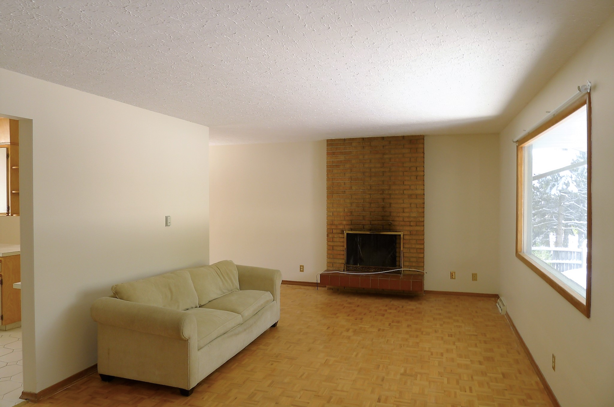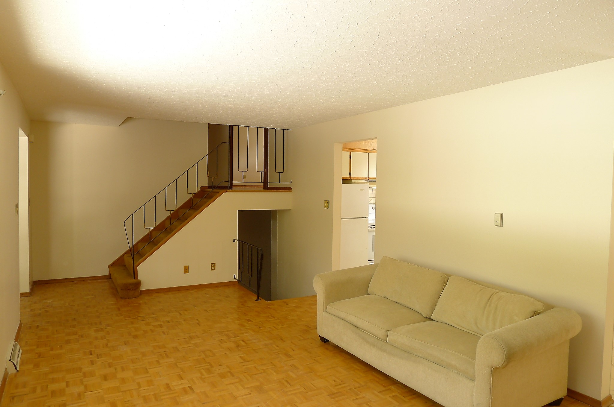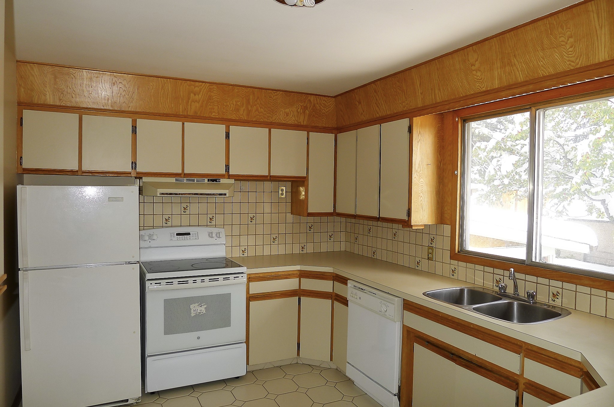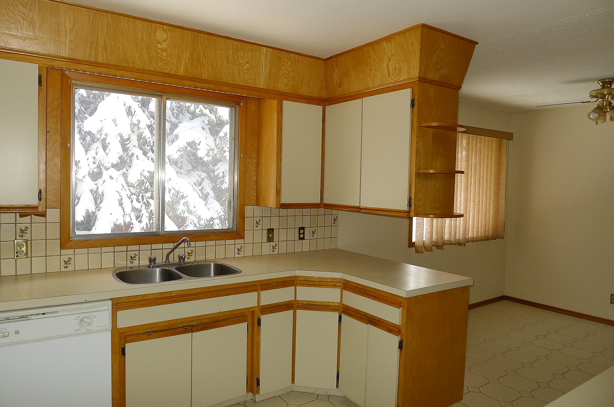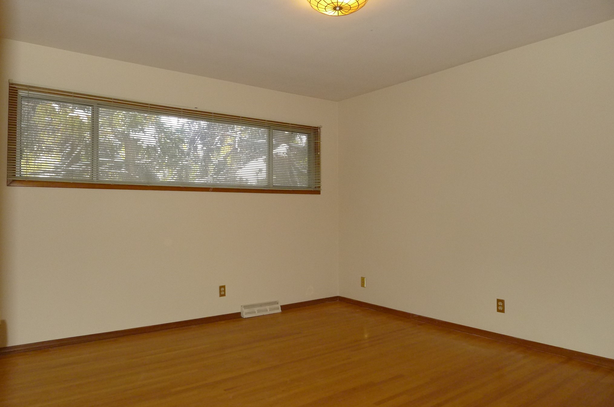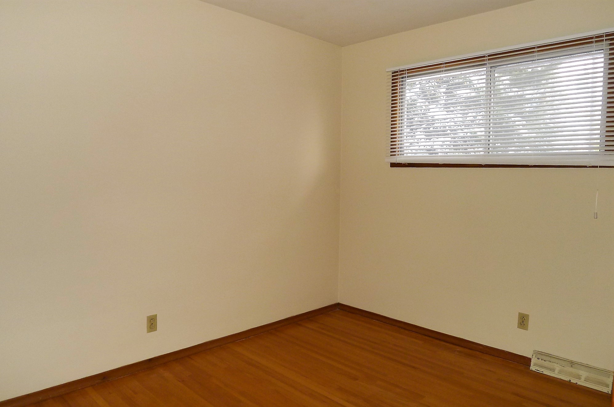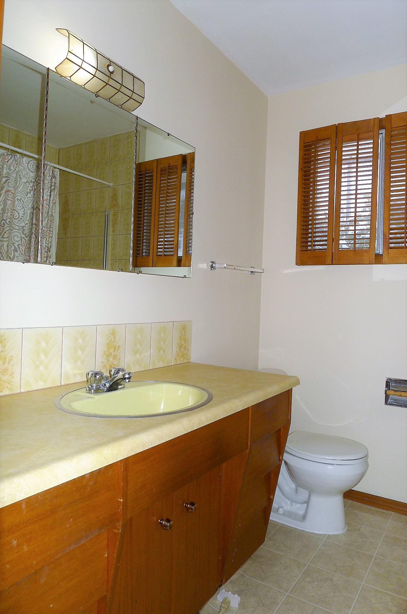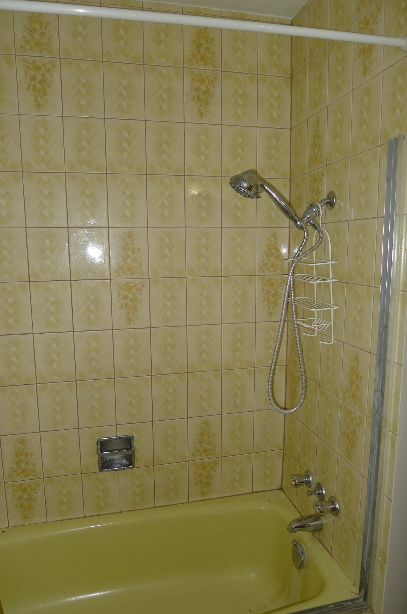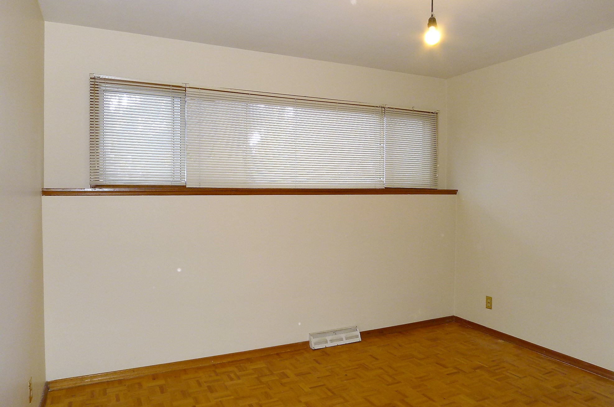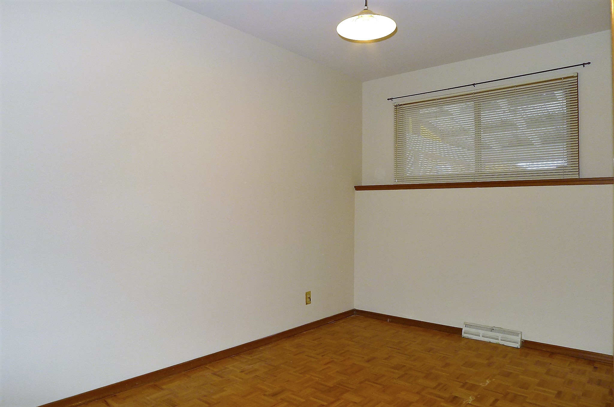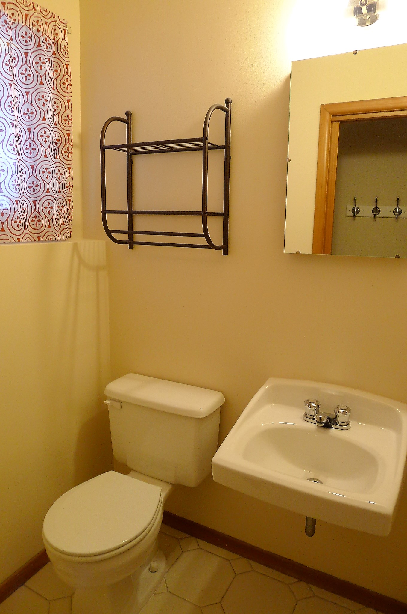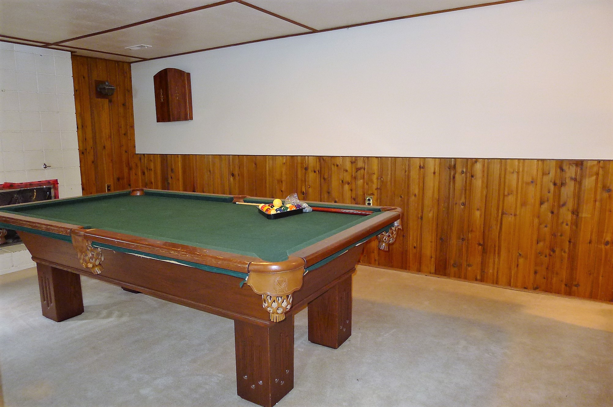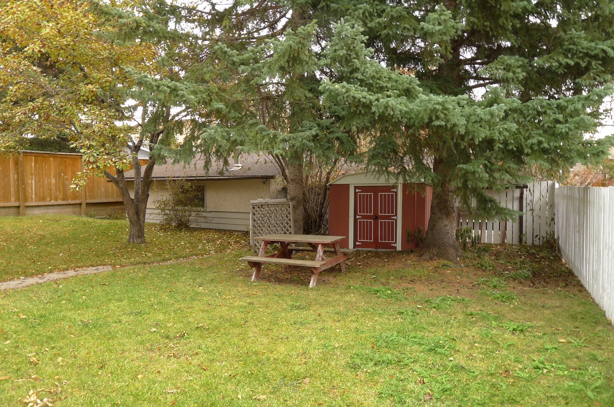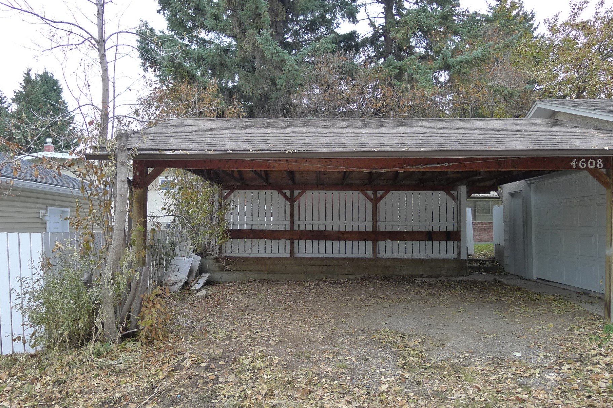Charleswood Back to Home
This 4-level split home in desirable Charleswood has 4 bedrooms, 1.5 baths, bright main floor, a large yard with carport, and a wet bar with pool table in the basement. Garage is not included in the lease.
Main Level:
- West facing living room with wood burning fireplace
- Adjacent dining room overlooks backyard
- Kitchen has lots of counter space and storage
Top Level:
- Master bedroom is quite large, looks west over to neighbourhood greenspace
- 2nd bedroom
- 4-piece bathroom
Lower Level:
- Two additional bedrooms
- Half bathroom
- Access to backyard with sunroom
Basement:
- Rec room with built-in wet-bar, pool table and accessories
- Small media area
- Laundry room
- (crawl space is storage area for the owners belongings)
Back yard has a shed and carport large enough for two vehicles.
The home is across the street from greenspace, great for kids. Only 500 m to St. Luke Elementary School, and 550 m to Brentwood School, and 1.4 KMs from the Brentwood LRT station (along with Co-op, Safeway, pubs, restaurants and shops).
This is a strictly non-smoking home; this is pet-free home and therefore no pets are permitted (no exceptions). Minimum one-year lease required.

