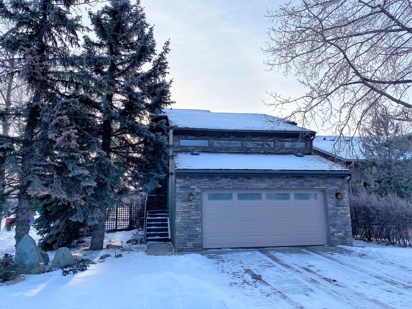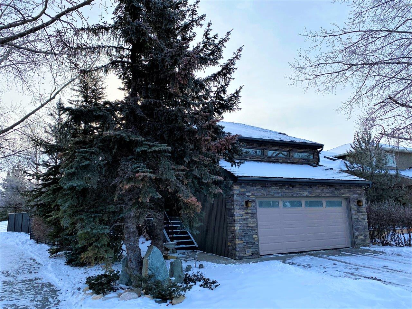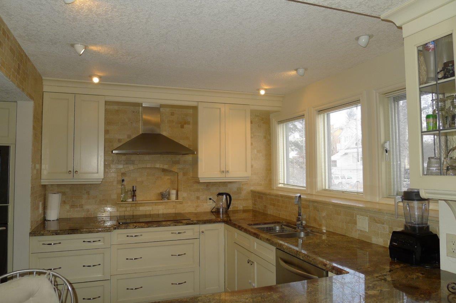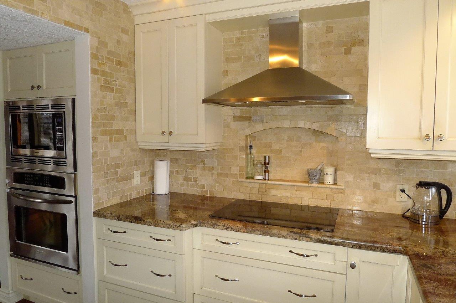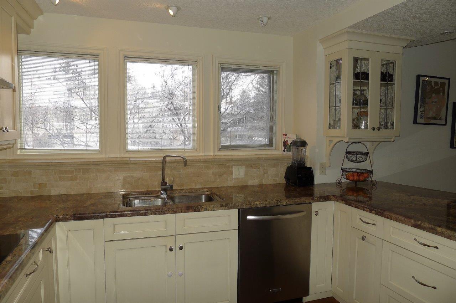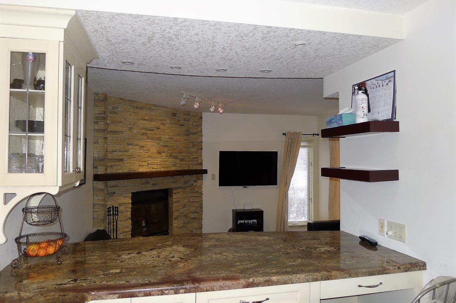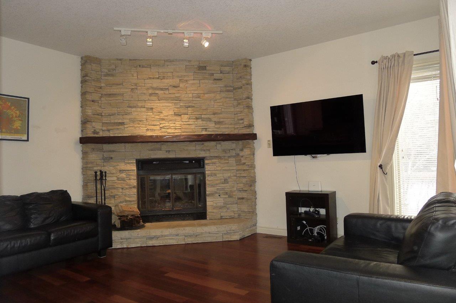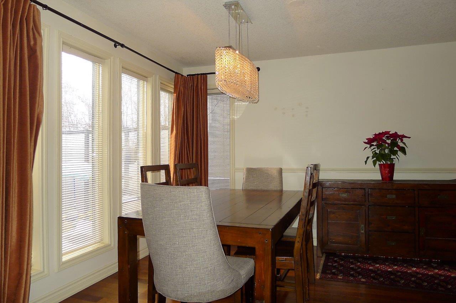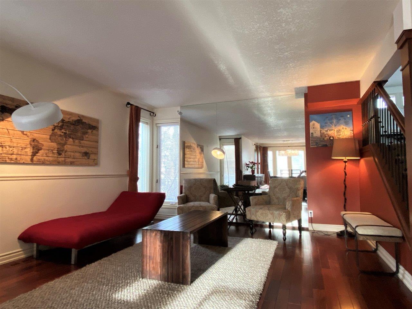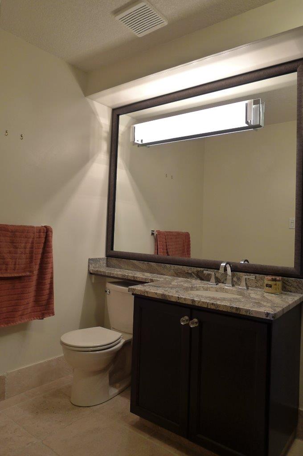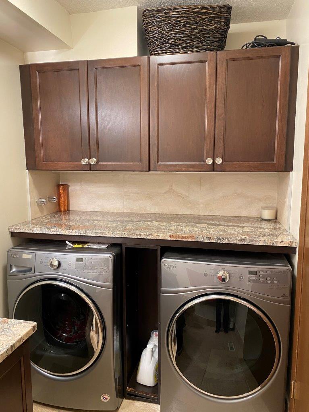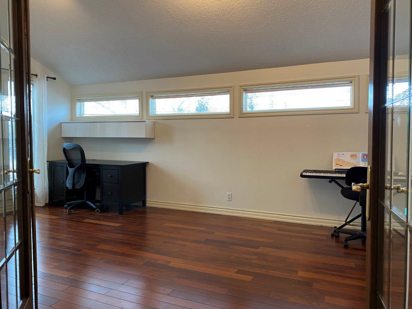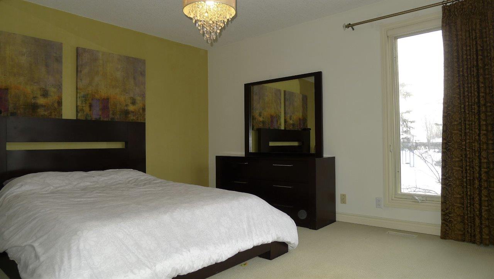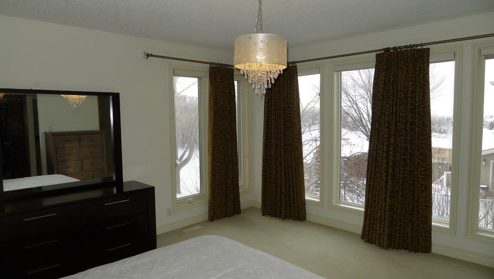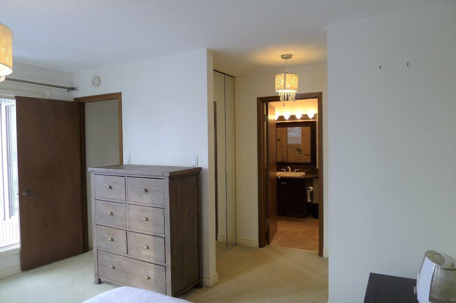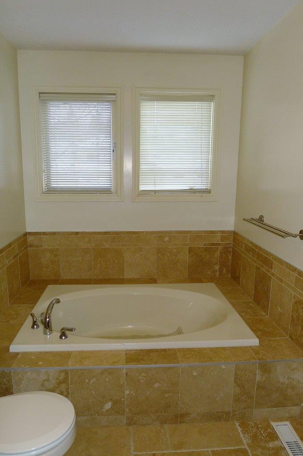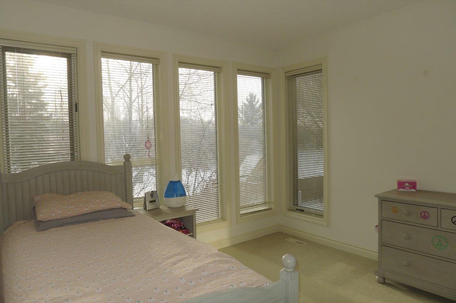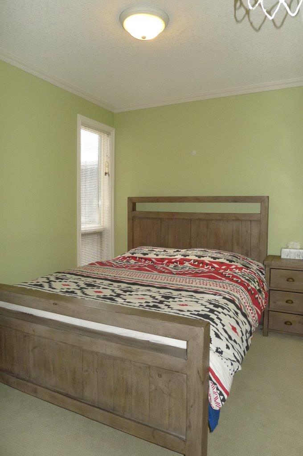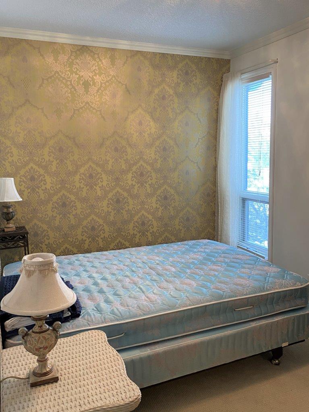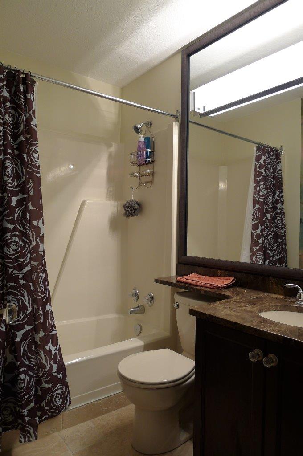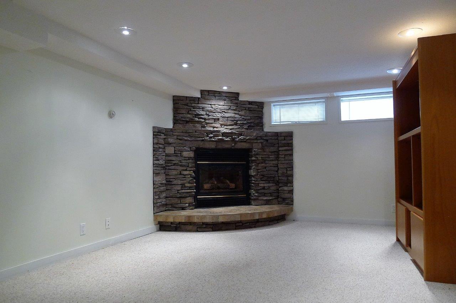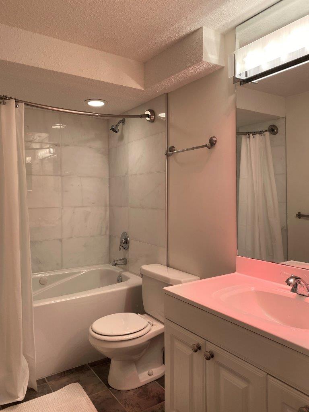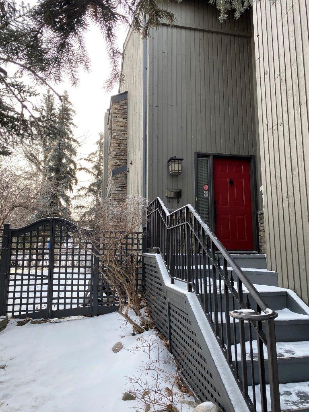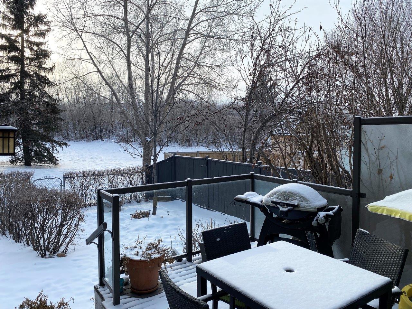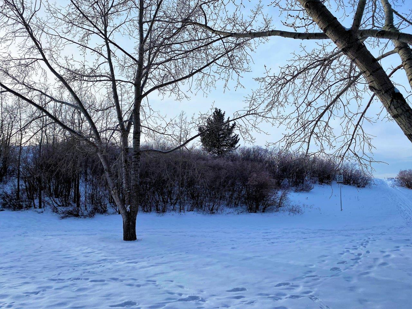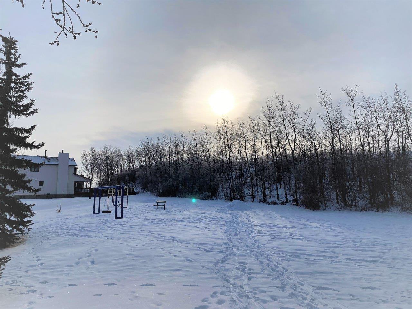Hawkwood Back to Home
Wonderful multi-level 5 bedroom / 3.5 bath home with over 2200 sq. ft. above grade space (plus a 750 sq. ft. developed basement) with updated kitchen and bathrooms; yard with mature trees backing onto green space and playground and a double-front garage.
Main Floors:
- Open living room / dining room with hardwood throughout
- Updated kitchen with stainless steel appliances, large window, with peninsula open to family room
- Sunken family room with wood burning fireplace and patio doors to west facing yard
- Renovated half-bathroom with laundry
Upper Floor:
- Bonus room above garage with hardwood floors and vaulted ceiling
- Master bedroom with large South and West windows (mountain view on a clear day!), walk-thru closet and 4-piece ensuite including soaker tub
- Three additional bedrooms
- Updated 4-piece bathroom
- Large storage room
Basement:
- Open rumpus room with wet bar and gas fireplace
- Bedroom and 3-piece bathroom with marble tile and jetted tub
SE backyard is fenced with a great view of green space, which has rolling hill, trees and small playground. Lots of space in this great home, room for the entire family to enjoy. Great access to both the Crowfoot shopping area, with the Crowfoot LRT station only 3.6 KMs (8 minutes driving) and the Dalhousie station only 4.3 KMs (7 minutes driving) away. Bus stop for routes 76, 802 and 816 on adjacent Hawksbrow Dr NW. Great access to Crowchild Tr., Stoney Tr. and Nose Hill Dr.
We are looking for tenants with good credit and references. This home is available to non-smokers who do not have any pets (small dogs negotiable), on a minimum one-year lease.

