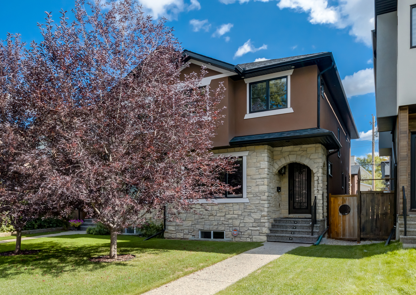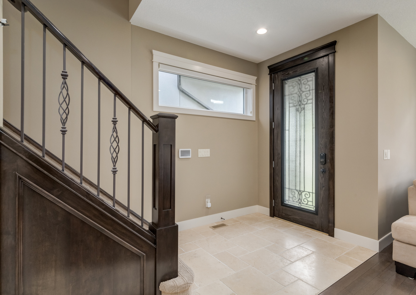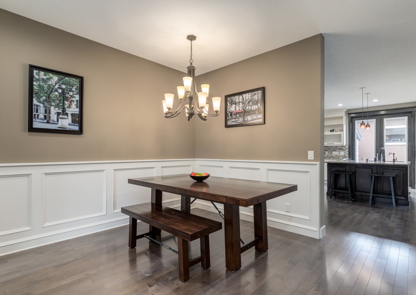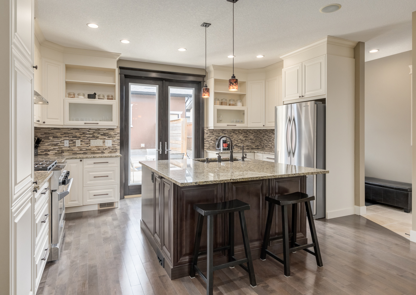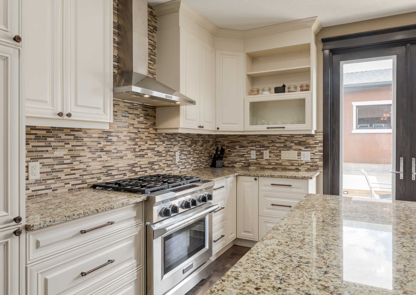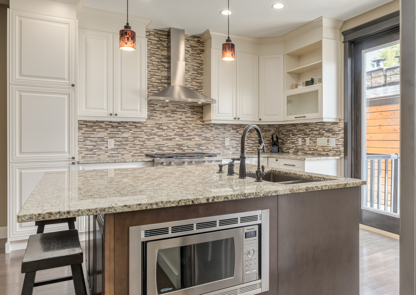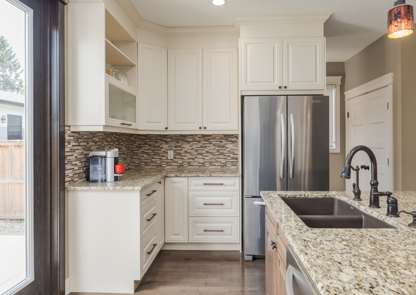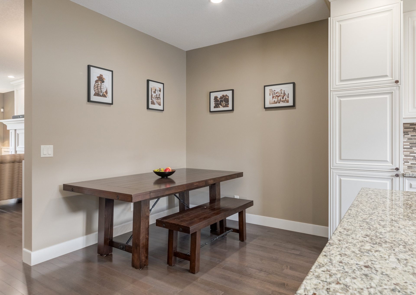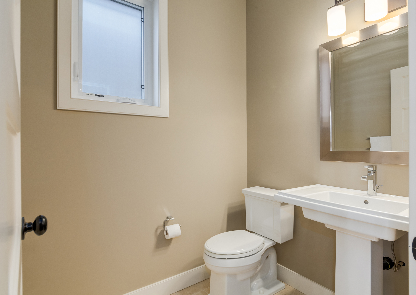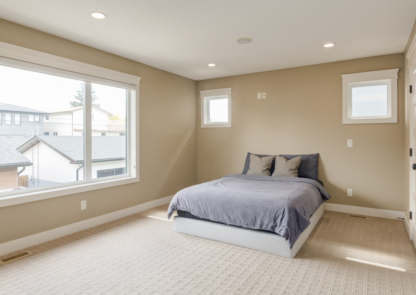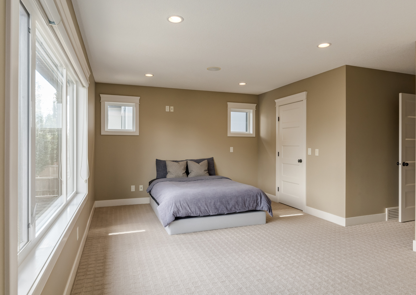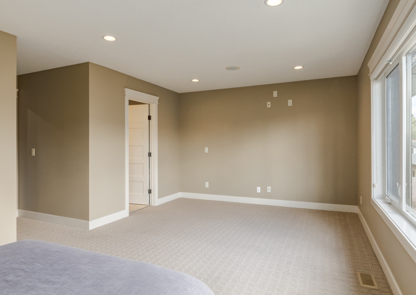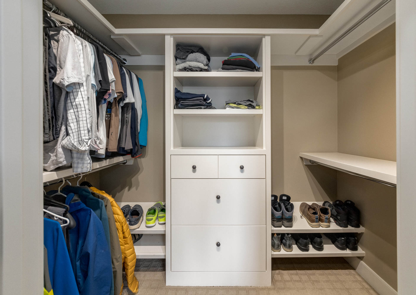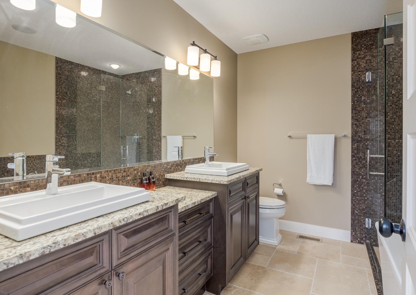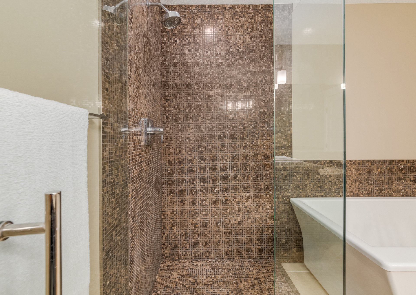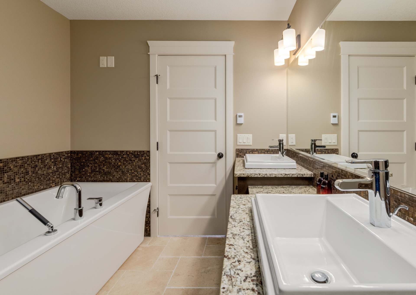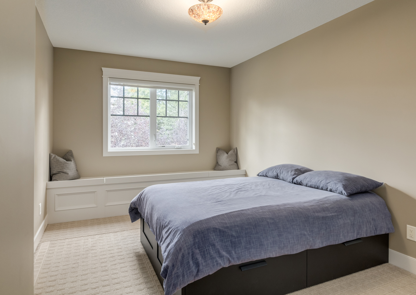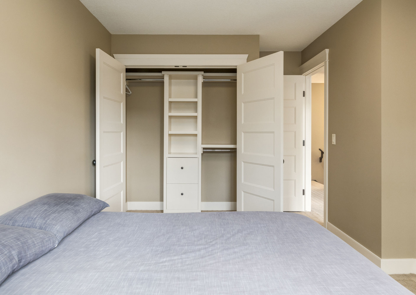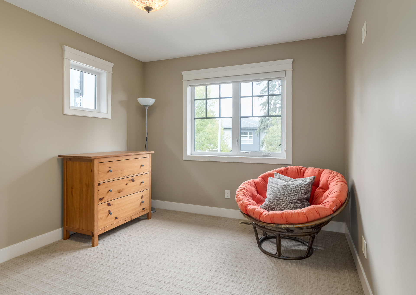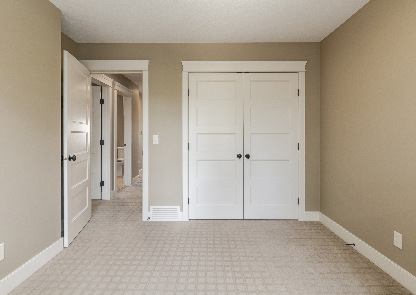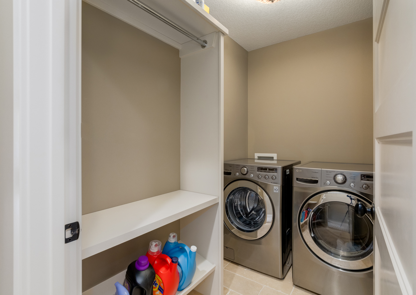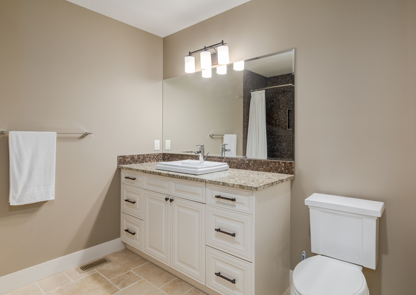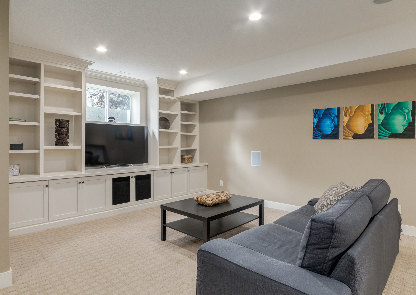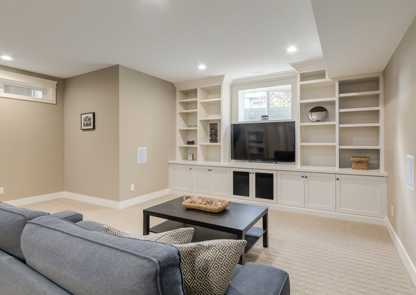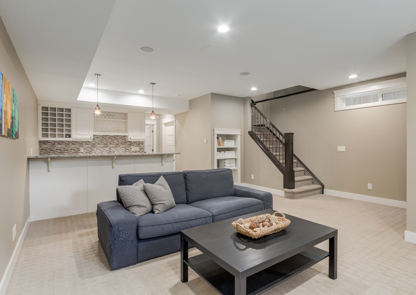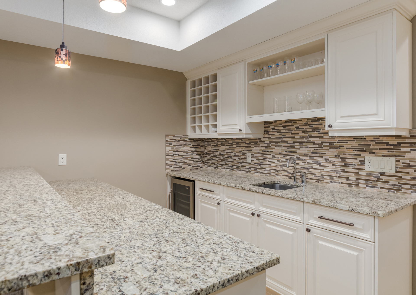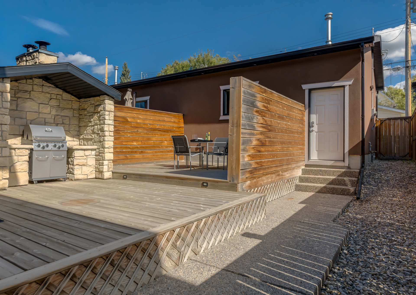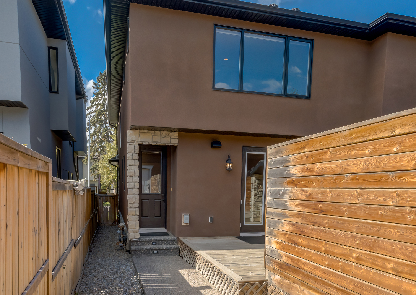Glenbrook Back to Home
Presenting a two-storey, semi-detached home, encompassing approximately 1,800 square feet of above-grade living space. In addition, boasting a fully developed basement, four bedrooms, 3.5 bathrooms, and a low-maintenance backyard equipped with a tiered deck and a BBQ gazebo for your outdoor pleasure!
Main Floor Features
- Exquisite hardwood flooring that lends an elegant touch to the entire main floor
- A front living room enhanced with large windows and a warming gas fireplace, complementing the adjacent dining room
- A well-appointed kitchen featuring:
- Stainless steel appliances, including a spacious 5-burner gas range
- A generous island complete with a breakfast bar
- A cozy eating nook
- Double doors leading out to the deck
- A powder room
- Access to the backyard and the detached, heated double garage
Upper Floor Features
- A generously sized primary bedroom (approximately 12’ x 20’), featuring a walk-in closet and a luxurious 5-piece ensuite bathroom equipped with heated tile floors
- Two additional comfortable bedrooms
- A fully equipped 4-piece bathroom
- A laundry room
Basement Features
- Warm, radiant in-floor heating
- A recreational room, complete with a built-in entertainment center
- A wet bar, equipped with a beverage cooler and ample storage
- An additional bedroom and a 4-piece bathroom
- A storage/mechanical room for additional storage needs
This home is characterized by an open floor plan and towering 10' ceilings, and it radiates a sense of luxury with its high-quality materials such as maple hardwood, natural stone tiles, and custom cabinets. It also features an efficient irrigation system and an "on-demand" hot water boiler, ensuring you'll never run out of hot water!
The detached double garage is insulated & drywalled, comes with a gas heater, and even offers an attic storage area for your needs. The east-facing backyard invites you to enjoy its tiered deck, privacy wall, and a BBQ gazebo equipped with a natural gas line.
Located nearby are several schools and parks, including Glenbrook School and A.E. Cross School, both only a few minutes walk away! Despite being on a quiet street, this property offers easy access to major roadways: Crowchild Tr., Glenmore Tr., Sarcee Tr., and Stoney Tr.
We are seeking respectful tenants with good credit and excellent references. Please note, this home maintains a non-smoking and no pets policy, with no exceptions. A minimum lease duration of one year is required.

