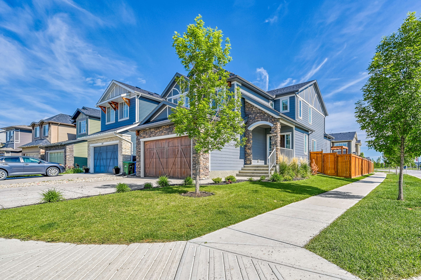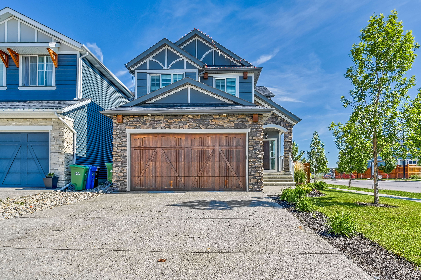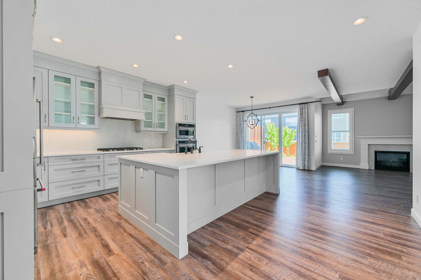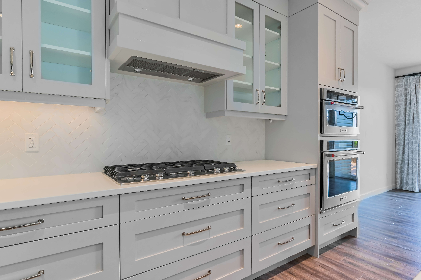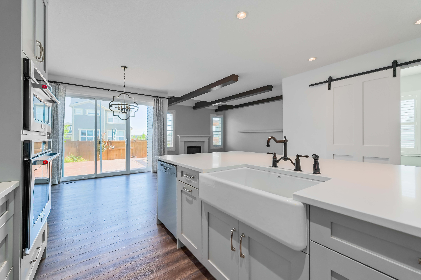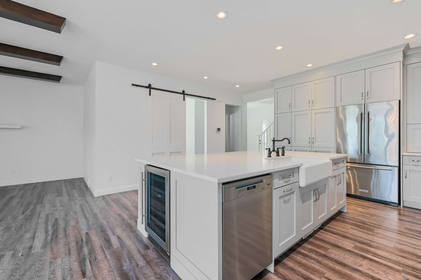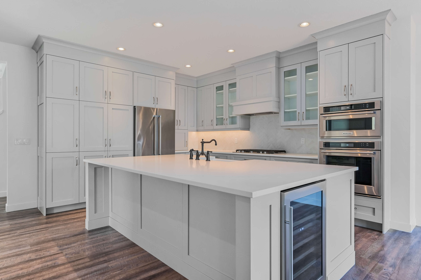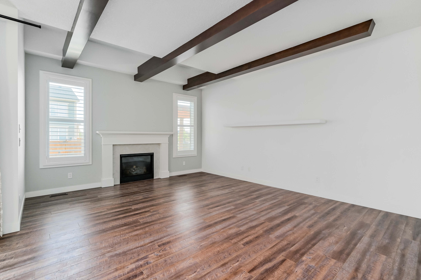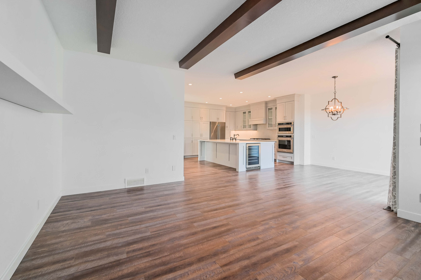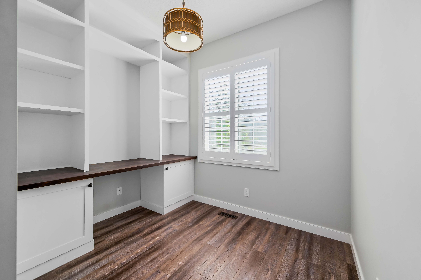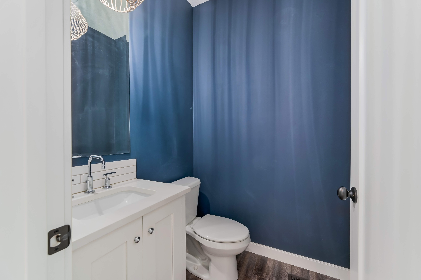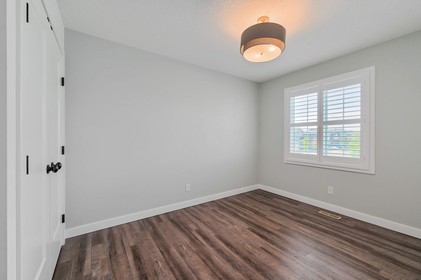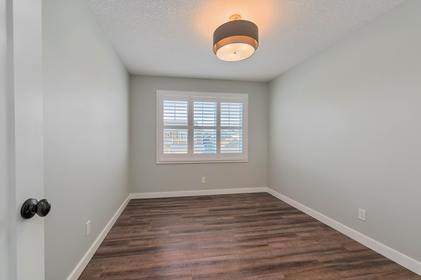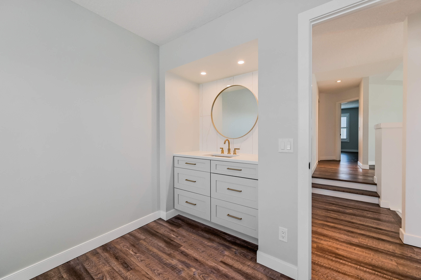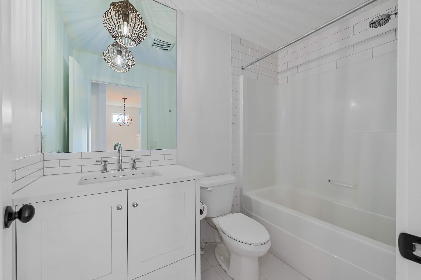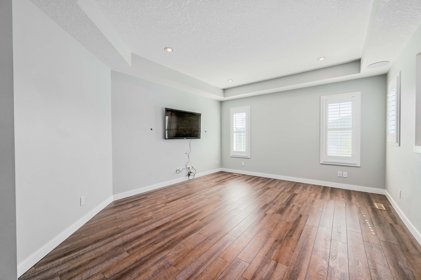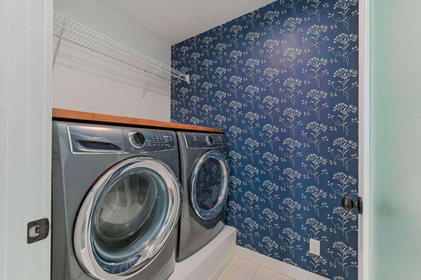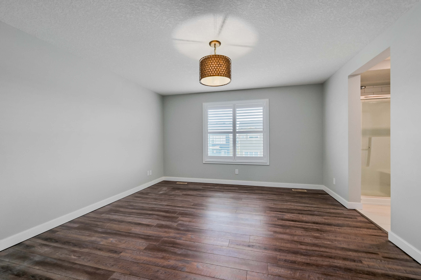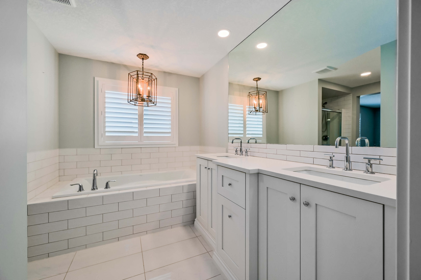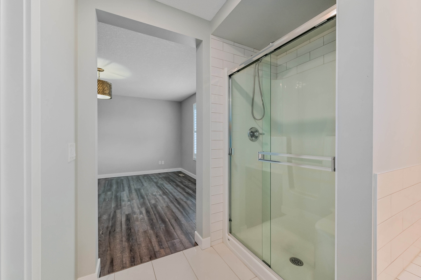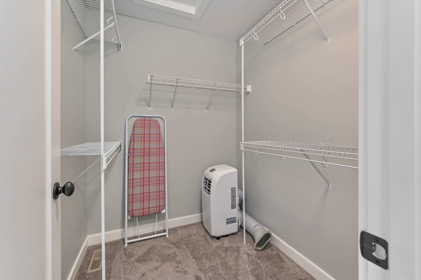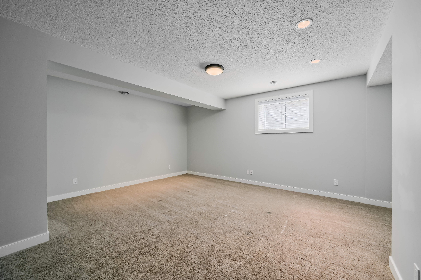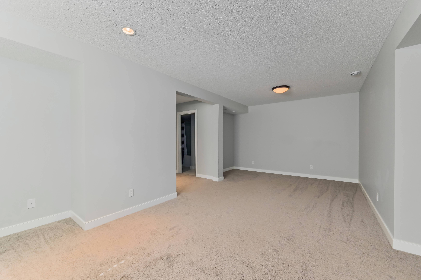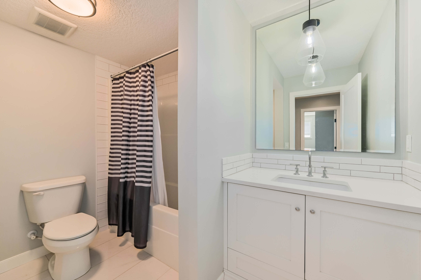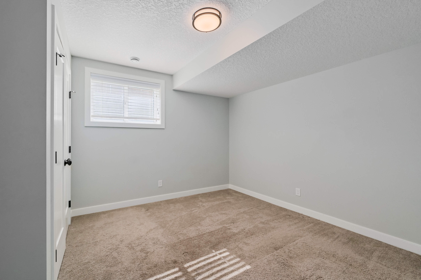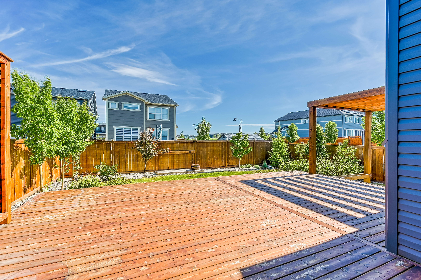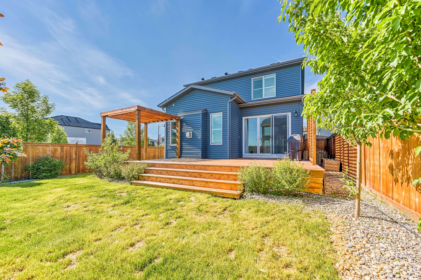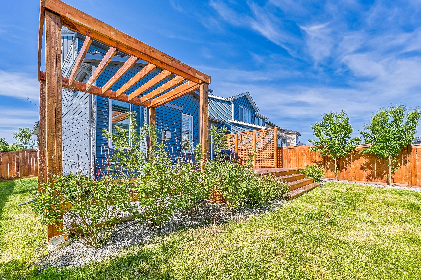Legacy Back to Home
The spacious and bright two-storey home has over 2,300 sq. ft. above grade plus a fully developed 900 sq. ft. basement! Feature 4 bedrooms, 3.5 bathrooms, main floor office, 2nd-floor bonus room, a great backyard and double attached garage.
Main Floor:
- High ceilings, including beamed ceilings in the living room
- The spacious kitchen with a huge island (5’x9’), quartz countertops, ceiling heigh cabinets, an eat-up island with a wine cooler
- A private office with a barn door feature
- The dining area provides access to the back deck, with natural gas connection
- Mud room entrance to the attached front garage, plus 2-piece powder room
Upper Floor:
- Primary bedroom with walk-in closet and a 5-piece ensuite
- The Bonus Room is located in the middle of the second floor
- Two additional bedrooms, one with a vanity feature with a sink instead of a traditional closet
- Full 4-piece bathroom
- Laundry room
Basement:
- Large bedroom
- Four-piece bathroom
- Open rec-room
- Mechanical room including furnace and central vacuum system
This corner lot faces south and has a fully fenced backyard, 16’ x 22’ cedar deck, sprinkler system and a storage shed. The garage is oversized with extra storage and a workbench.
Close to several schools, including All Saints High School (2.1 km) and Chaparral School & Saint Sebastian Elementary (both ~5 KMs). Easy access to QE2/MacLeod Tr., Stoney Trail, and Deerfoot Tr. This is a great family-friendly neighbourhood!
We are looking for tenants with good credit and references. This home is available to non-smokers who do not have any pets (sorry, no exceptions), on a minimum one-year lease.

