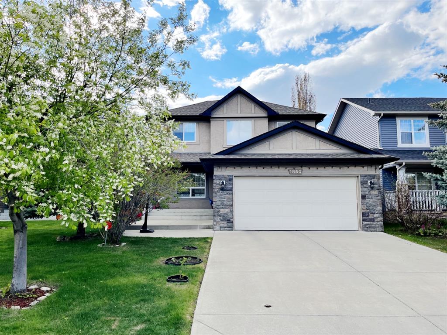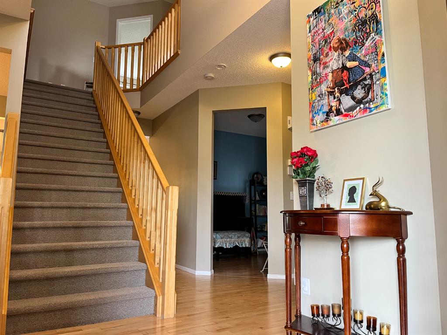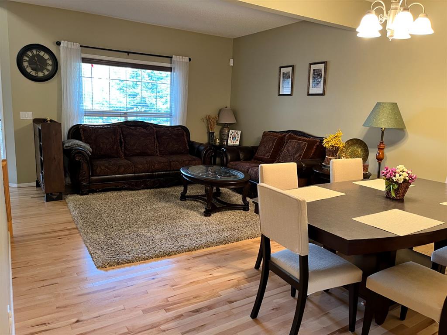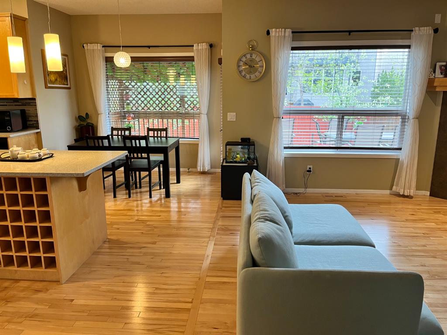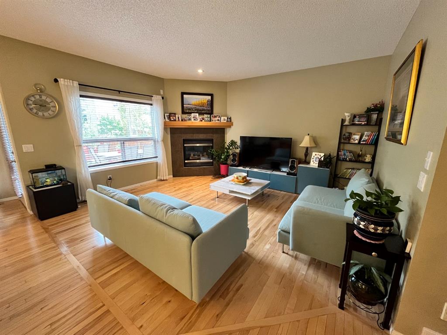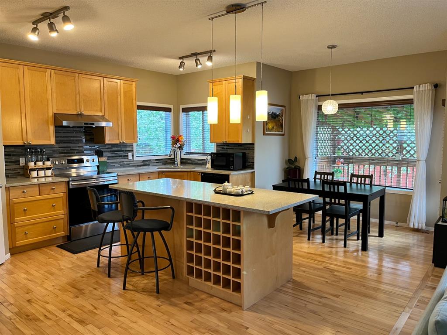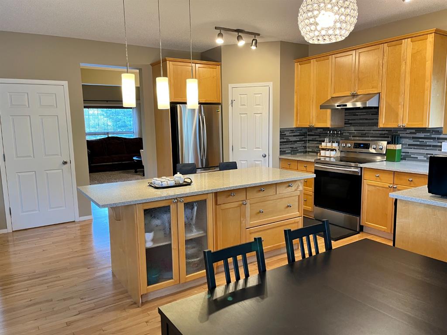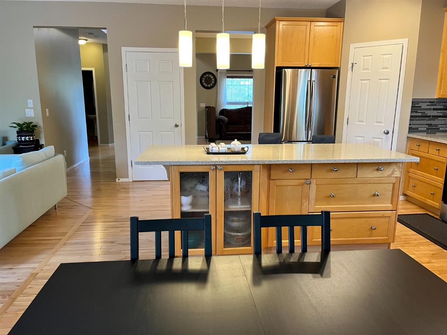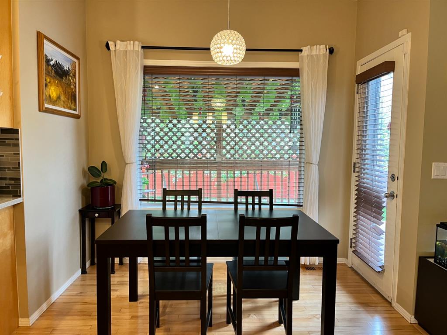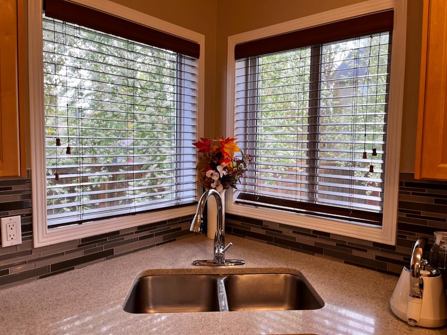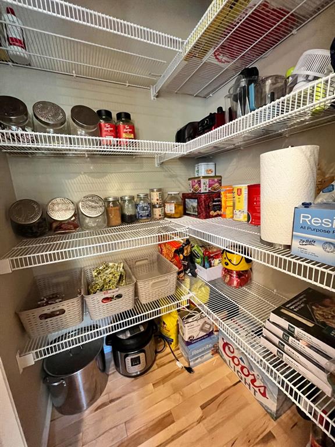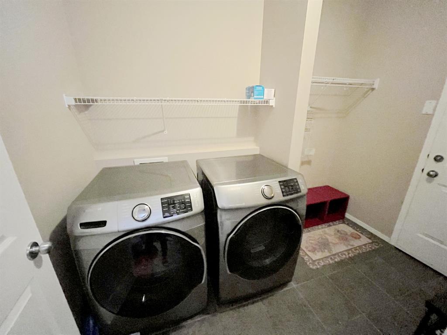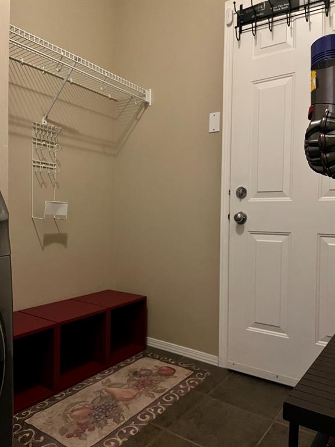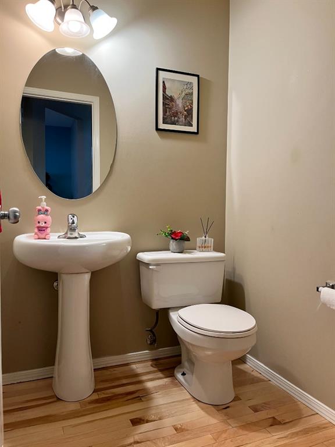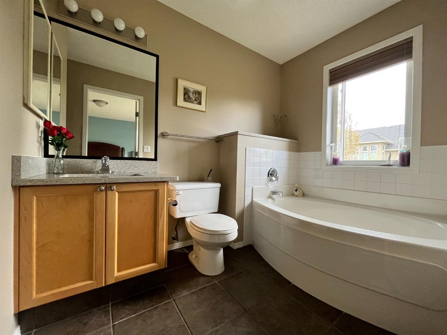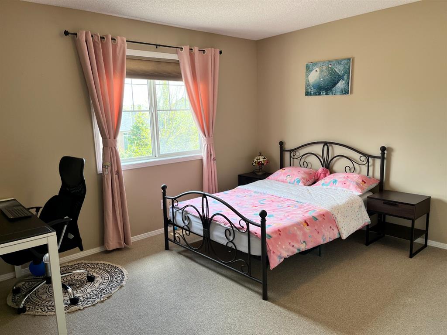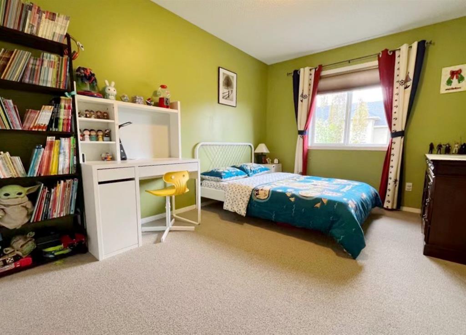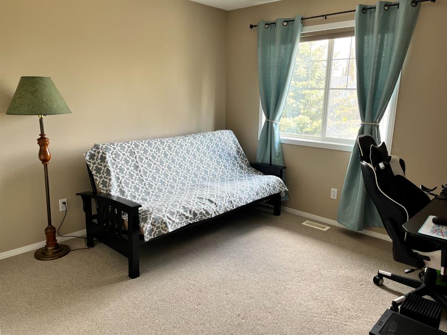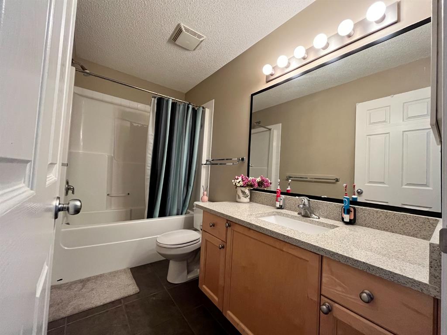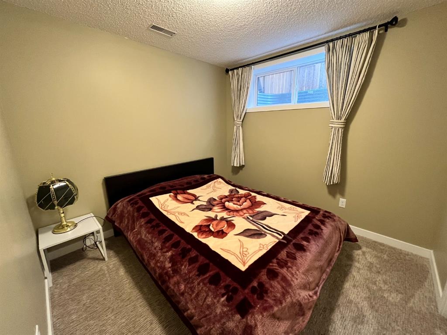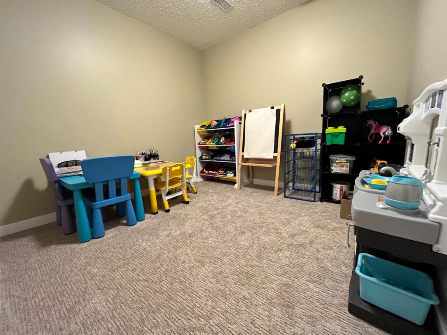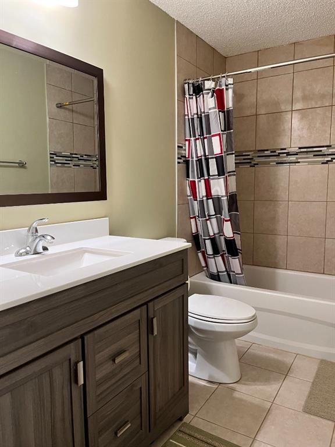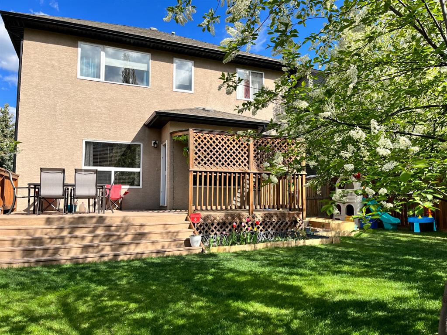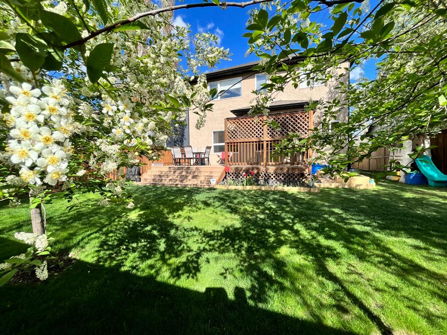Evergreen Estates Back to Home
Beautifully maintained two-storey detached home with over 2,250 sq. ft. (plus approx. 850 sq. ft. basement), with 5 bedrooms, 3.5 baths, a double garage, a west facing back deck and central air conditioning.
Main Floor:
- Front living room & dining room
- Flex room, great for an office or a sitting room
- Kitchen with large island, granite counter tops, corner sink
- Eating nook looks out to back yard with deck (partially covered)
- Family room with gas fireplace
- Two-piece bathroom, mud room, laundry room, access to front double garage
Upper Floor:
- Large primary bedroom suite with walk-in closet and a 4-piece ensuite (with soaker tub)
- Three additional bedrooms
- Full 4-piece bathroom
Basement:
- Open recreation room
- Bedroom and a den (no closet or windows in the den)
- 4-piece bathroom
- Mechanical room with storage, plus a second storage room
This five-bedroom house is located in Evergreen Estates, and features central air conditioning, central vacuum system, has hardwood throughout the main floor plus new carpet upstairs & down (2019); newer appliances (2019), a new furnace (2022), and a new roof (2022).
Great schools nearby, including Evergreen School (500 m), Dr. Freda Miller School (1.2 km), Marshall Springs School (1.6 km) and Our Lady of the Evergreens School (1.8 km).
Easy access to Stoney Trail SW, Macleod Trail, and the Fish Creek/Lacome LRT station.
We are looking for tenants with good credit and references. This home is a non-smoking environment and is strictly (no exceptions) a pet-free home. A minimum one-year lease is required.

