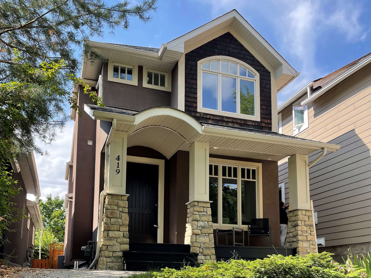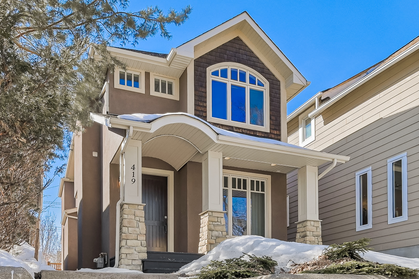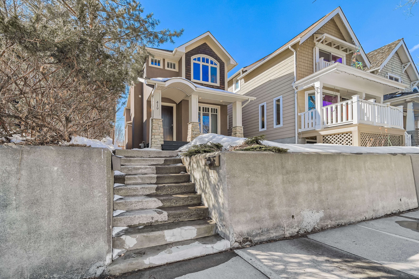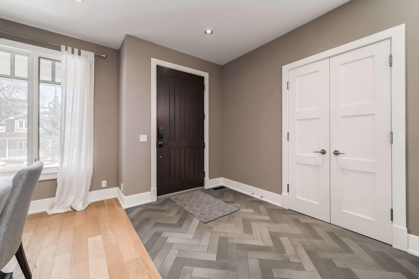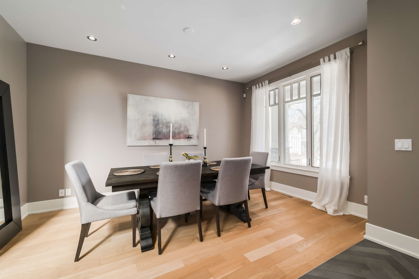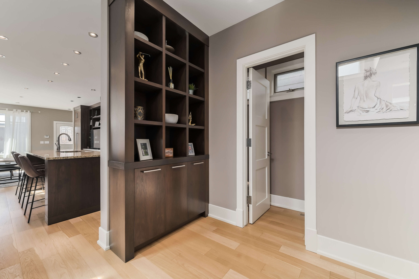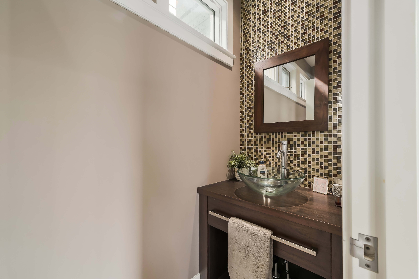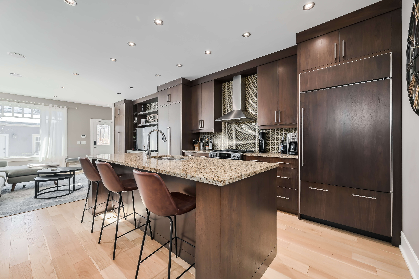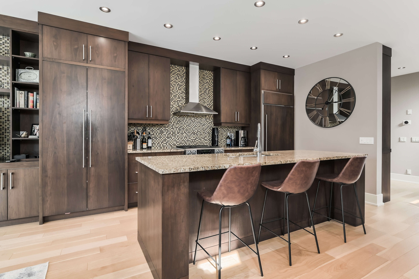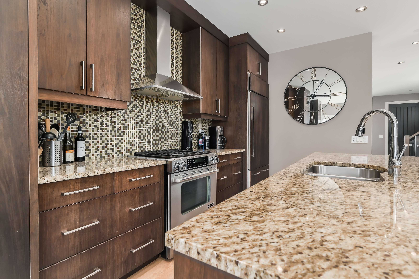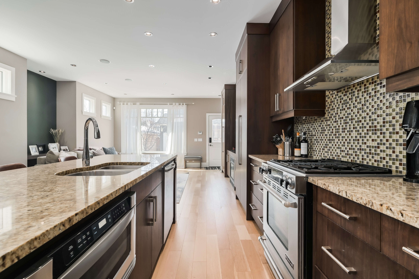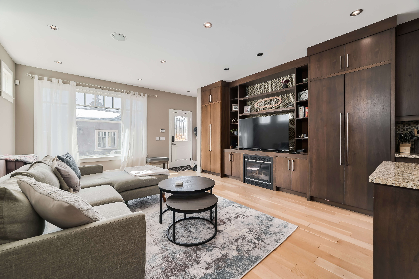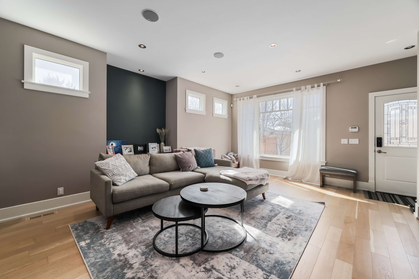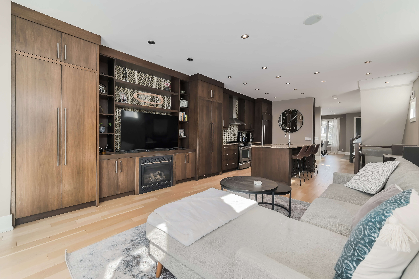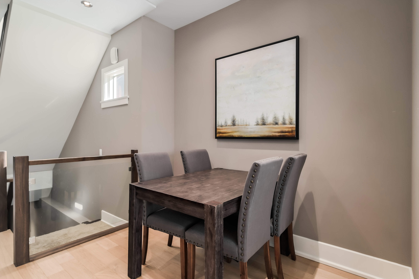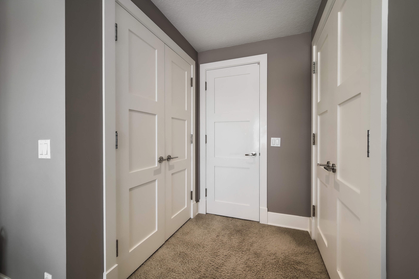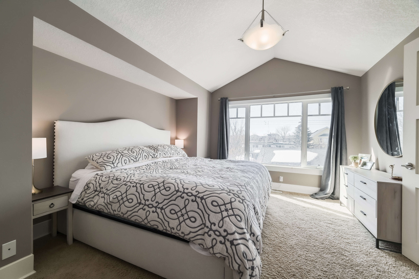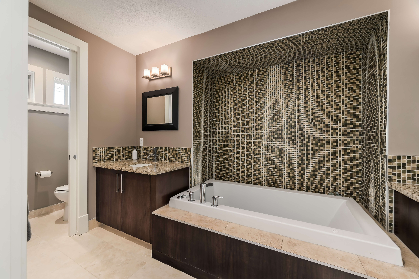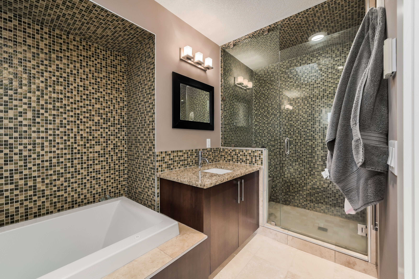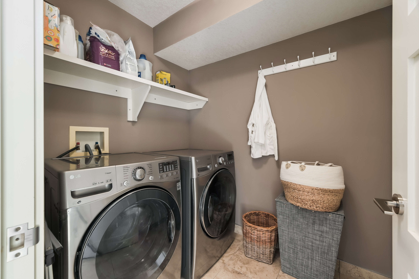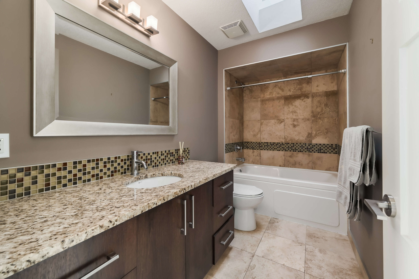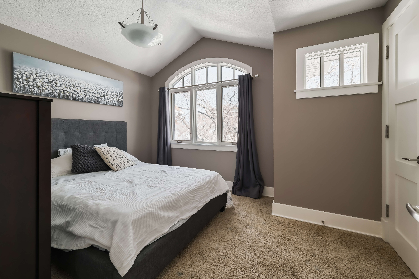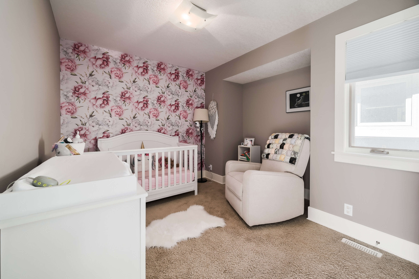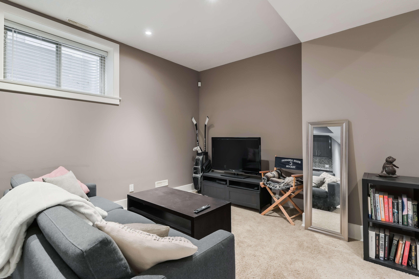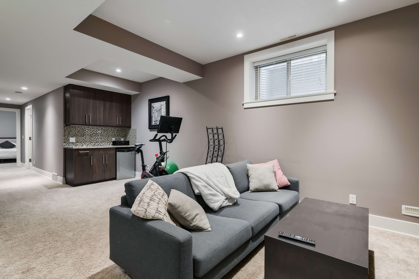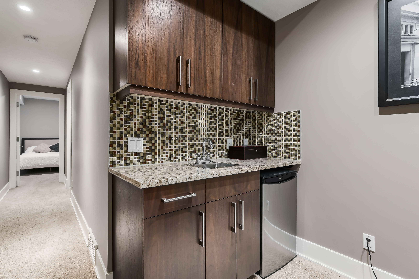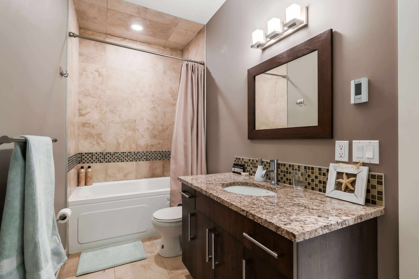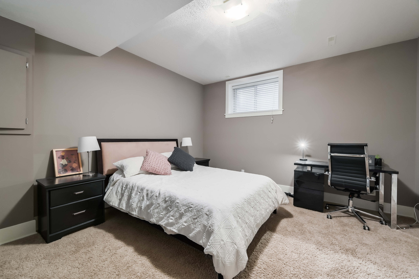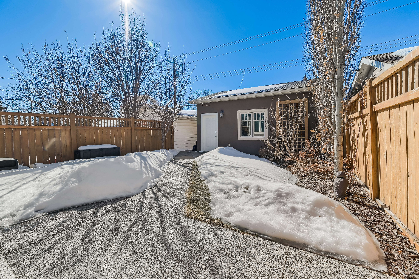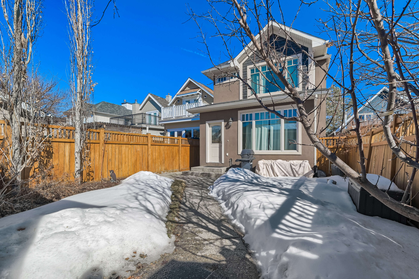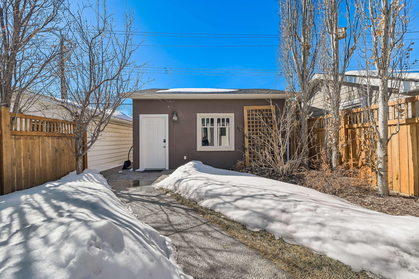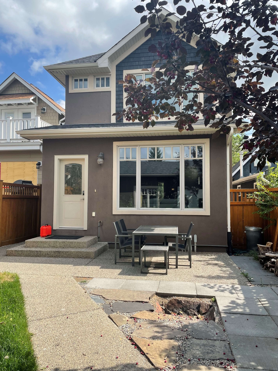Hillhurst Back to Home
This lovely detached home is located in the highly sought-after neighborhood of Hillhurst. The house boasts approximately 1,900 SF above-grade plus a fully developed basement (770 SF), featuring four bedrooms and 3.5 bathrooms, as well as a double garage.
MAIN
- Upon entering the home, you'll find a tiled entrance adjacent to the formal dining room at the front of the house.
- The hallway and half-bathroom are fitted with built-in cabinetry, adding to the overall storage space in the home.
- The spacious kitchen/dining/family room is great for entertaining.
- The kitchen features a large eat-up island, stainless steel appliances including a Sub-Zero fridge, Bosch dishwasher, and Jenn-Air gas range, and granite countertops.
- The eating nook is ideal for quick family meals or as a small office space.
- The large family room has an entertainment unit with built-in fireplace, and abundant natural light from the west-facing windows.
- The main floor has hardwood throughout, except for the tiled bathroom and entries.
- The west backyard is fully fenced, complete with a patio, a sunken firepit, and a double detached garage with epoxy floors.
UPSTAIRS
- The primary bedroom features a vaulted ceiling, two closets, and a modern 5-piece ensuite complete with a skylight, a jetted-soaker tub, an oversized shower, and heated tile floors.
- There are two additional bedrooms, one with a vaulted ceiling and a full 4-piece bathroom with a skylight.
- The laundry room with a sink and storage space completes the upper floor.
BASEMENT
- The rec room features tall ceilings and a wet bar with beverage cooler.
- A generously sized bedroom.
- A full 4-piece bathroom with heated tile floors.
- A mechanical room with additional storage.
The home was built in 2006 and has been beautifully renovated since, giving it a welcoming flow and lots of natural light from the many large windows and multiple skylights. There is an east front porch to enjoy your morning coffee and an exposed aggregate patio with natural gas hookup and firepit at the rear to enjoy in the evening. The home includes air conditioning, central vacuum system, water softener, and more!
From WalkScore.com, this home is rated as Very Walkable (scoring 81/100) and as a Biker’s Paradise (scoring 100/100) … see https://www.walkscore.com/score/419-15-st-nw-calgary-ab-canada for details.
This home offers easy quick access to major roads such as 14th Street, Crowchild Tr., 16th Avenue, and Memorial Drive. It's also close to the trendy Kensington area, which has great shops, cafes, and restaurants. The Bow River is approximately 2.1 km away, a quick 6-minute bike ride, and there are several LRT stations within walking distance. Sunnyside LRT is a 15-minute walk away, while Lions Park or SAIT is an 18-20 minute walk away.
All applicants must have good credit and references. This home is available to non-smokers who do not have any pets (sorry, no exceptions), and it requires a minimum one-year lease.

