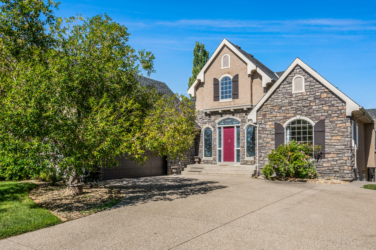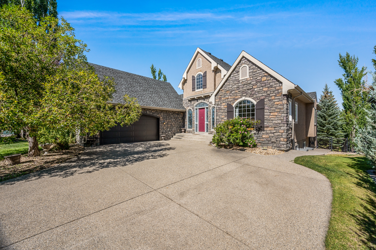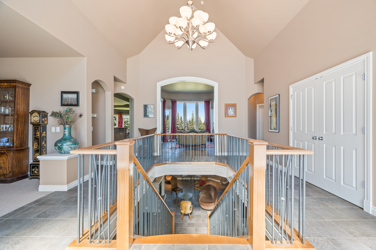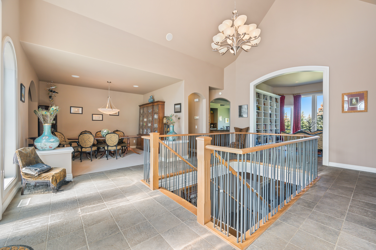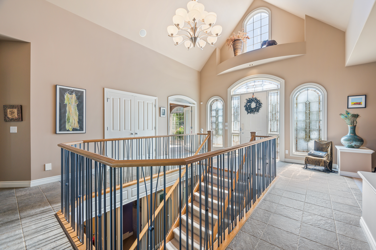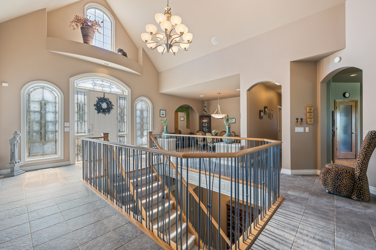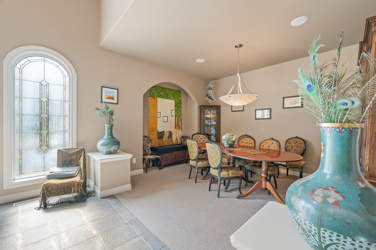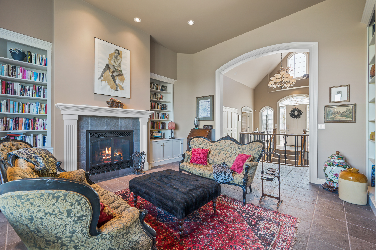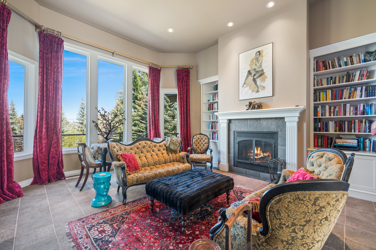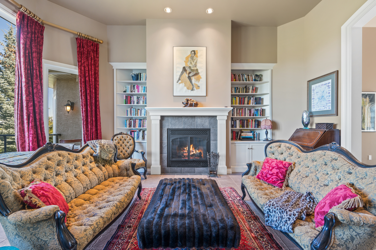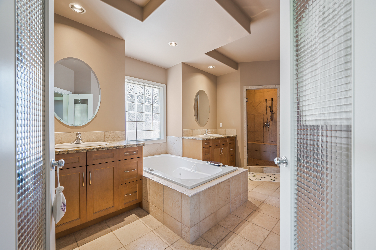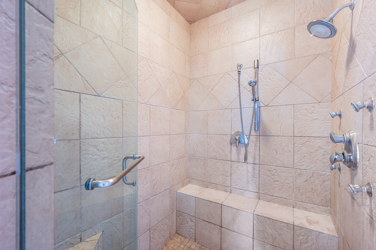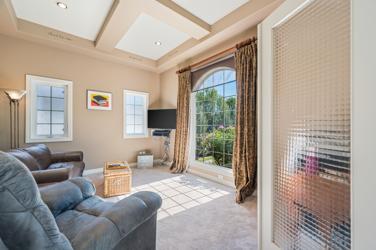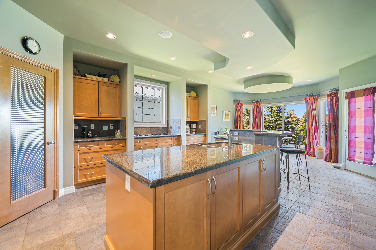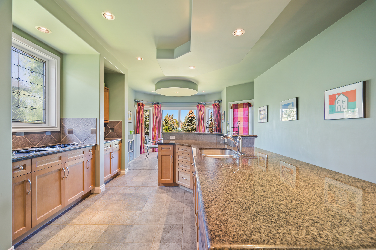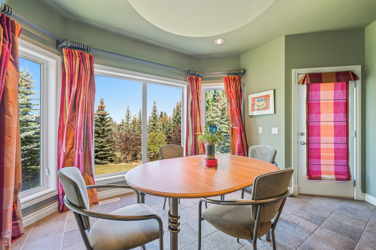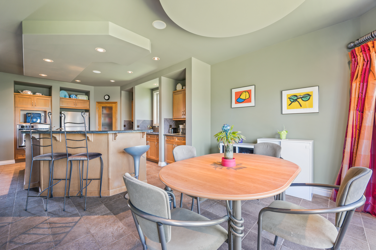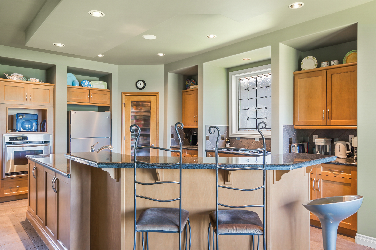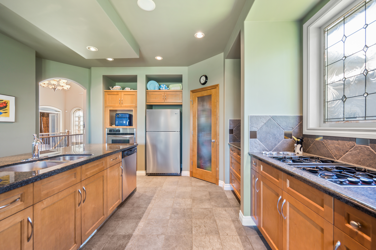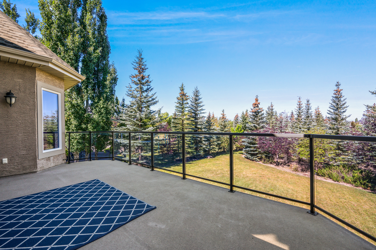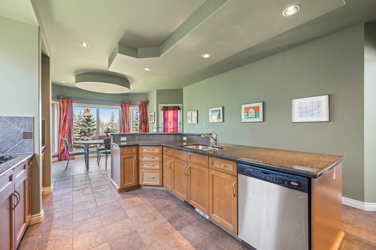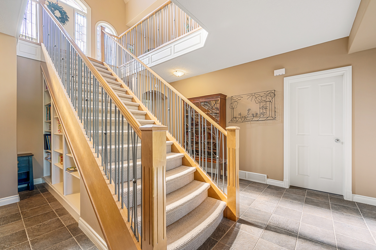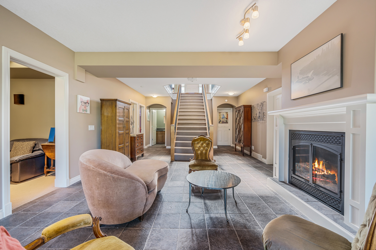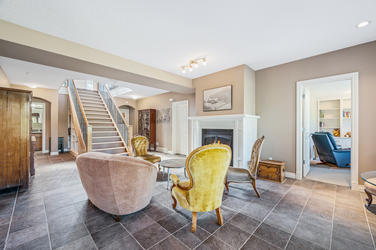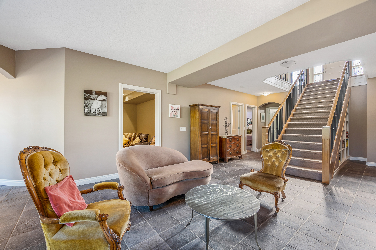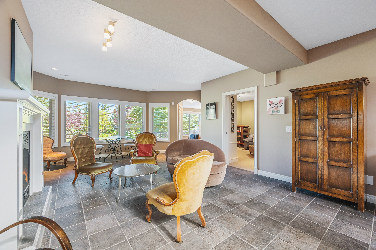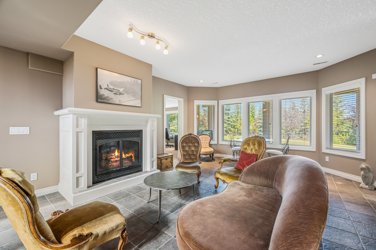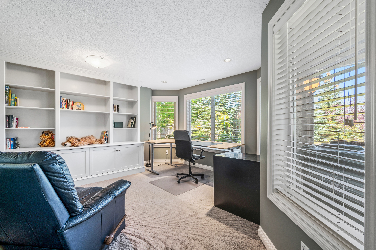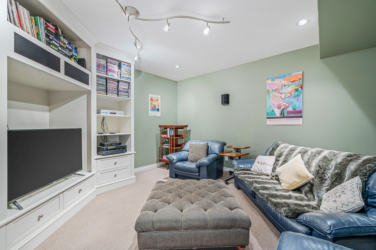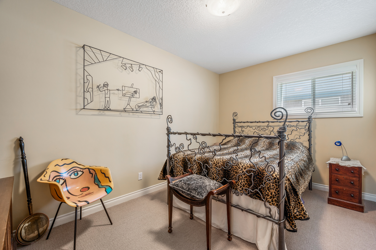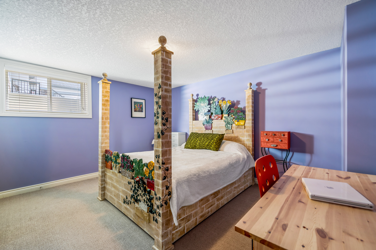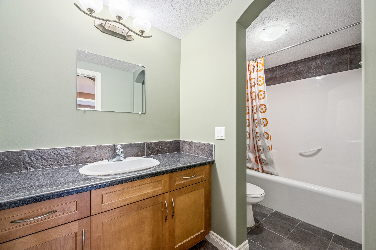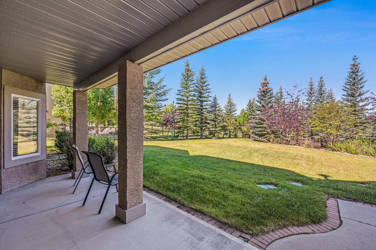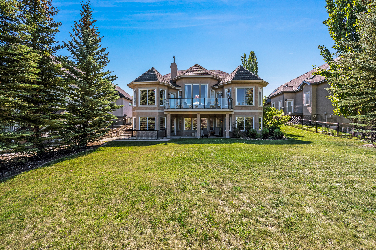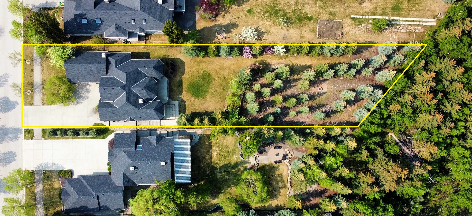FOR SALE Back to Home
FOR SALE: 239 HERITAGE LAKE DRIVE
This estate home was proudly built by Greenboro Homes. Meticulously designed with top-quality features and unique design elements. It is situated in a prime location close to the lake.
This spacious home boasts an impressive 4,086 sq.ft. of total living space and sits on an expansive 0.529-acre lot. This elegant home offers SLATE tile floors, 2 fireplaces, 2 sets of FRENCH DOORS, AIR COND., is wired for sound, has a fenced-in DOG RUN and a private fire pit in the forest-like backyard.
The front foyer boasts a 19’ VAULTED ceiling. The GOURMET chef’s kitchen is a dream, with a GAS STOVETOP with centre built-in down-draft ventilation. A self-cleaning oven, CUSTOM cabinetry, a large step-in pantry, a vast ISLAND with a breakfast bar that easily fits 4 people. Adjacent to the island is an informal dining nook, with access to the rear DECK with a natural gas hookup.
The spacious primary bedroom has French doors that open to a lavish 5-piece ensuite, featuring: GRANITE countertops; DOUBLE vanities; a fully tiled walk-in shower with built-in benches, handheld spray and overhead shower with 4 BODY SPRAYERS. There is also a commercial programmable CHROMA THERAPY self-drying AIR-JETTED bathtub. The ensuite is complete with a privacy door for the water closet. The walk-in closet includes custom built-ins.
Completing the main floor, there is a large PRIVATE OFFICE with French doors, a large arched window facing south, and a formal DINING room. The full LIBRARY includes built-ins on both sides, a 12’ CEILING, huge windows with floor-length custom curtains and a large gas FIREPLACE. There’s a two-piece guest bathroom and a large mudroom leading out to the 600 sq.ft. OVERSIZED garage and HUGE driveway.
The walkout level is optimally designed with family and/or guests in mind. The living room has a large FIREPLACE with a wrap-around mantle. There are 2 bedrooms and a gym/flex bedroom, all with walk-in closets. The rubber gym floor is easy to remove to convert back into a bedroom. There is another flex bedroom with custom built-ins, that can easily fit a double bed plus a sitting room facing the backyard. A large laundry area ensures functionality. The property is landscaped with an IRRIGATION system across the entire property.
***ADDITIONAL HIGHLIGHTS*** Many bay windows; custom designed stained glass windows; 10’ ceilings throughout the main level and 9’ ceilings throughout the lower level; custom shelving units built into the lower level stairs; EXTREMELY PRIVATE BACKYARD; new roof in 2017; new washing machine in 2023; new fridge in 2020; sump pump; hard-wired for a future security system; several rooms with DROP BULKHEAD ceilings; dimmable Alabaster bowl light fixture in the formal dining room; and more! A MUST SEE!

