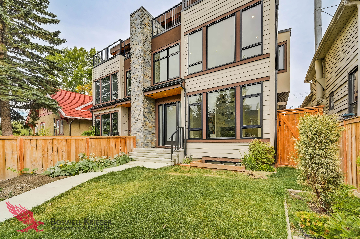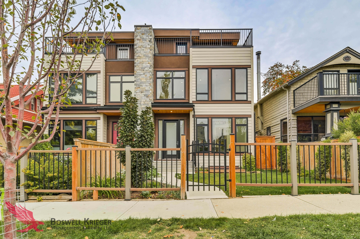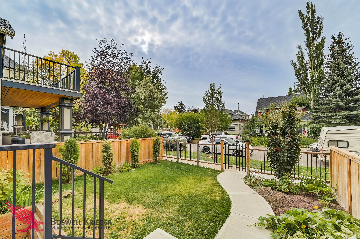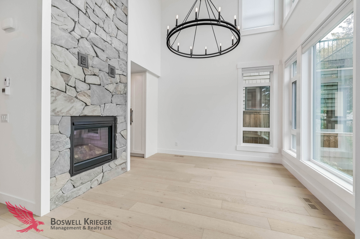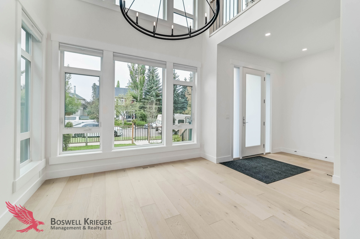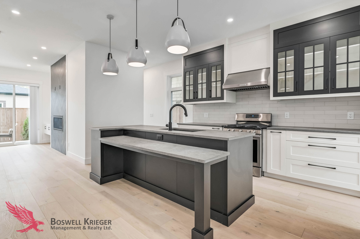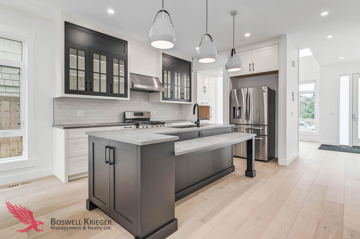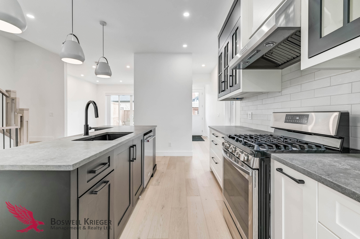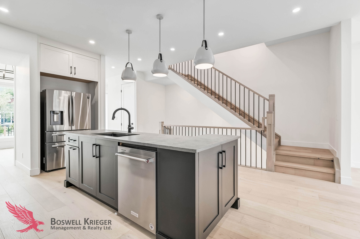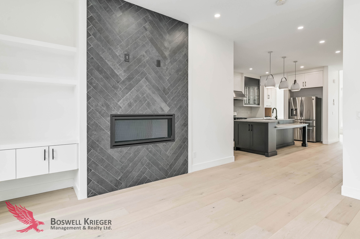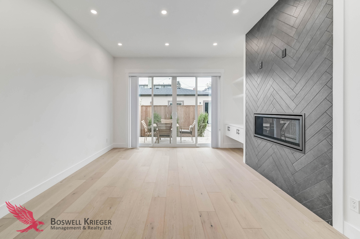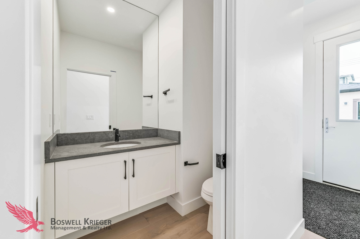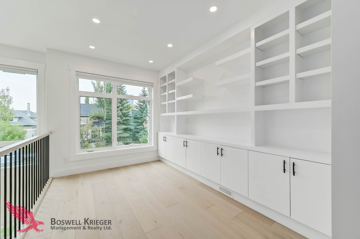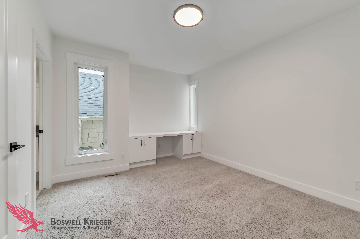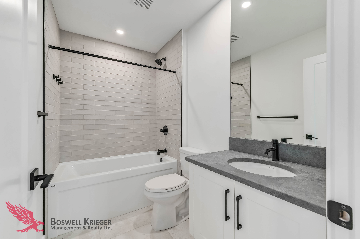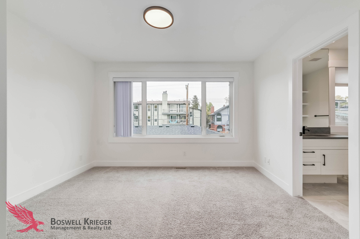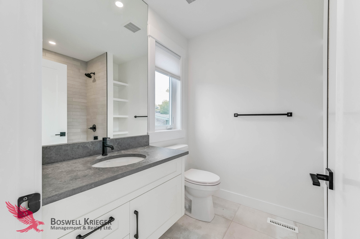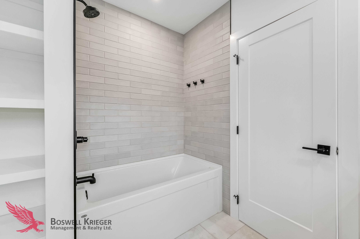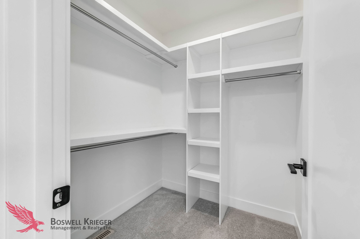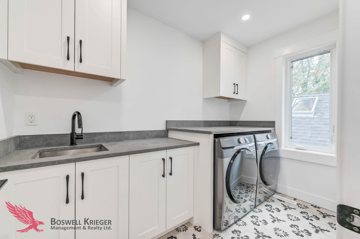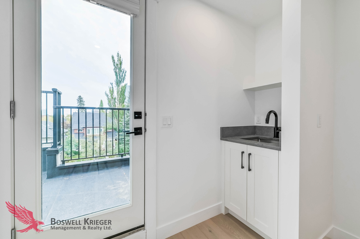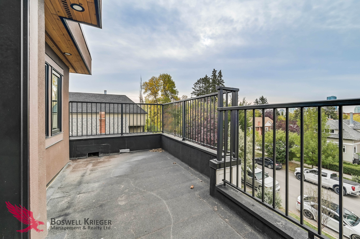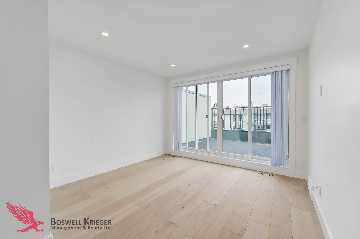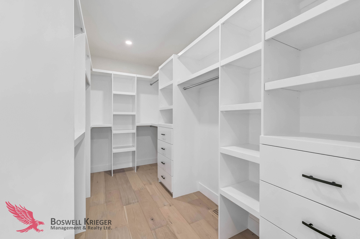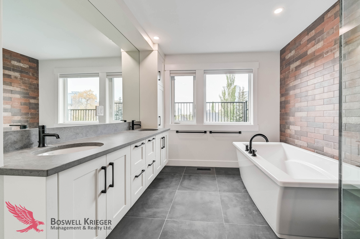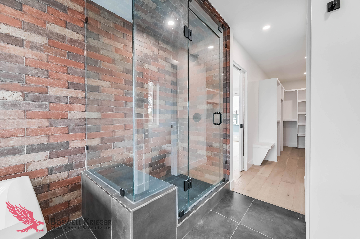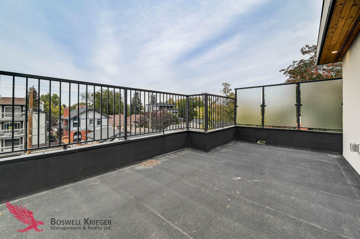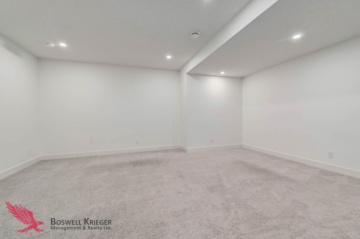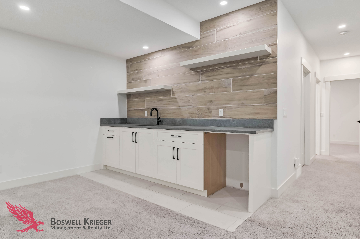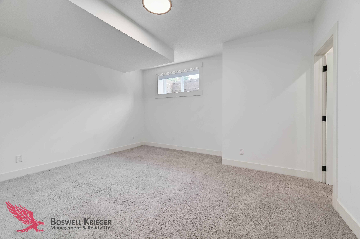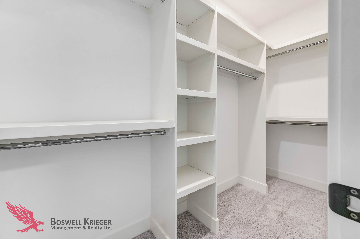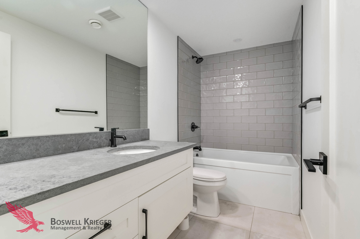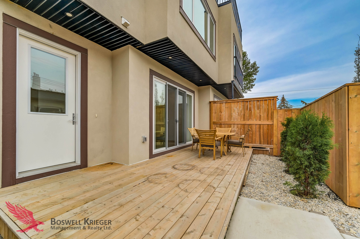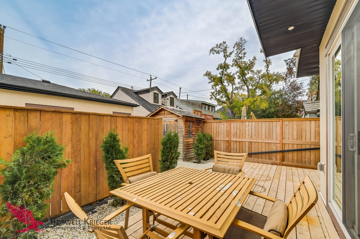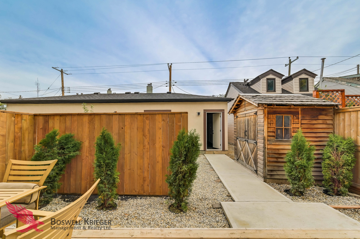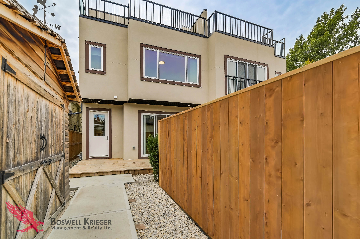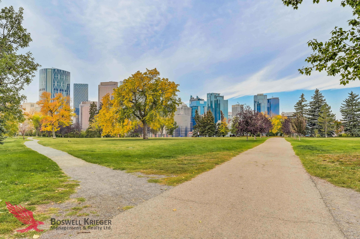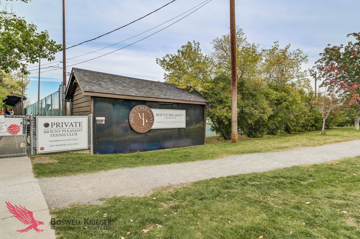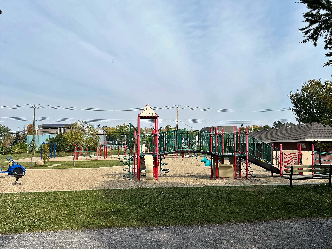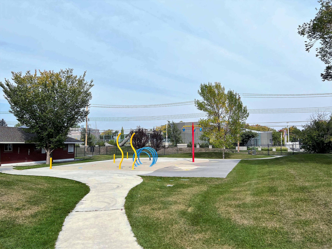Crescent Heights Back to Home
Introducing an exquisite three-story, semi-detached residence that embodies sophisticated urban living. Boasting an expansive 2,400+ square feet of above-grade living space and a fully developed basement, this luxurious abode is tailor-made for discerning professionals seeking the ultimate in comfort and style.
** Main Floor **
Step into the grandeur of the vaulted-ceiling front dining room, complete with a cozy gas fireplace. Your culinary dreams come to life in the central kitchen, featuring a sprawling two-tiered island with a breakfast bar, elegant quartz countertops, and stainless steel appliances, including a gas range. Adjacent to the kitchen is a spacious living room with a second gas fireplace, seamlessly flowing onto a private rear deck. A convenient powder room and a practical mudroom with access to the low-maintenance backyard and a detached double garage complete this level.
** Second Floor **
Discover an inspiring home office space, highlighted by a striking feature wall and loft-style architecture overlooking the lower-level dining room. Two generously sized bedrooms with walk-in closets and private ensuites boasting heated tile floors await your relaxation. For added convenience, a dedicated laundry room with a front-load washer/dryer set and ample storage is also on this floor.
** Third Floor **
Ascend to the primary bedroom retreat, offering exclusive access to a rooftop patio with city views. You'll appreciate the expansive walk-in closet and a lavish 5-piece ensuite featuring a luxurious soaker tub and a beautifully tiled enclosed shower. Additionally, a wet bar in the hallway leads to a second rooftop patio, perfectly oriented towards the vibrant Downtown skyline.
** Basement **
The professionally developed recreational room is a haven for relaxation and entertainment, complete with a built-in wet bar. An additional bedroom with a walk-in closet and a well-appointed 4-piece bathroom add to the versatility of this space. For your storage needs, there's an understairs storage room and a mechanical room.
Throughout this contemporary home, engineered hardwood graces the living areas, plush carpeting pampers your feet in the bedrooms, and exquisite tile work adorns the bathrooms. Soaring ceilings and abundant natural light create an inviting atmosphere.
Located just steps away from Rotary Park, you'll have access to tennis courts, a lawn bowling club, a playground, a splash park, and an off-leash dog park. Quick transit access allows you to reach downtown in 20 minutes or less, or you can enjoy the world-class cycle pathway system along the picturesque Bow River. Crescent Heights High School is a mere 1 KM / 3 minutes away, while Riverside School is conveniently located just 1.3 KM / 4 minutes away.
** As rated by Walkscore.com **
- "Very walkable"
- "Excellent transit"
- "Very bikeable"
We are looking for respectful tenants with strong credit and outstanding references. Please note that this home maintains a non-smoking policy. Small dogs may be considered, but no other pets are permitted. A minimum lease duration of one year is required for this exceptional urban oasis. Embrace the epitome of modern, upscale living in this remarkable property.

