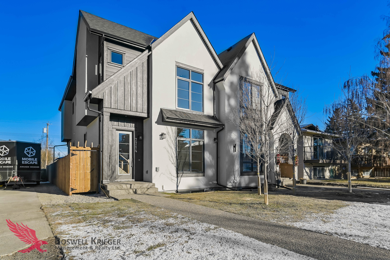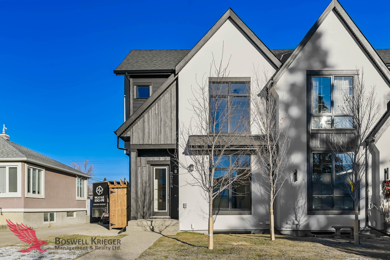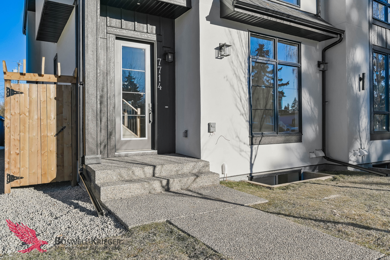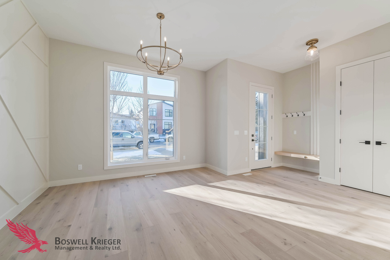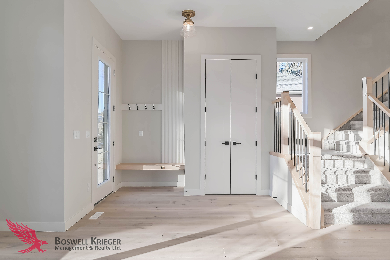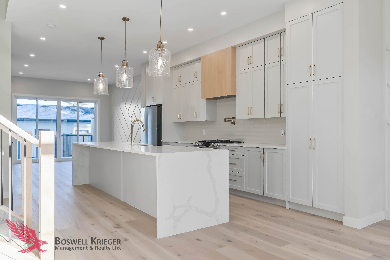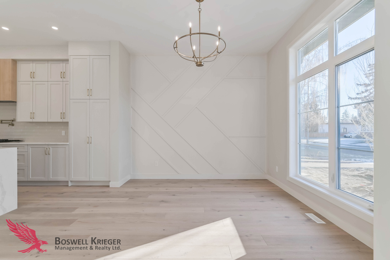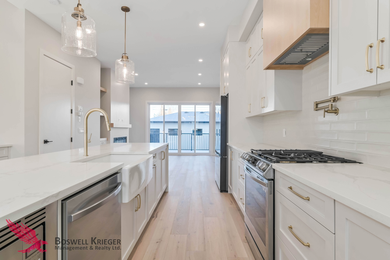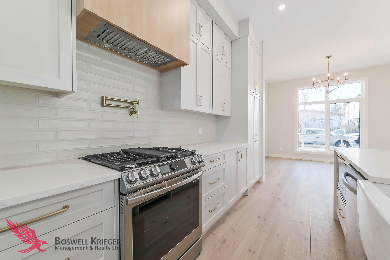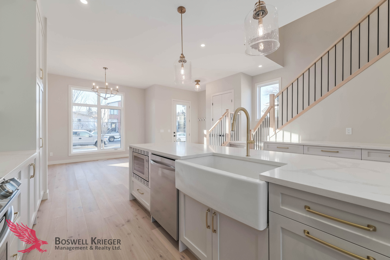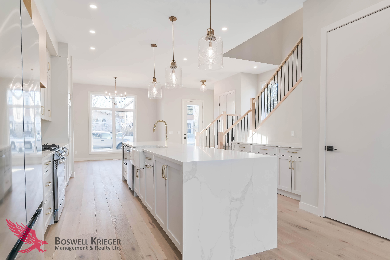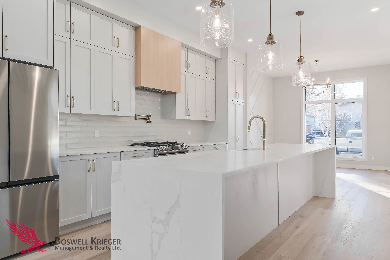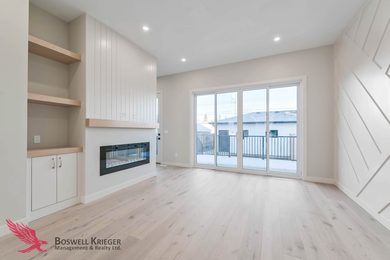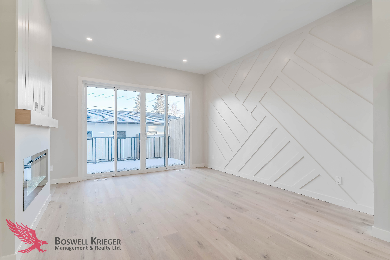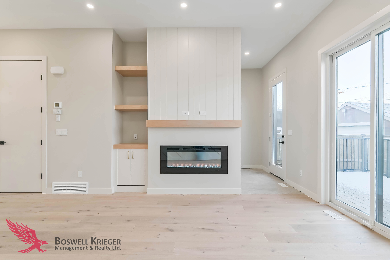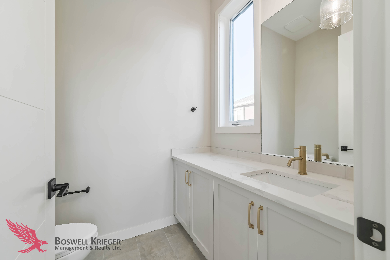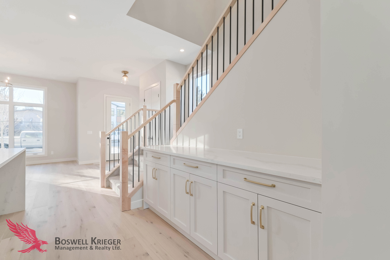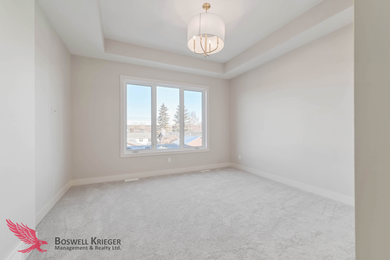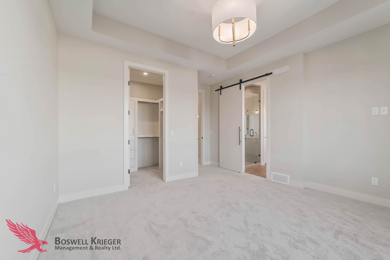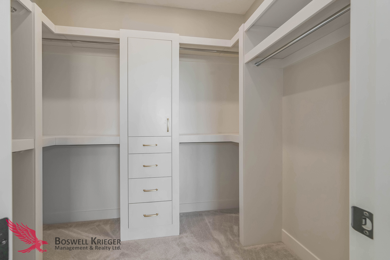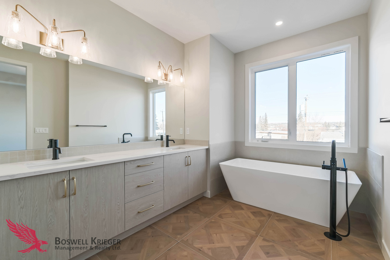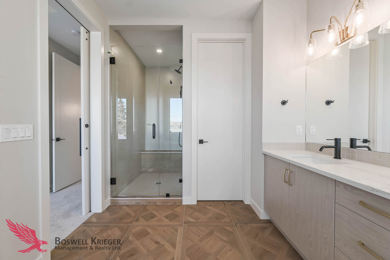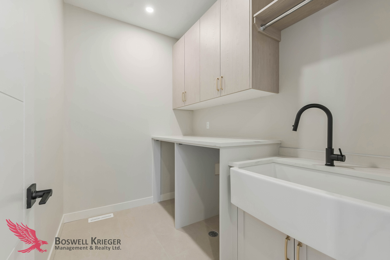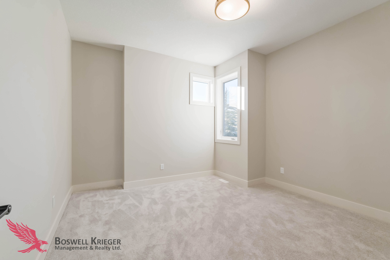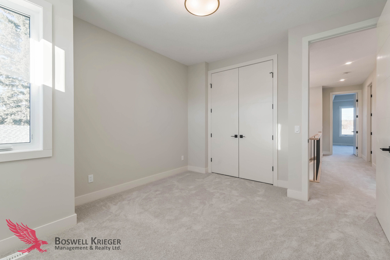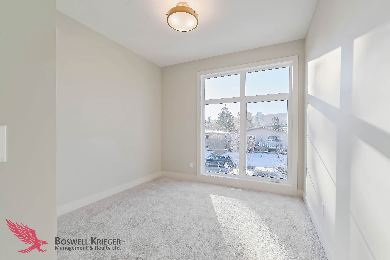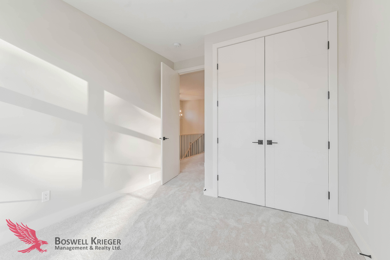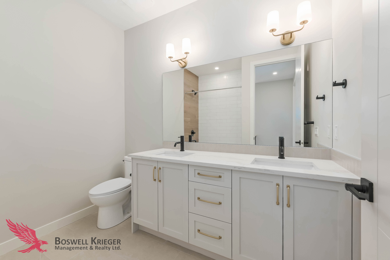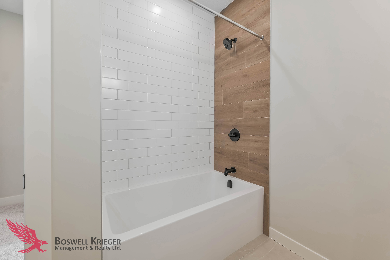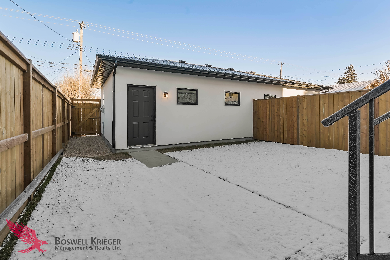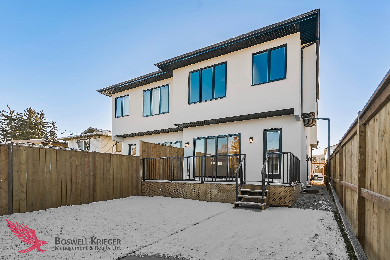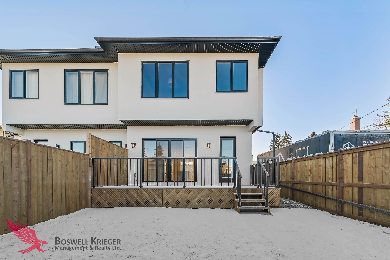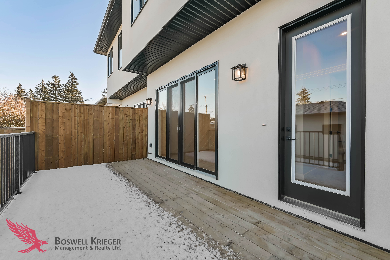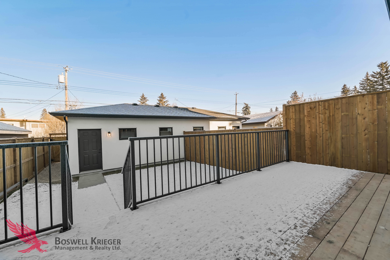Bowness Back to Home
Discover the epitome of urban sophistication with this brand-new semi-detached house in the lively and evolving neighborhood of Bowness. Spanning approximately 1830 square feet across the main and upper floors, this property combines comfort, functionality, and luxury.
Key Features:
- This home features 3 bedrooms, 2 full bathrooms, and 1 half bathroom, catering to both comfort and privacy.
- The main floor boasts engineered hardwood, while the second floor is adorned with cozy carpet and elegant tile
- A stunning blend of black and gold accents creates a modern yet timeless aesthetic.
- The home is flooded with sunlight through large south-facing windows, enhancing its welcoming vibe.
- Custom zebra-blinds throughout.
- Central to the home, the kitchen is a masterpiece of design with custom cabinetry, a 13-foot island featuring a quartz waterfall detail, stainless steel appliances including a gas range, and a built-in sideboard.
- The formal front dining area, graced with a chic chandelier, is perfect for hosting dinners.
- The back family room, with its gas fireplace and double-patio doors, opens to a spacious deck, offering an ideal space for relaxation and entertainment.
- A fenced backyard and a detached double garage are accessible via the rear entry, ensuring privacy and convenience.
Upstairs Retreat:
- The large primary bedroom is a true retreat with a walk-in closet and a 5-piece ensuite, including an enclosed shower and separate soaker The custom tray ceiling adds an extra touch of luxury.
- Two more generously sized bedrooms
- Another 4-piece bathroom and a convenient second-floor laundry complete this level.
- The tenant living upstairs will cover two-thirds of the utility cost
This home includes the detached double garage, a fully fenced landscaped backyard, quality finishing's and air conditioning (to be installed in spring/summer 2024). Closet to several schools, including Our Lady of Assumption Elementary/Jr. High School, Thomas B. Riley School, Bowness High School, Belvedere Parkway School, and the National Sports School (charter).
Easy access to Highway 1/16 Ave. NW, Stoney Tr., Nose Hill Dr., and wonderful amenities and neighbourhood gems such as the new Calgary Farmers Market (west), Bowness Park, the Bow River Pathway system and the WinSport area (skiing, hockey, downhill carting, mountain biking and more).
Situated in a vibrant community close to outdoor activities, amenities, and schools, this property promises a connected and active lifestyle.
We are seeking respectful tenants with good credit and excellent references. Please note, this home maintains a non-smoking and no pets policy, with no exceptions. A minimum lease duration of one year is required.
PLEASE NOTE: The basement is rented separately. The main floor tenant is responsible for ALL yard care and snow removal, and they get the double garage at the back of the house.

