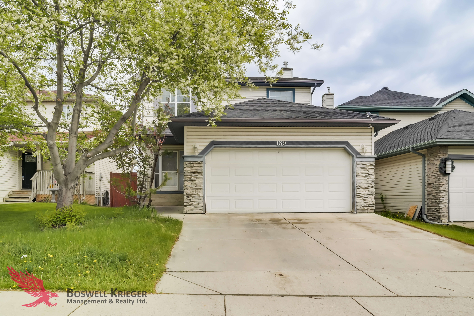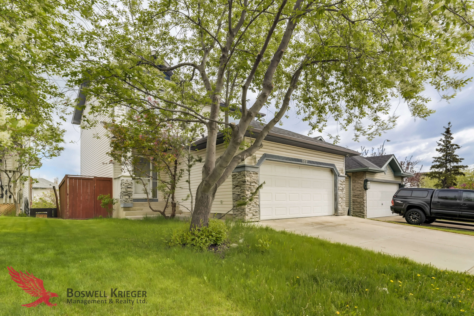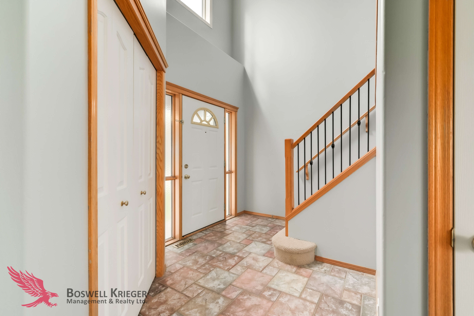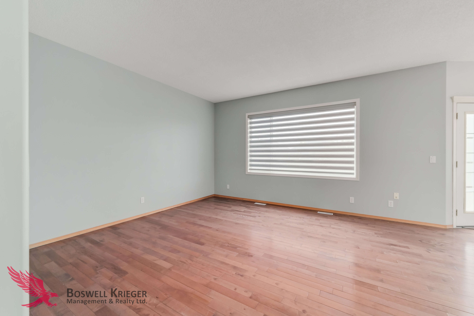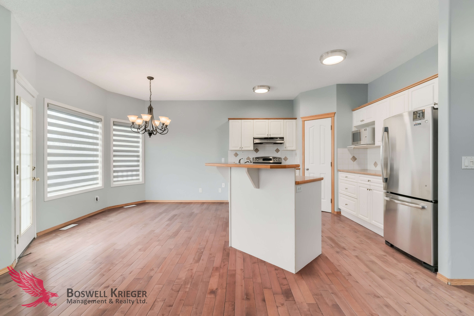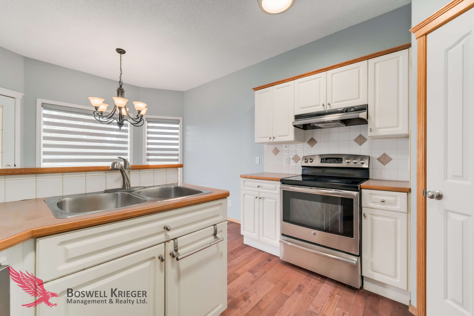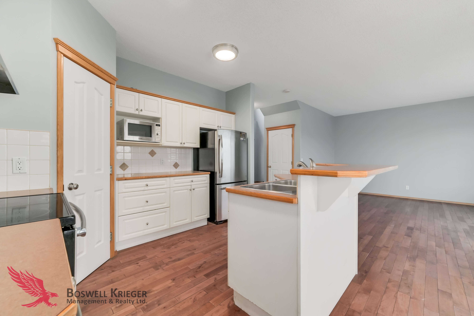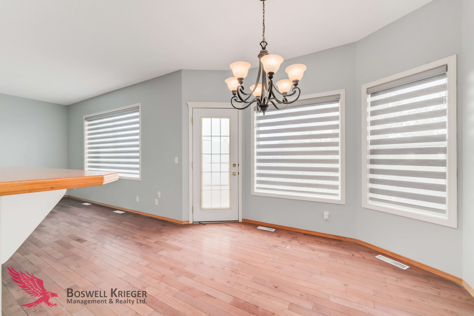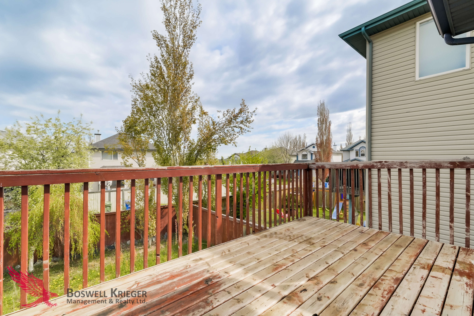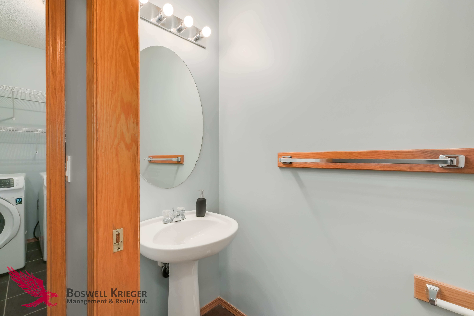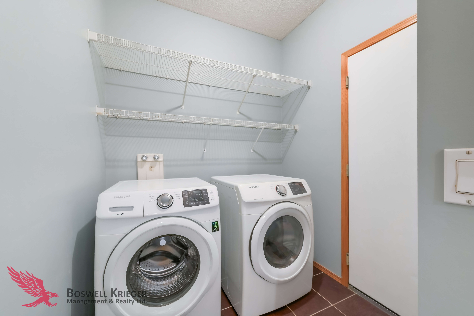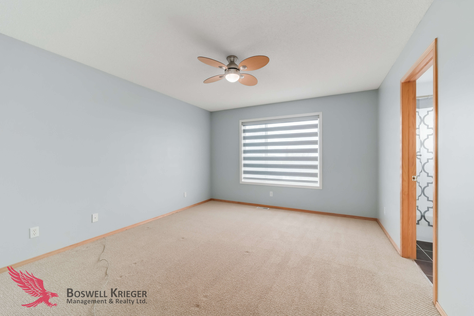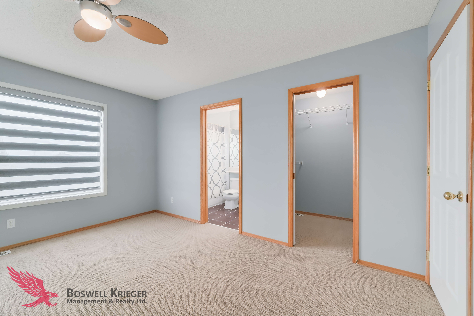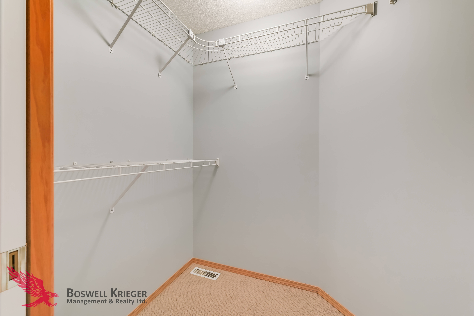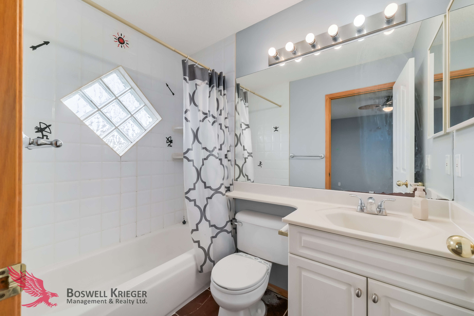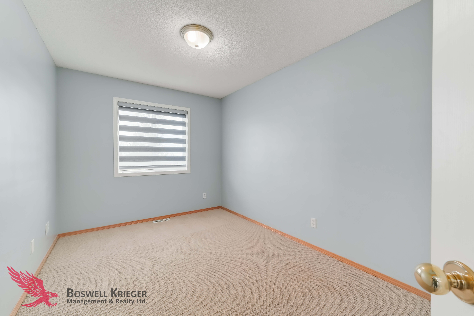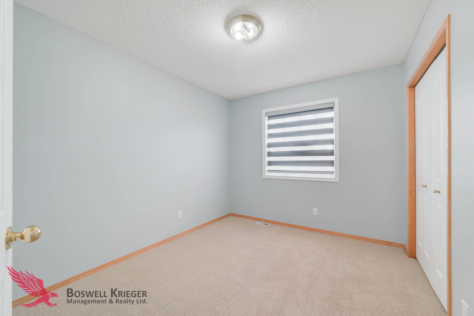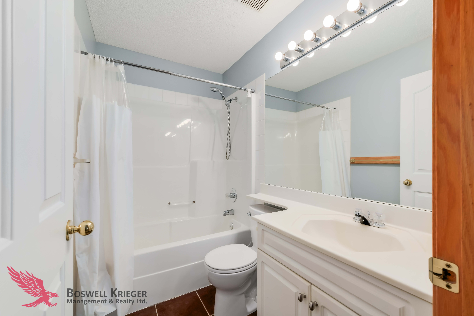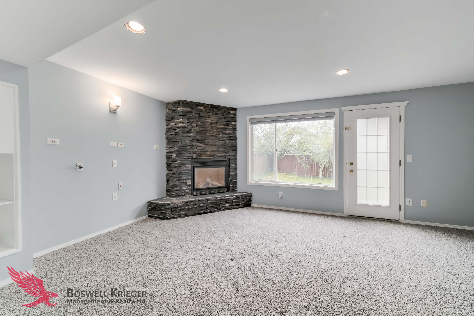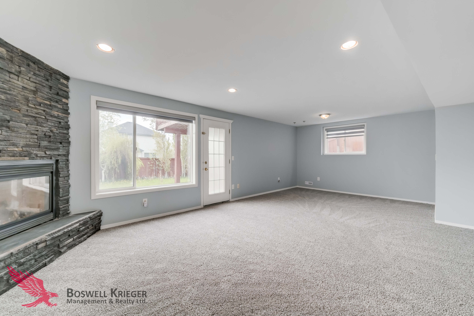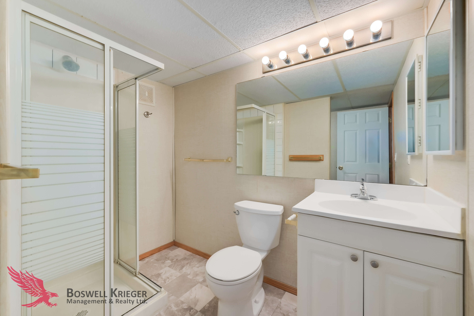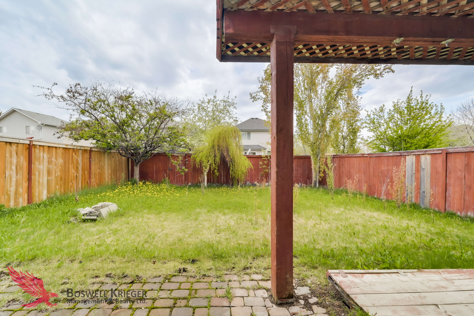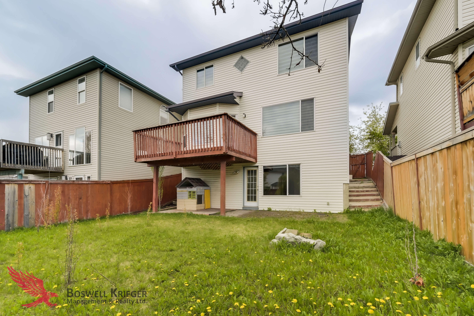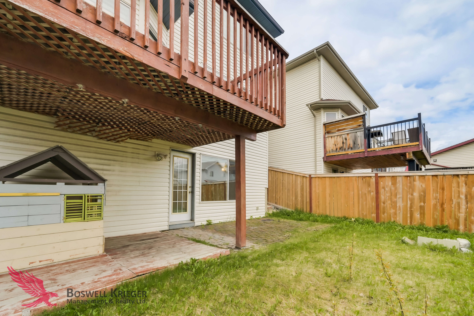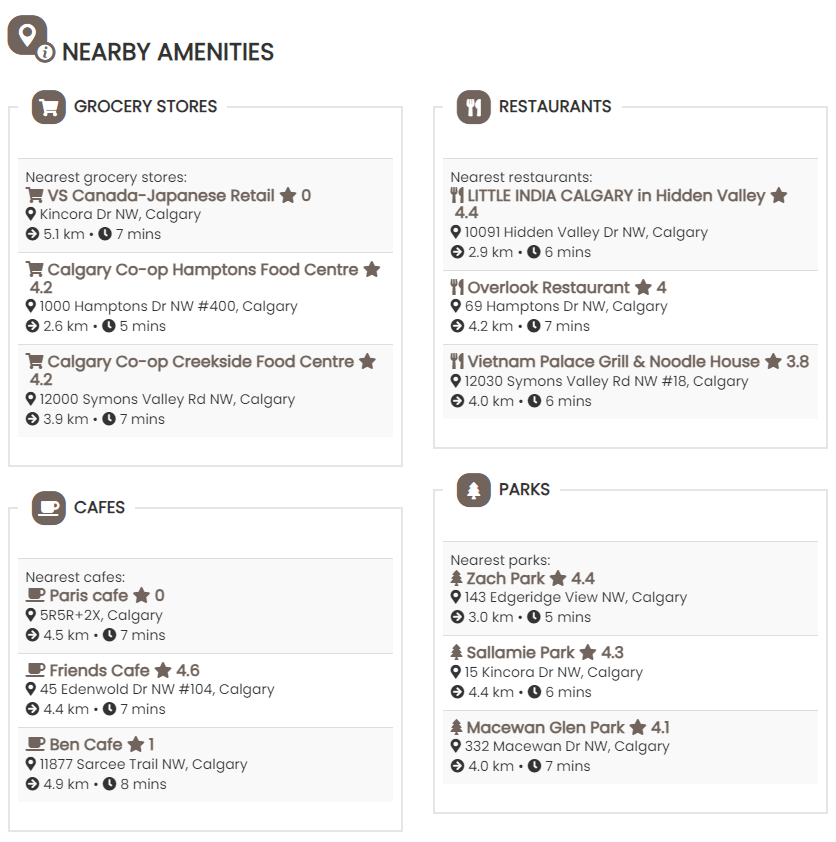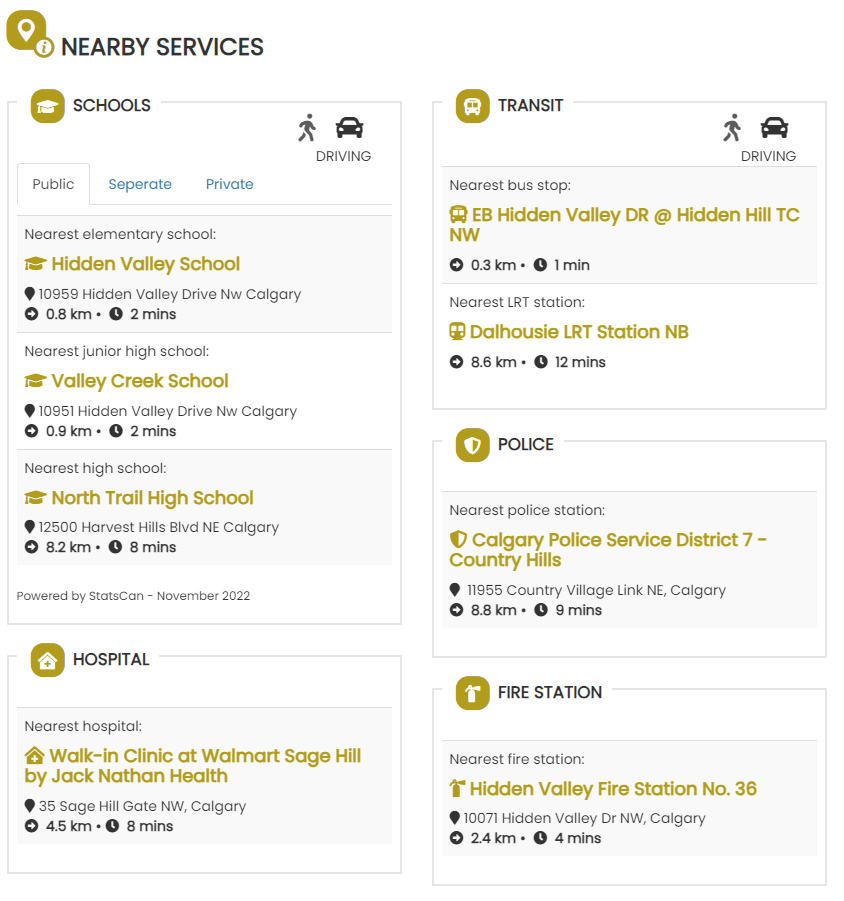Hidden Valley Back to Home
2-STOREY DETACHED HOUSE | 1,420+ SF | 3 BEDROOMS | 2.5 BATHROOMS | NEWLY PAINTED THROUGHOUT | NEW CUSTOM BLINDS | DEVELOPED WALK-OUT BASEMENT | DOUBLE ATTACHED GARAGE
This two-storey home has over 1,420 SF above grade plus ~600 SF developed basement, with hardwood floors throughout the main floor, vaulted ceilings, main floor laundry and more!
Main Level
- Open and bright floor plan
- Living room with large windows
- Kitchen with stainless steel appliances, island with breakfast bar and corner pantry
- Eating nook provides access to the raised upper deck
- A two-piece bathroom
- Mudroom/laundry room with access to the double attached front garage
Upper Level
- Large primary bedroom with a walk-in closet and 4-piece ensuite bathroom
- Two additional bedrooms
- 4-piece bathroom
Basement – fully developed!
- Family room with gas fireplace and walks out to the fenced backyard with patio and small playhouse
- 3-piece bathroom
- Mechanical room with storage area
This 1997 home features a gas fireplace, a fenced backyard, new window coverings, new carpet in the basement, and an insulated and drywalled double garage. Excellent proximity to Hidden Valley School (800m) and Valley Creek School (900 m). This is a family neighbourhood with many parks and playgrounds.
We are looking for quiet tenants with verifiable income, good credit and references. This home is available on a one-year lease and has a strict no-pet policy (no exceptions).

