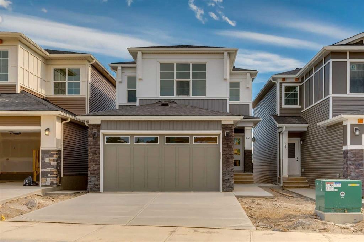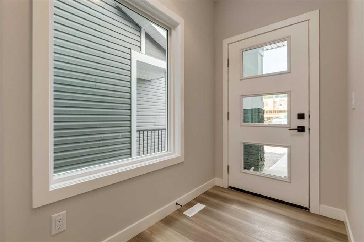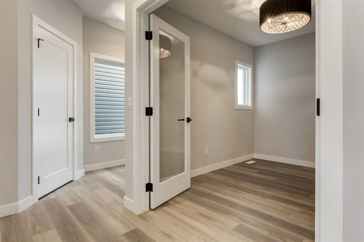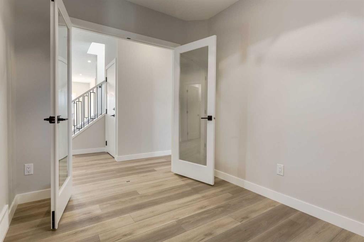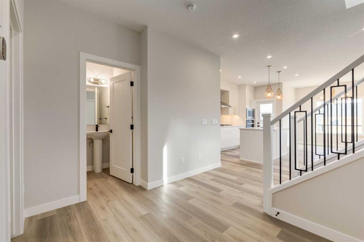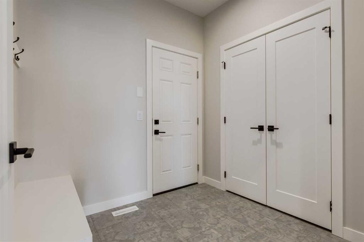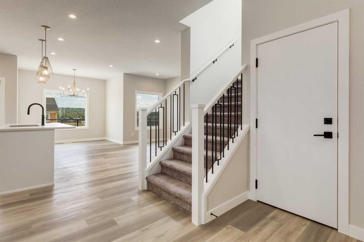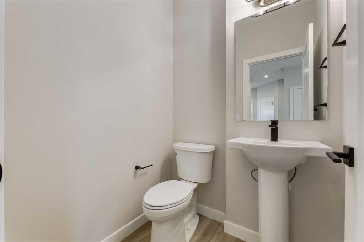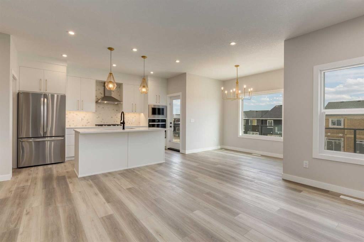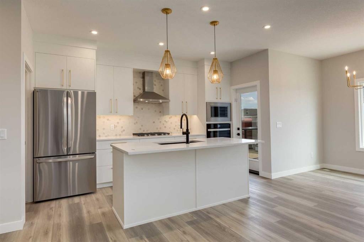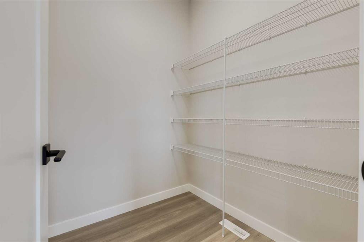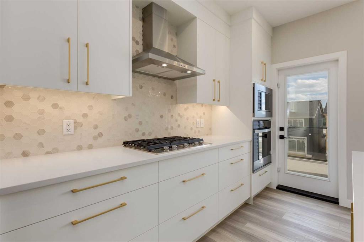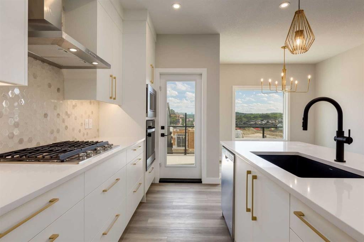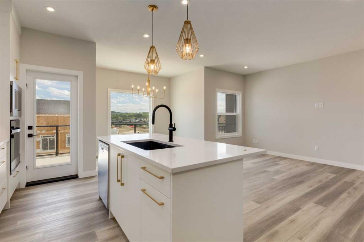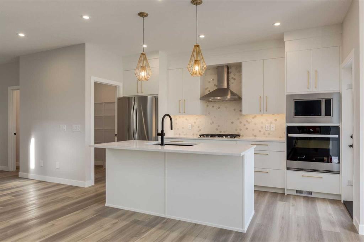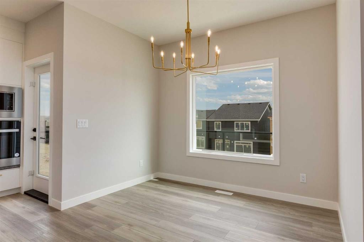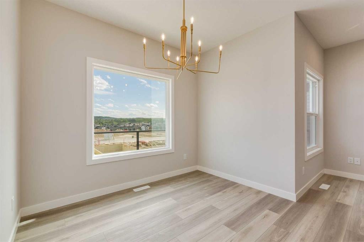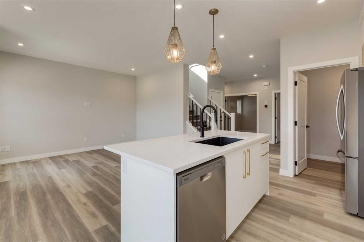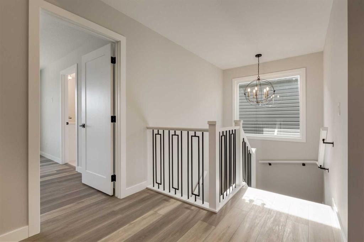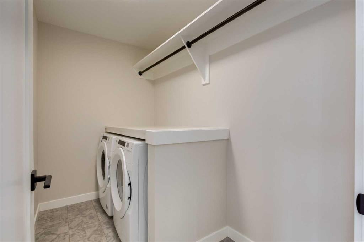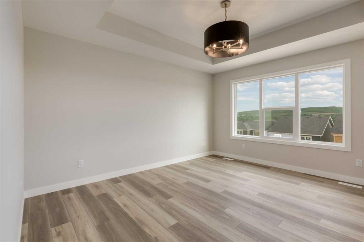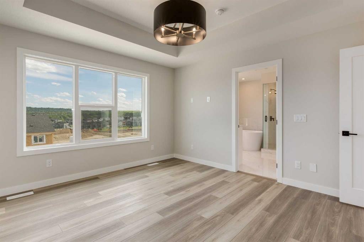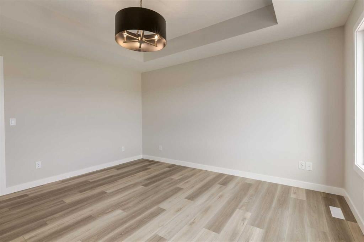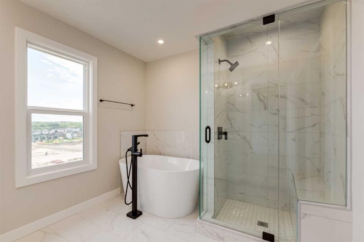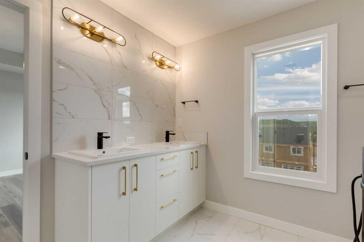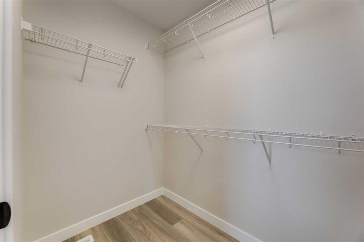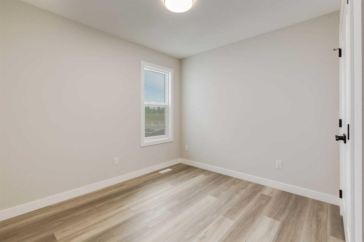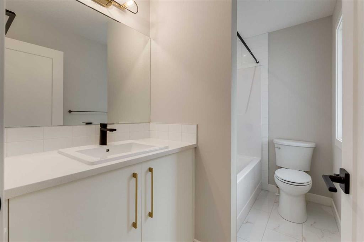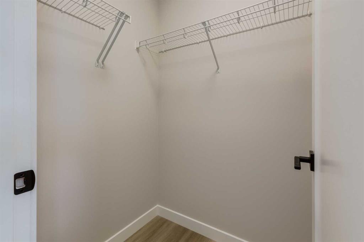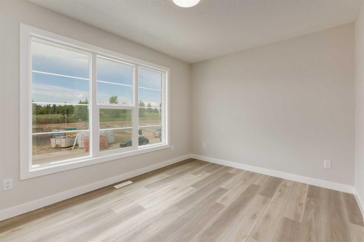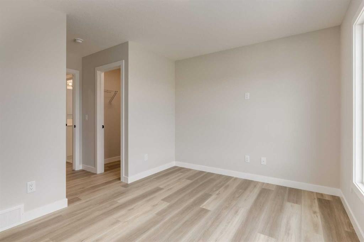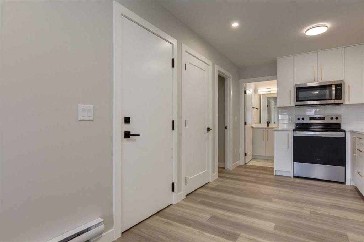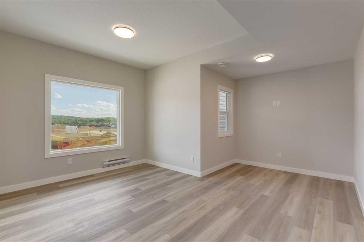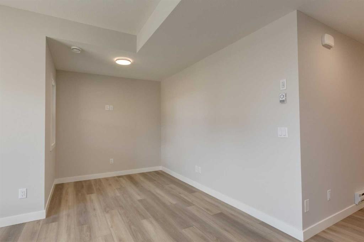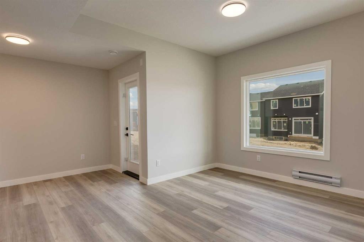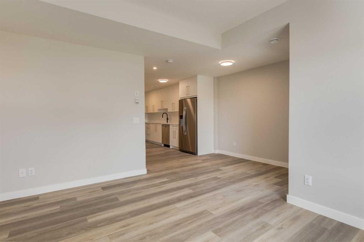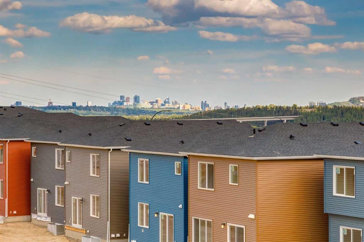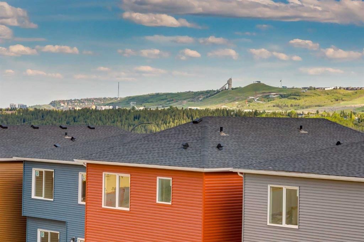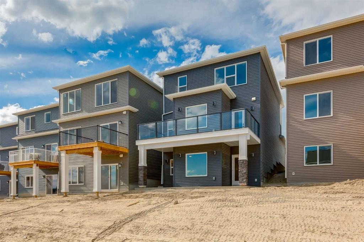Haskayne/Rockland Park Back to Home
3 BEDROOMS | 2.5 BATHROOMS | MAIN FLOOR OFFICE | BONUS ROOM | 1,970 SF | DOUBLE GARAGE
MAIN FLOOR
- Private entry (not shared).
- Bright and spacious open living with luxury vinyl plank (LVP) throughout.
- Office/den with French doors.
- Well-lit kitchen with a huge island, quartz countertops, stainless steel appliances, including a gas stove, and a walk-in pantry!
- An adjacent eating nook leads to the south-facing raised deck (with a natural gas line).
- Living room with large south-facing windows.
- Half bathroom and spacious mudroom, with access to the double front garage.
SECOND FLOOR
- The large primary bedroom is a luxurious 5-piece ensuite with a double vanity and beautiful free-standing soaker tub, plus access to the walk-in closet.
- Two more nicely sized bedrooms.
- A central bonus room.
- A 4-piece bathroom and a convenient second-floor laundry (not shared).
NOTE: The utilities are shared, 70% main/upper tenant,and 30% basement tenant.
This home includes the front attached double garage, quality finishings that rare “never-lived-in” opportunity! Enjoy this quiet neighbourhood on the banks of the Bow River valley. Good access to Nose Hill Drive, Stoney Trail and highways 1 and 1A. Close to several schools, including Tuscany School and Twelve Mile Coulee School, and only an 8-minute drive to the Tuscany LRT station.
We are seeking quiet tenants with good credit and excellent references. Please note that this home maintains a non-smoking and no pets policy, with no exceptions, on a minimum lease duration of 6 months and up to one year (or more!).
PLEASE NOTE: The basement is rented separately.

