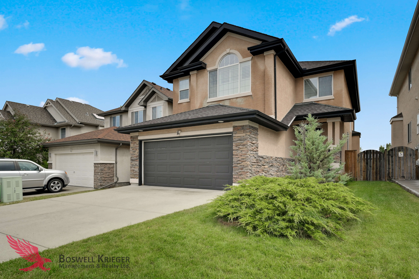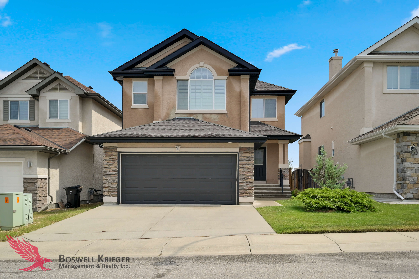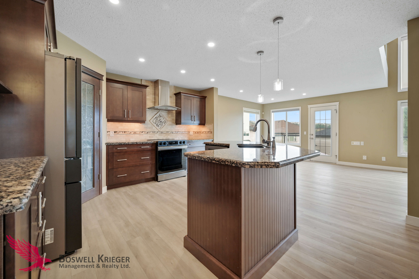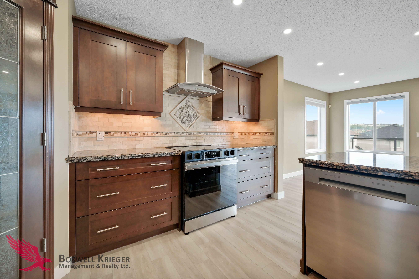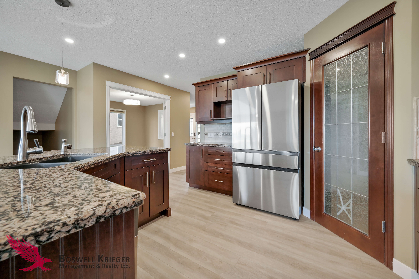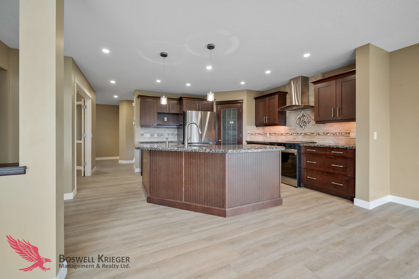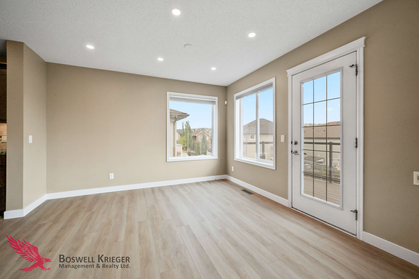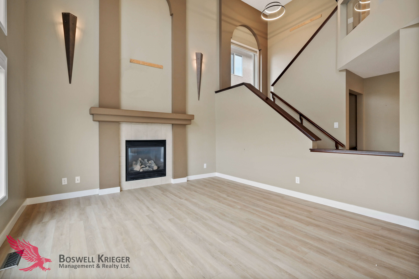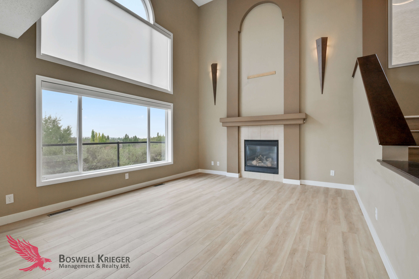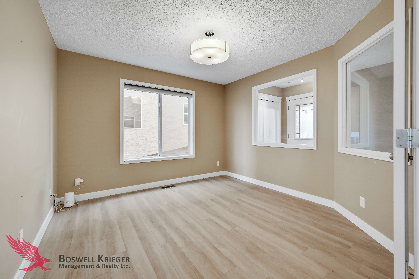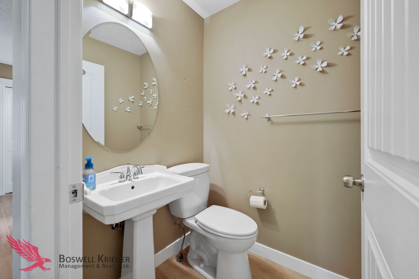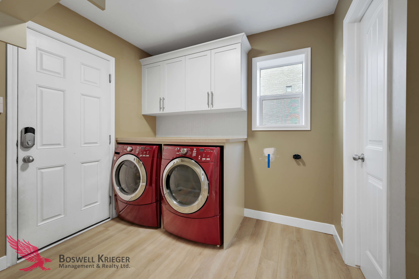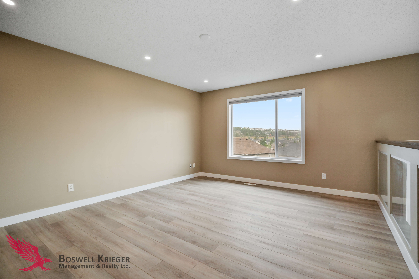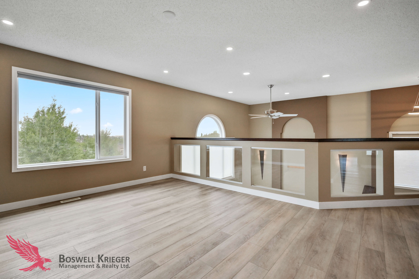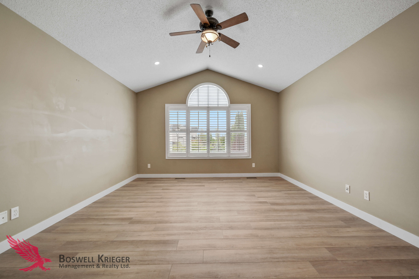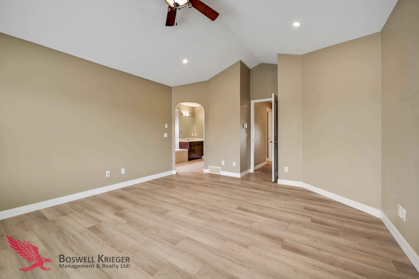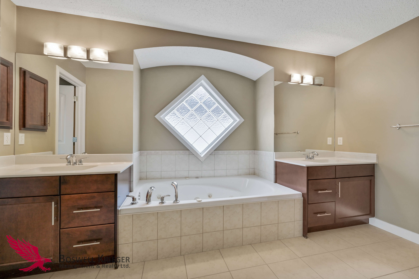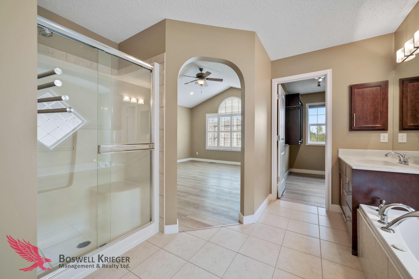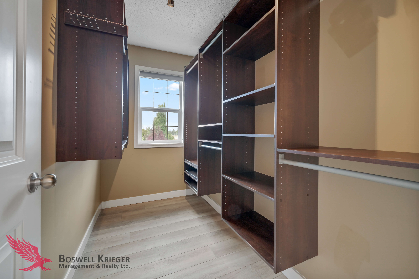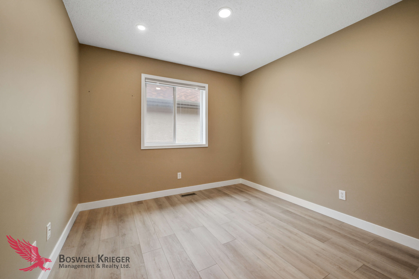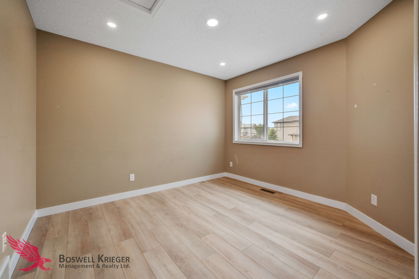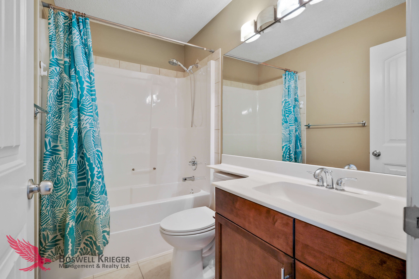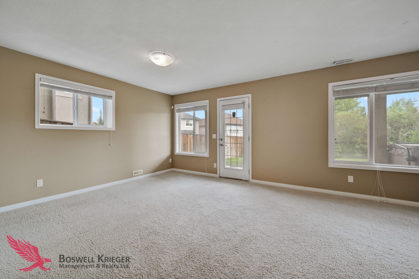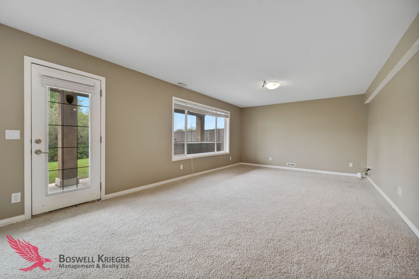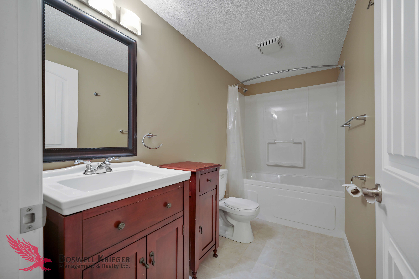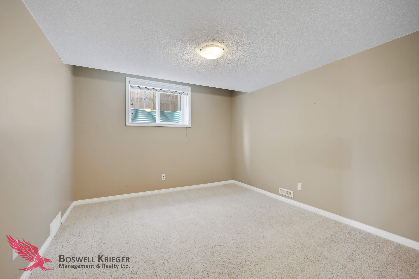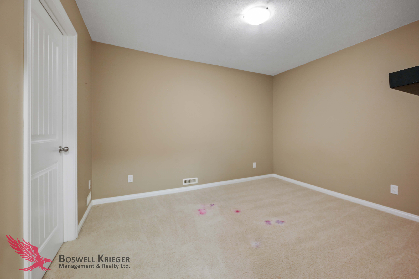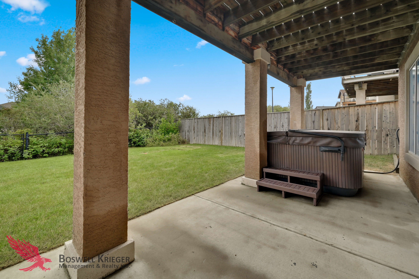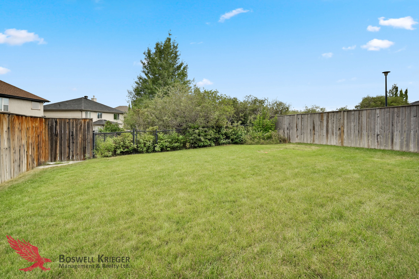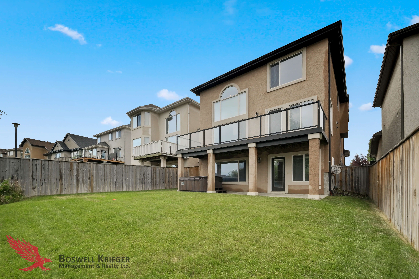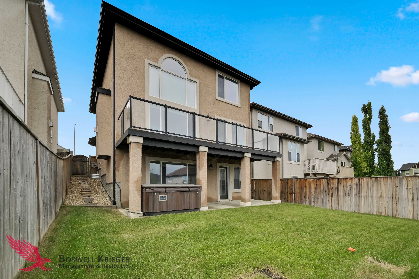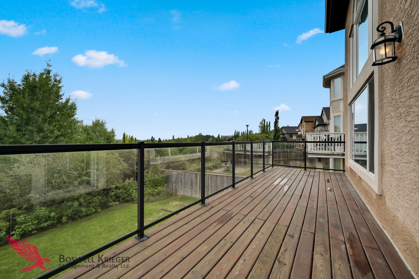Tuscany Back to Home
4 BEDROOMS | 3.5 BATHROOMS | OFFICE/DEN | BONUS ROOM
2,200 SQ. FT. + DEVELOPED WALK-OUT BASEMENT | DOUBLE GARAGE
Main Floor
- NEW luxury vinyl plank (LVP) flooring throughout
- Front den/office with French doors
- Living room with cathedral ceiling and gas fireplace
- Kitchen with large granite island, stainless steel appliance, NEW range, NEW dishwasher, walk-thru pantry
- The adjacent dining room provides access to the upper deck with city views!
- Mudroom, laundry room and half-bathroom
Second Floor
- LVP flooring throughout
- Spacious Bonus Room overlooks the main level and offers a fantastic view
- A large primary bedroom with a vaulted ceiling, with custom walk-in closet and a 5-piece ensuite
- Two additional bedrooms
- Full 4-piece bathroom
Basement
- Professionally developed walk-out with spaciousrec room
- One bedroom and one den (no closet)
- A 4-piece bathroom
- Access to the covered lower patio
- Please Note: the hot tub seen in the photos is not in service
This 2006 home has been very well maintained and has many great features, including a central vacuum system, fibre optics already installed, and a low maintenance yard made even easier with lawn mowing service included! 2024 updates include new LVP on the main floor, new range, and a new dishwasher. The double attached front garage is insulated and drywalled, and the house backs onto a green space reserve!
Close to 12 Mile Coulee Road, Crowchild Trail and Stoney Trail with easy access to playgrounds and several schools:
- Eric Harvie School (1.4 km)
- St. Basil Elementary/Jr High School (2.5 km)
- Twelve Mile Coulee School (2.6 km)
- Tuscany School (2.9 km)
and only 2 km to the Tuscany LRT station.
We are looking for quiet tenants with good credit and references. This home is a non-smoking environment with a no pet policy (no exceptions) and a minimum one-year lease.

