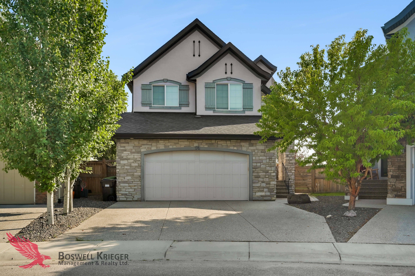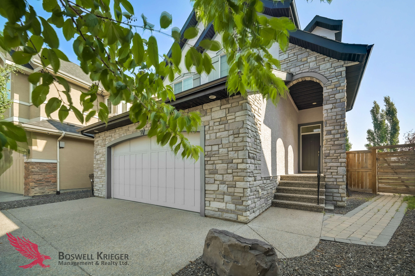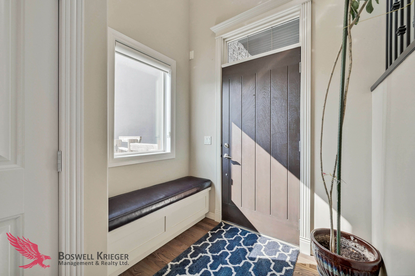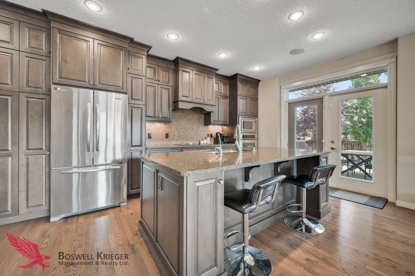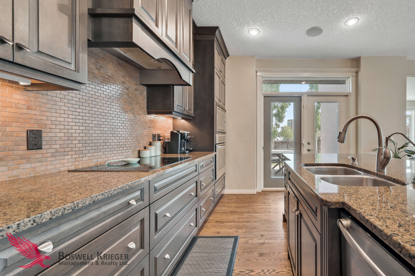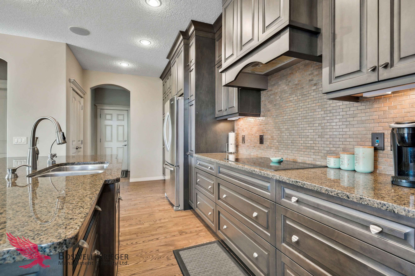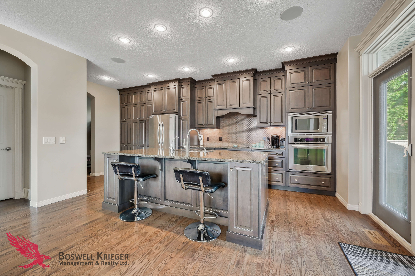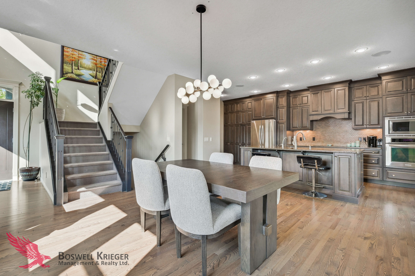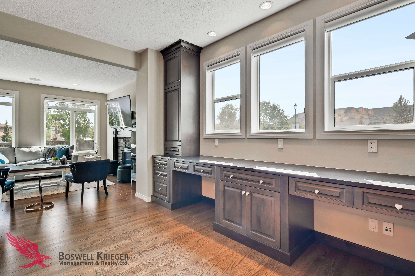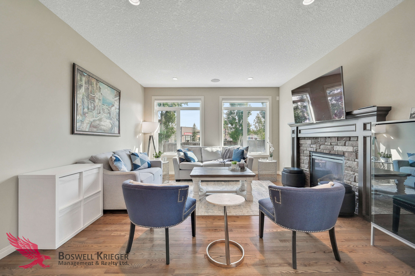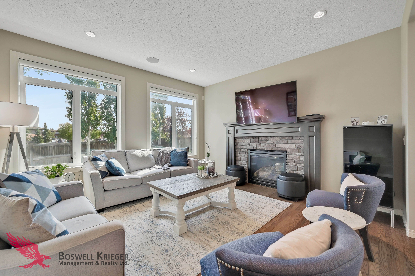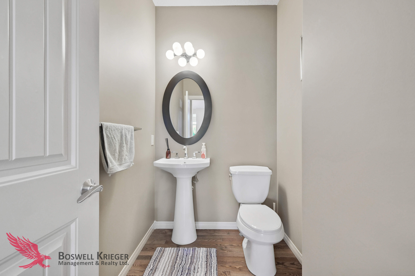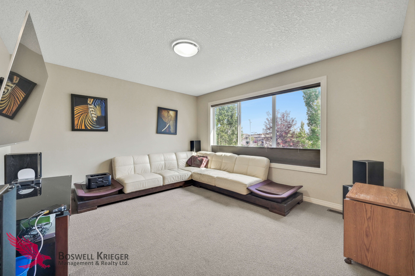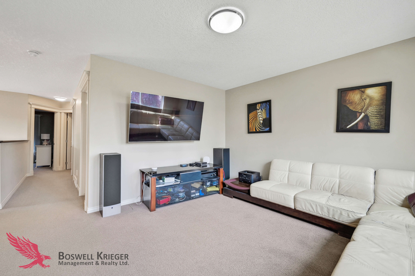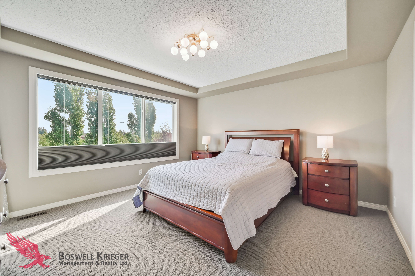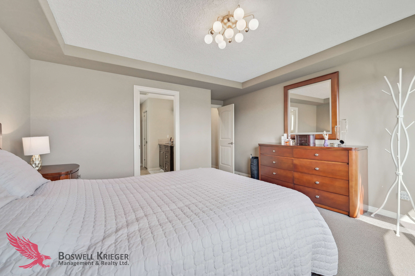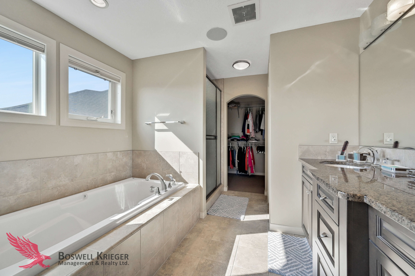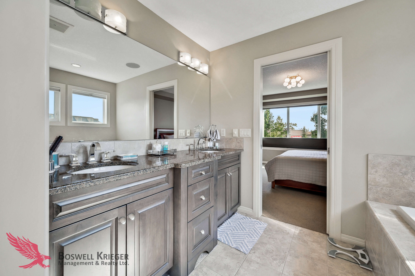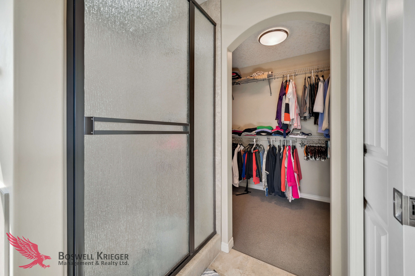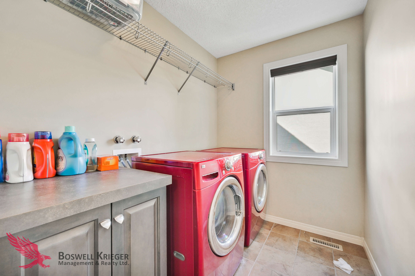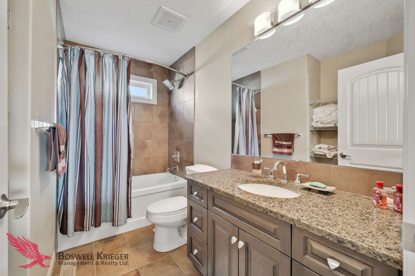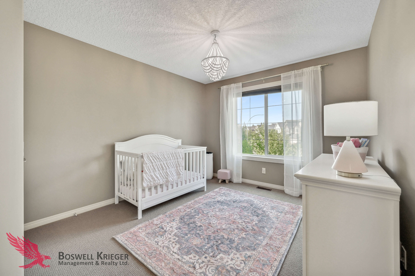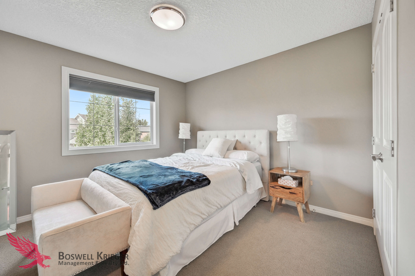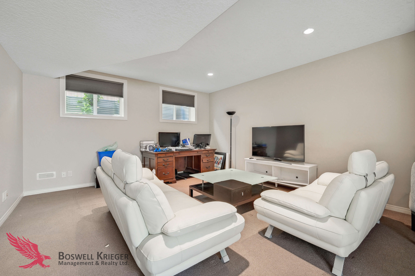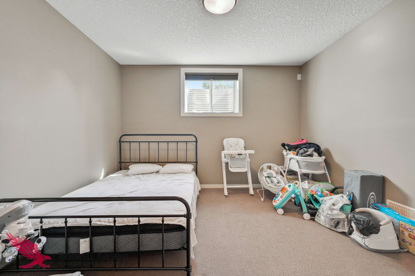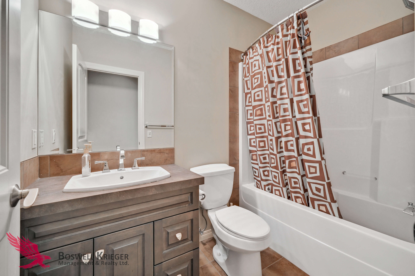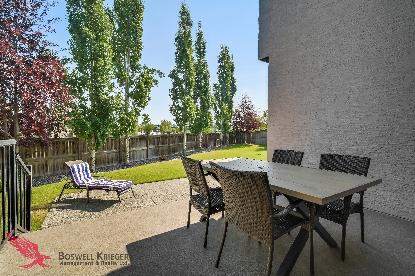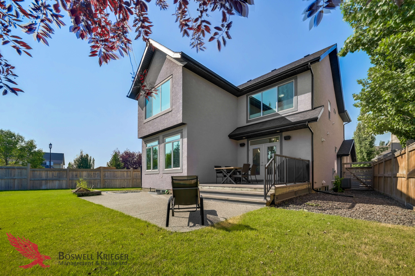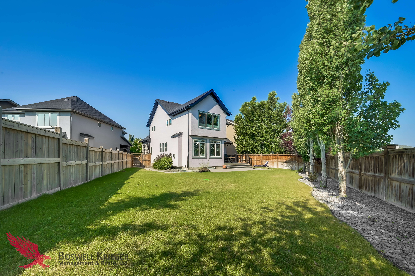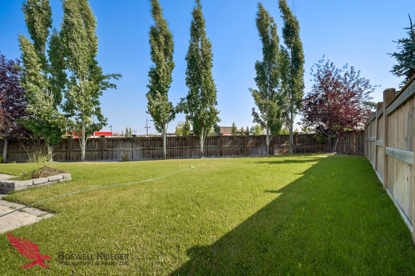Cranston Back to Home
*** 2,200 SF + DEVELOPED BASEMENT | 4 BEDROOMS | BONUS ROOM | 3.5 BATHROOMS | AIR CONDITIONING | DOUBLE GARAGE | PIE-SHAPED LOT WITH HUGE YARD ***
This 2-storey house on a pie-shaped lot with landscaped backyard, upgraded kitchen and fully developed basement can be your next home!
Main Floor:
- Hardwood throughout most of main floor
- Open living space with dining room, family room (with gas fireplace) and kitchen
- Kitchen with granite, stainless steel appliances, large island, and access to back deck/ patio
- Half-bathroom, and mud room with access to garage
Second Floor:
- Large primary bedroom, with ensuite & walk-in closet
- A spacious bonus room
- Two additional bedrooms
- 4-piece bathroom
- Laundry room with extra stroage
Basement:
- Rec room/family room
- Full bedroom and 4-piece bathroom
- Mechanical room and storage room
This home welcomes you with warm wood & soft colours, an open floor plan with more than 3,000 SF overall, including the developed basement. There’s a separate thermostat for each floor (zone heating) so you only need to heat the areas that need it! The back yard has a great patio area and is low maintenance landscaped. Double attached garage at the front of the house.
Close to the Cranston Community Association with many amenities, including basketball, ice rinks, hockey, daycare, splash park and more! Easy access to Deerfoot Tr. and Stoney Tr., and the South Calgary Health Campus.
This home is available to non-smokers who do not have any pets (no exceptions) on a minimum one-year lease.

