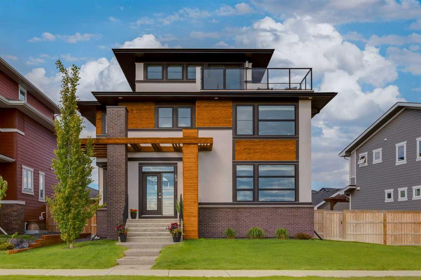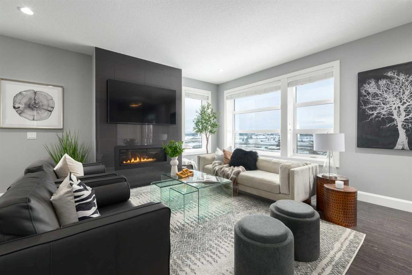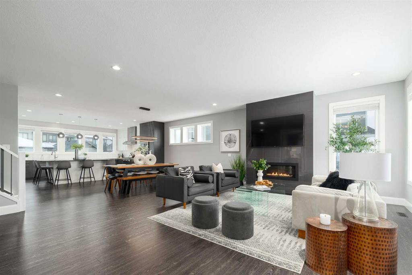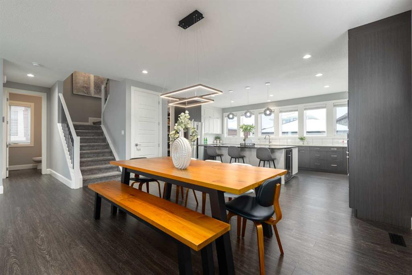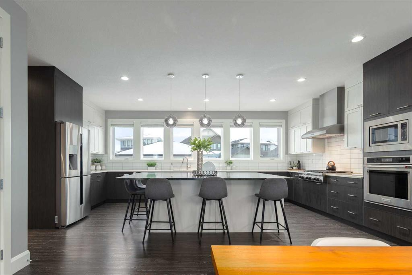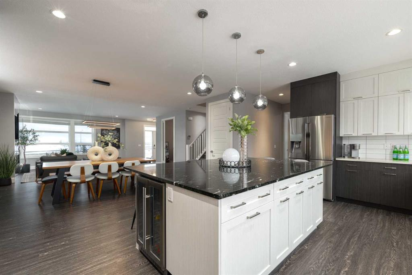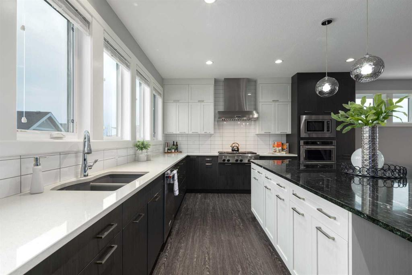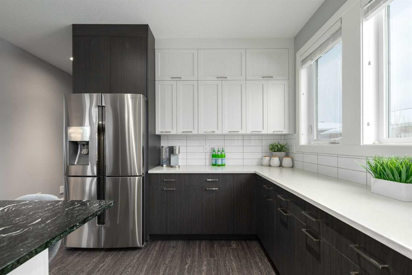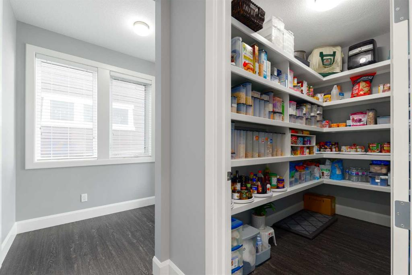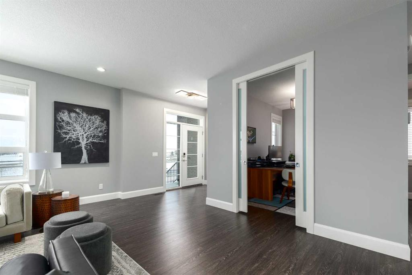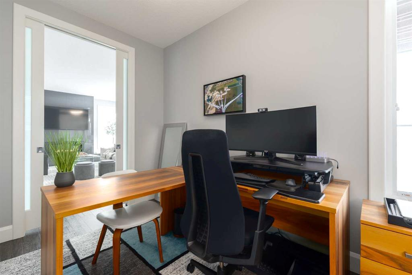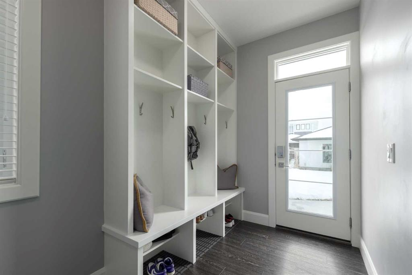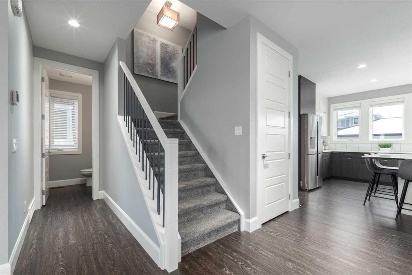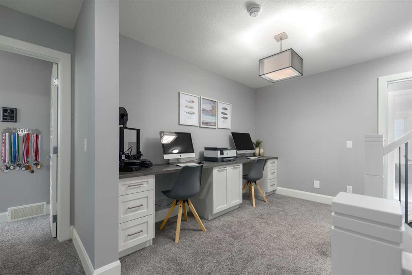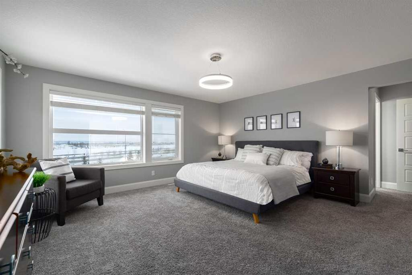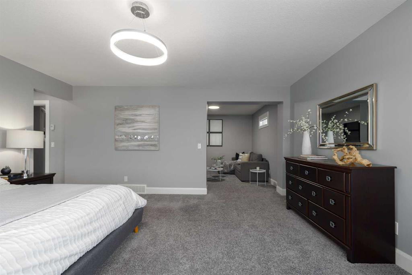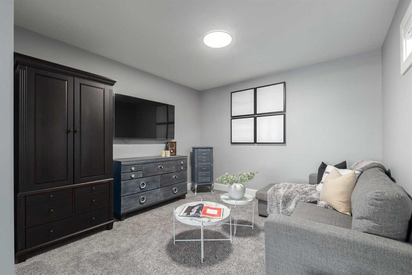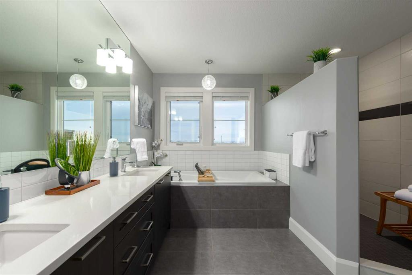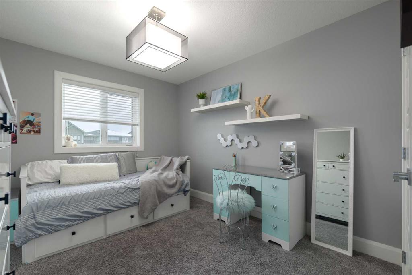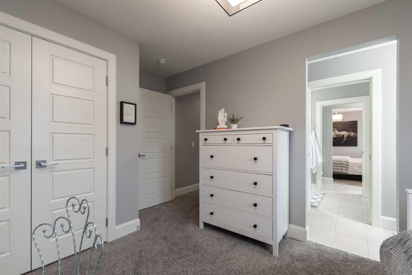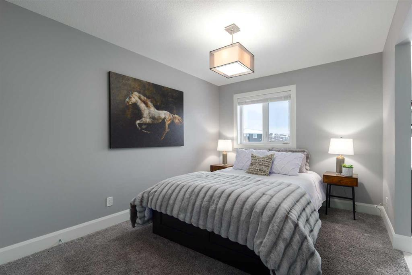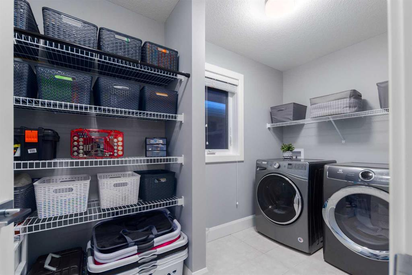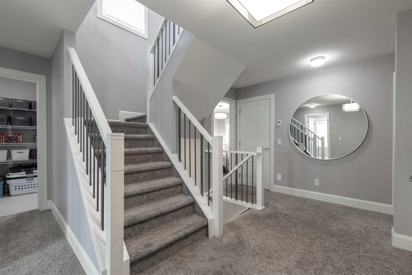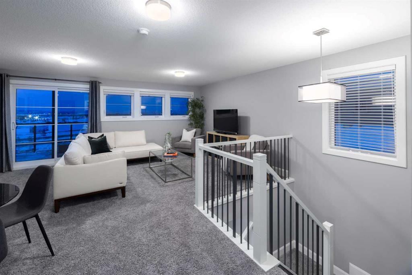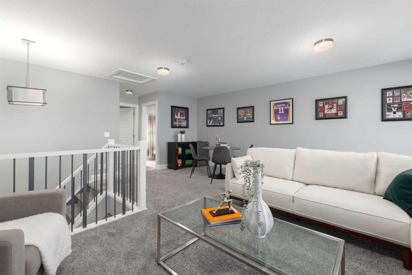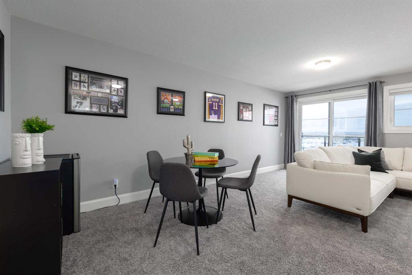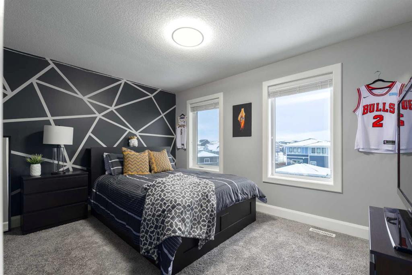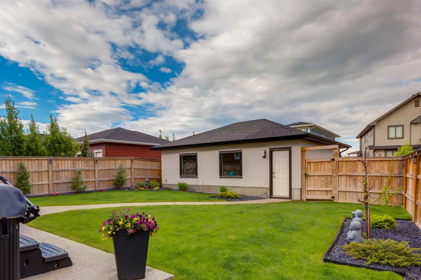Harmony Back to Home
*** 3-STOREY HOUSE | 3,465 SQFT | 4 BEDROOMS + OFFICE + BONUS ROOM | 3.5 BATHROOMS | AIR CONDITIONING | TRIPLE GARAGE | FENCED SW BACKYARD ***
Welcome to 69 Cattail Run, a spacious home in the desirable community of Harmony.
This three-storey residence offers nearly 3,500 SQFT of developed living space, combining modern style with comfort. The main floor features sleek flooring, a welcoming open-concept living and dining area, a cozy fireplace, and a convenient home office. The chef-inspired kitchen is equipped with quartz countertops, a large island, stainless steel appliances, soft-close cabinets, and a central vacuum system for easy cleanup. Upstairs, find four well-sized bedrooms, including the second floor Jack-and-Jill bathroom for added convenience, plus a second-floor laundry room, and the built-in desks are perfect for homework or remote work. The primary suite is a retreat of its own, complete with a versatile private living area and an ensuite featuring a double vanity, a soaker tub, and an oversized shower, plus a walk-in closet. Enjoy the third-floor entertainment space with a balcony offering stunning views of the golf course, lake, and nearby parks. Additional highlights include air conditioning, triple-pane windows for energy efficiency, a triple-car garage, and a large southwest-facing backyard with an exposed aggregate patio — ideal for outdoor gatherings. Located near Harmony’s best amenities like the lake, playgrounds, and the Mickelson National Golf Club, and just a short drive to future shopping options, this home provides the perfect balance of luxury, convenience, and lifestyle.
HIGHLIGHTS
• 3,465 SF on 3 levels with an unfinished basement
• Open living area on the main floor
• Huge kitchen with ample space for prep, cooking and eat-in breakfast bar
• Central vacuum system
• Two furnaces and two air conditioners, with zone heating/cooling throughout
• Primary suite on 2nd floor with ensuite and walk-in closet
• Two additional bedrooms on the 2nd floor share a Jack & Jill bathroom
• 2nd floor laundry room
• 3rd floor bonus/flex room with balcony plus another bedroom and another 4-piece bathroom
• Triple-car garage
• Large southwest-facing backyard with exposed aggregate patio
This home welcomes those with good reference, income and credit, and is available exclusively to non-smokers with a lease term through to the Summer of 2025.

