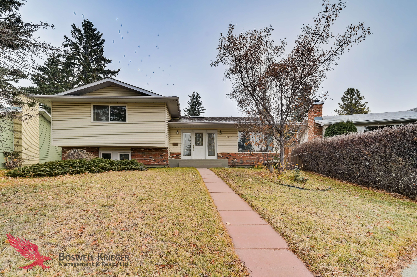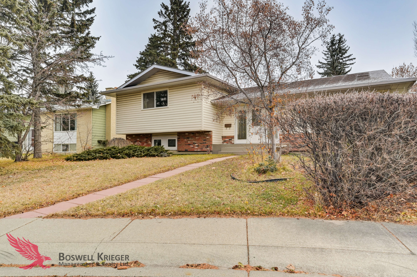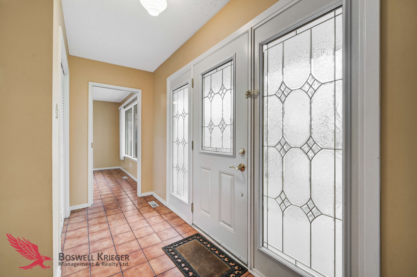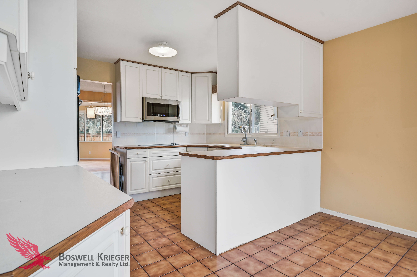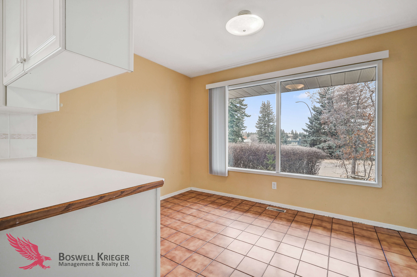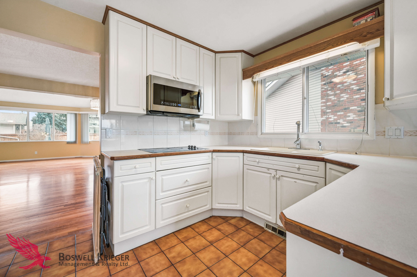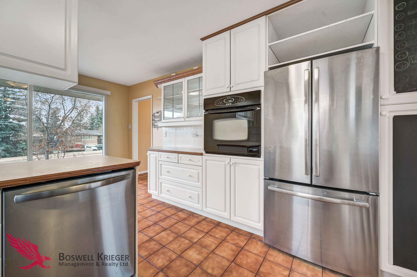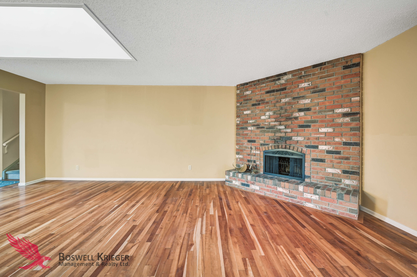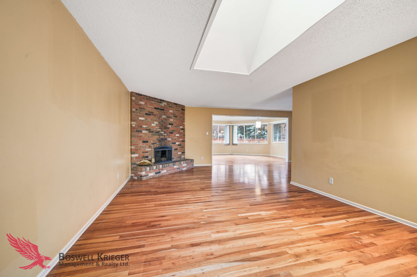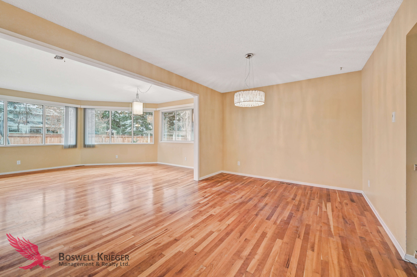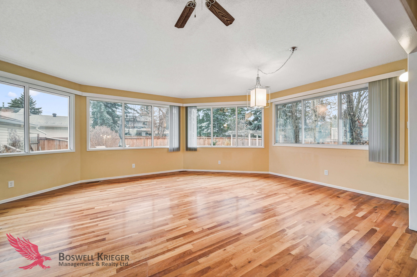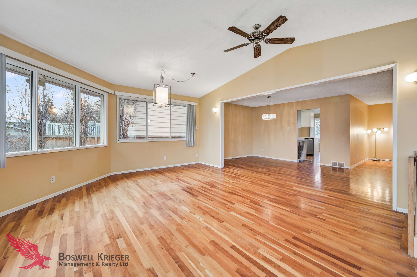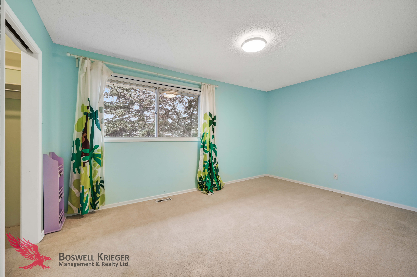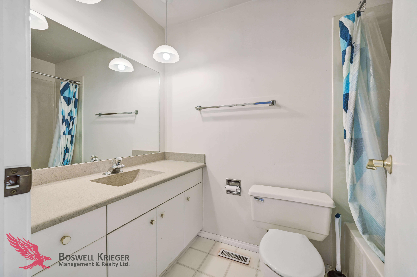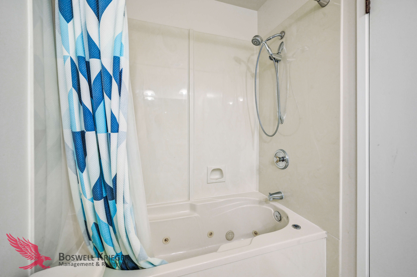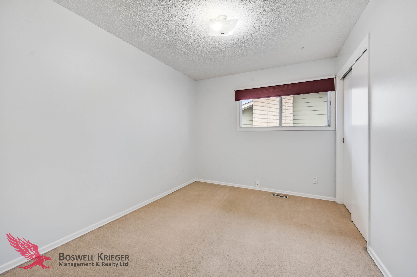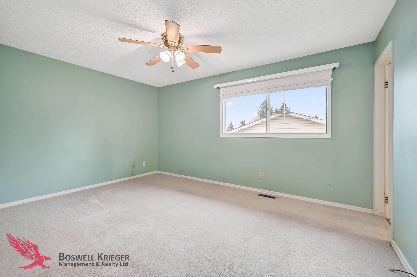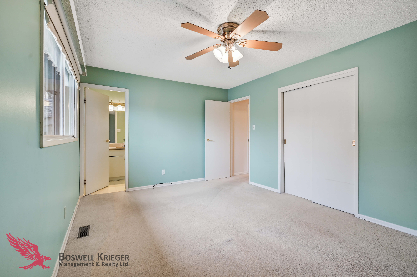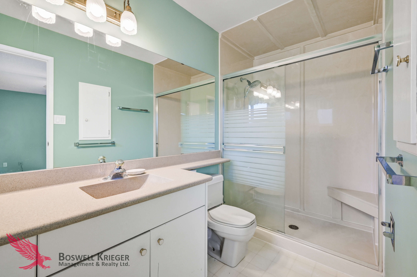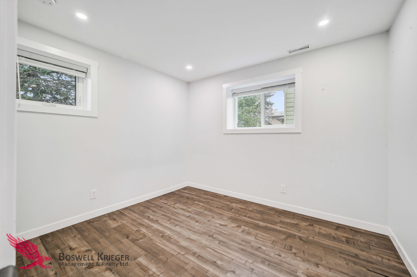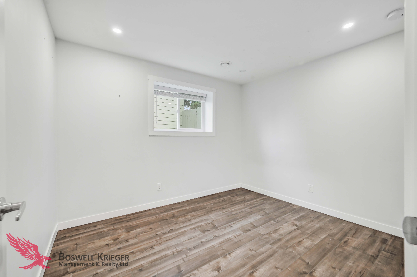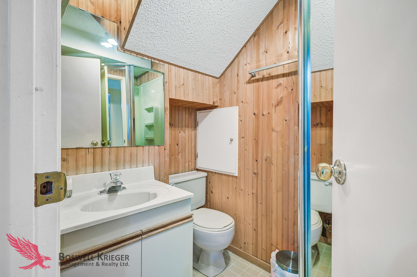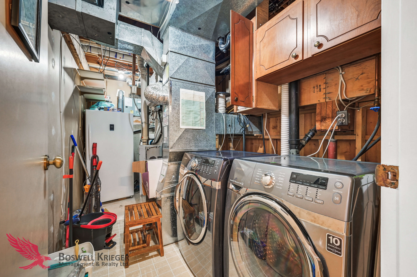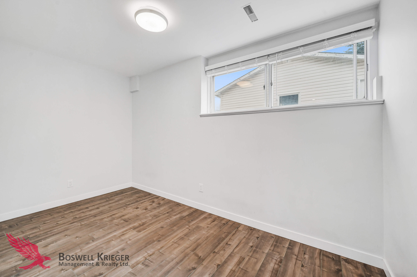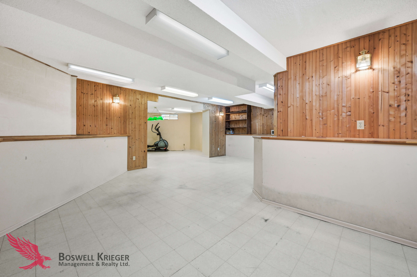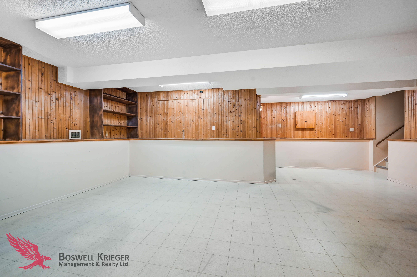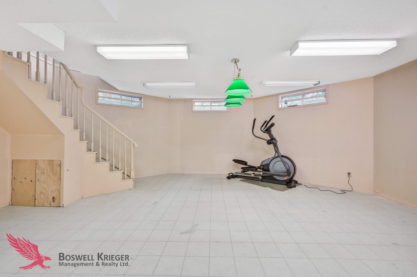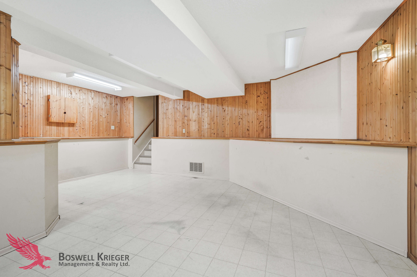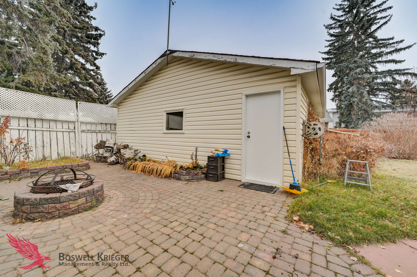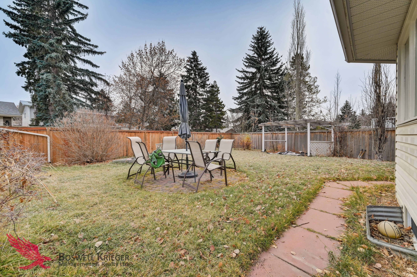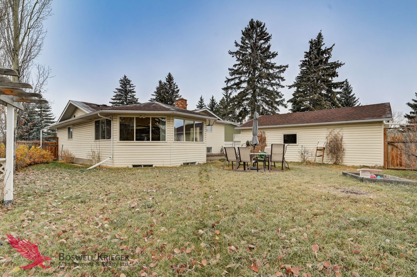Braeside Back to Home
4-LEVEL SPLIT | 1,765 SQFT + DEVELOPED BASEMENT | 5 BEDROOMS + DEN | 3 BATHROOMS | HUGE PIE-SHAPED LOT | OVERSIZED DOUBLE DETACHED GARAGE
Main Floor
- The rear living room extension is built on the back of the home with vaulted ceilings and windows throughout
- Dining room with large skylight
- Wood-burning fireplace
- Kitchen with stainless steel appliances and eating nook
- Back entrance with access to rear patio, yard and double garage (24’ x 26’)
Second Floor
- The primary bedroom overlooks the yard, complete with a 3-piece ensuite
- Two additional bedrooms
- A full 4-piece bathroom
Lower Level
- Two bedrooms (no closets) with newer legal-egress windows
- Office or den
- 3-piece bathroom
- Laundry and Mechanical room, with a new hot water tank (Oct. 2024)
Basement
- Open family room, great for play area, crafts and more
- Crawl space storage area
- Two sets of staircases, one at the front towards the bedrooms and one at the rear, towards the yard
The backyard is nearly 8,000 SF, and has a stone patio with a fire pit, a large grass area for kids to play and black currant bushes! Located on a quiet street, yet only a couple of blocks from Southland Drive, Braeside Centre with shops, café and more, and the Southland Leisure Centre. Nearby schools include St. Benedict Elementary, John Ware School, and Braeside School.
We are looking for tenants with verifiable income, good credit and references. This home is available on a 12 to 18-month lease to non-smokers who do not have any pets (no exceptions.

